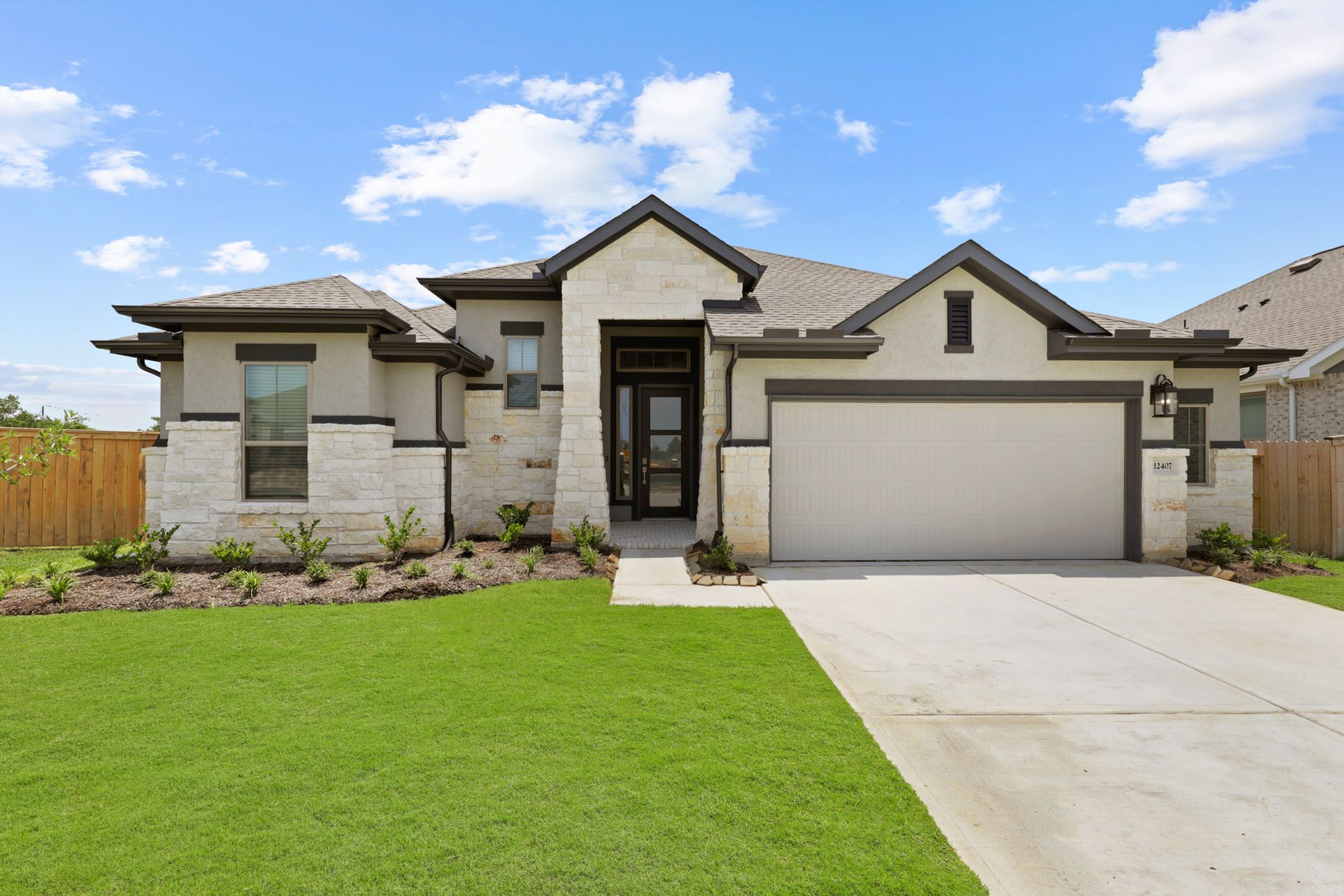Payton Plan
Ready to build
The Highlands, Porter TX 77365
Home by Chesmar Homes

Last updated 09/24/2025
The Price Range displayed reflects the base price of the homes built in this community.
You get to select from the many different types of homes built by this Builder and personalize your New Home with options and upgrades.
3 BR
2 BA
2 GR
2,086 SQ FT

Exterior 1/8
Overview
1 Story
2 Bathrooms
2 Car Garage
2086 Sq Ft
3 Bedrooms
Single Family
Payton Plan Info
The Payton | 2,086 Sq. Ft. | Single-story | 3 bedrooms | 2 baths | study | 2-car attached garage | covered patio Large open family room with optional fireplace, casual dining area, and kitchen with countertop dining. The study overlooks the covered patio. Secondary bedrooms feature walk-in closets. Private main suite with spacious main bath featuring separate sinks, garden tub, shower, and ample closet space. **Photos are representative, selections & features may vary with community**
Neighborhood
Community location & sales center
The Highlands
Porter, TX 77365
The Highlands
Porter, TX 77365
888-890-9422
Nearby schools
New Caney Independent School District
Middle school. Grades 7 to 8.
- Public school
- Teacher - student ratio: 1:13
- Students enrolled: 834
24161 Briar Berry Ln, Porter, TX, 77365
281-577-8800
High school. Grades 9 to 12.
- Public school
- Teacher - student ratio: 1:15
- Students enrolled: 2209
22625 Sandy Ln, Porter, TX, 77365
281-577-5900
Actual schools may vary. We recommend verifying with the local school district, the school assignment and enrollment process.
Amenities
Home details
Ready to build
Build the home of your dreams with the Payton plan by selecting your favorite options. For the best selection, pick your lot in The Highlands today!
Community & neighborhood
Community services & perks
- HOA fees: Unknown, please contact the builder
Builder details
Chesmar Homes

Payton Plan by Chesmar Homes
saved to favorites!
To see all the homes you’ve saved, visit the My Favorites section of your account.
Discover More Great Communities
Select additional listings for more information
We're preparing your brochure
You're now connected with Chesmar Homes. We'll send you more info soon.
The brochure will download automatically when ready.
Brochure downloaded successfully
Your brochure has been saved. You're now connected with Chesmar Homes, and we've emailed you a copy for your convenience.
The brochure will download automatically when ready.
Way to Go!
You’re connected with Chesmar Homes.
The best way to find out more is to visit the community yourself!
