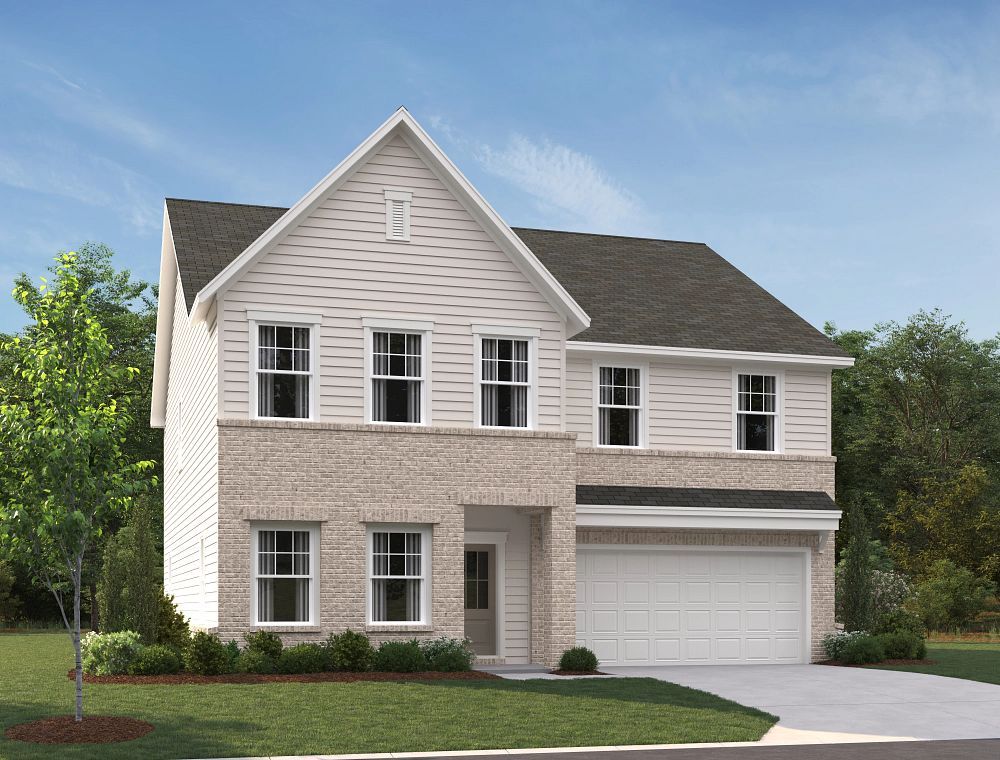Pearson Plan
Ready to build
Eastlyn Crossing by Ashton Woods 5405 Hargrove Way, Flowery Branch GA 30542
Home by Ashton Woods

Last updated 2 days ago
The Price Range displayed reflects the base price of the homes built in this community.
You get to select from the many different types of homes built by this Builder and personalize your New Home with options and upgrades.
5 BR
3 BA
2 GR
2,782 SQ FT

Exterior 1/16
Special offers
Explore the latest promotions at Eastlyn Crossing. Contact Ashton Woods to learn more!
Your Home, Your Timeline
Overview
Single Family
2,782 Sq Ft
2 Stories
3 Bathrooms
5 Bedrooms
2 Car Garage
Primary Bed Upstairs
Mudroom
Family Room
Guest Room
Living Room
Breakfast Area
Walk In Closets
Pearson Plan Info
The Pearson home plan showcases a beautiful kitchen featuring a large walk-in pantry and spacious island. From the kitchen, you have views of the inviting family room and breakfast nook with access to the deck/patio. A private guest retreat on the main level of this home also makes an ideal home office or study. A convenient full bathroom off the guest retreat completes the main level of this home plan. The second floor provides flexibility for how you live and work, with three spacious secondary bedrooms, lots of closet space, a linen closet, a laundry room, and a full bathroom. The primary bedroom suite is the ideal retreat, complete with a double vanity, linen closet, a walk-in shower, and a walk-in closet. As a bonus, the Pearson offers an amazing loft space for you to use as a flex area, game room, office, or media area.
Floor plan center
View floor plan details for this property.
- Floor Plans
- Exterior Images
- Interior Images
- Other Media
Explore custom options for this floor plan.
- Choose Option
- Include Features
Neighborhood
Community location & sales center
Eastlyn Crossing by Ashton Woods 5405 Hargrove Way
Flowery Branch, GA 30542
Eastlyn Crossing by Ashton Woods 5405 Hargrove Way
Flowery Branch, GA 30542
From Atlanta: Take I-75 N/I-85 N to I-985 N. Left on Spout Springs Rd. Take exit 12 from I-985. Take Phil Niekro Blvd to Atlanta Hwy/GA-13 and turn right. Lleft on Spring St. Right on Gainesville St. Continue on Gainesville St. until you reach Eastly Crossing on your right.From Peachtree Industrial: North on Peachtree Industrial from Hwy 20, (Peachtree Industrial will turn into McEver Road), right on Gainsville St., Eastly Crossing will be on the left
Schools near Eastlyn Crossing
- Hall County Schools
Actual schools may vary. Contact the builder for more information.
Amenities
Home details
Ready to build
Build the home of your dreams with the Pearson plan by selecting your favorite options. For the best selection, pick your lot in Eastlyn Crossing today!
Community & neighborhood
Local points of interest
- Minutes to Lake Lanier
- Pool & Cabana
- Pickle Ball Courts
- Less than a mile from Historic Flowery Branch
- Close proximity to shopping & dining
Social activities
- Club House
Health and fitness
- Pool
Community services & perks
- HOA Fees: Unknown, please contact the builder
We Speak Design So Your Home Speaks to You.
At Ashton Woods, we rely on honored design principles to build homes that feel right for a reason. It’s been our philosophy for over 30 years, and results in beautifully solved spaces that serve as the canvas where life comes to life. Our passion is sharing a love of home design with people who want to live in thoughtfully designed homes.
Since our first sale in 1989, Ashton Woods has been building design-forward homes in thoughtfully selected communities across the country. Ashton Woods is headquartered in Atlanta, Georgia, but sells new homes in Atlanta, Austin, Charleston, Dallas, Houston, Orlando, Phoenix, Raleigh and San Antonio. In 2017, Ashton Woods launched Starlight Homes for those who always felt the dream of home ownership was just out of reach. Now, over 50,000 families have had the privilege of calling an Ashton Woods or Starlight home their own.
Ashton Woods builds new homes designed for the moments that matter most. Beautifully solved spaces feel right for a reason: they make a home effortless, inspired and super easy to live in. At Ashton Woods, we rely on honored design principles like balance, rhythm and harmony to create togetherness, comfort and really good dinner parties. And it all comes from a simple design rulebook: treat homes as the backdrop for the memories you'll make inside them. Good design inspires every decision we make–and every homebuyer we thrill. When you walk through one of our homes, you’ll feel it: the unparalleled knowledge, expertise and taste of a team of design professionals, one inspired to create homes that are perfect for posting and perfect for people.
Take the next steps toward your new home
Pearson Plan by Ashton Woods
saved to favorites!
To see all the homes you’ve saved, visit the My Favorites section of your account.
Discover More Great Communities
Select additional listings for more information
We're preparing your brochure
You're now connected with Ashton Woods. We'll send you more info soon.
The brochure will download automatically when ready.
Brochure downloaded successfully
Your brochure has been saved. You're now connected with Ashton Woods, and we've emailed you a copy for your convenience.
The brochure will download automatically when ready.
Way to Go!
You’re connected with Ashton Woods.
The best way to find out more is to visit the community yourself!
