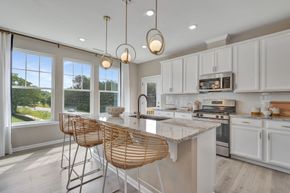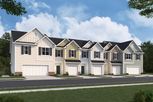THIS COMMUNITY IS NO LONGER AVAILABLE ON NEWHOMESOURCE
Similar communities nearby



Contact Builder for Details
Weavers Pointe
Zebulon, NC 27597
8 Floor plans
DRB Homes
More about this builder

Community & neighborhood
Community info
The Townes at Prestleigh
Welcome to The Townes at Prestleigh, part of our new home master-planned community, Prestleigh, located in the booming town of Wake Forest, North Carolina. The Townes at Prestleigh offer our popular Pearson two-story townhome floorplan, which includes 3 bedrooms, 2.5 bathrooms, and a 1-car garage. Prestleigh offers a variety of amenities, including a pool, an open-air covered cabana with a fireplace, playground, a dog park, open spaces, sports goals, pollinator parks, and a paved public greenway connecting to the towns greenway trail system. Future amenities include a hammock park, a pavilion with bench swings, and a tot lot. Take a leisurely walk in the morning or evening on the paved sidewalks that wind through the community. As you step inside one of our townhomes, prepare to be captivated by the attention to detail and high-quality finishes throughout. The kitchen boasts beautiful shaker-style cabinets, granite countertops, a ceramic tile backsplash, and stainless-steel appliances. The open floorplan design is perfect for entertaining, while the LED lighting adds a modern touch and creates a warm, inviting ambiance. The exterior schemes and elevations of our townhomes were carefully designed to create a beautiful streetscape that you'll be proud to call home. At The Townes at Prestleigh, we understand the importance of modern living. That's why each home is equipped with smart home technology, putting convenience and control at your fingertips. Whether adjusting the temperature or turning on the lights, managing your home has never been easier. Located on Jones Dairy Road, The Townes at Prestleigh is less than 5 miles to Wake Forest, and only 18 miles from Downtown Raleigh! Conveniently located just off Hwy 401, The Townes at Prestleigh offers easy access to major highways, including Hwy. 98 & 401 and I-540. For the outdoor enthusiast, Prestleigh is just 1.5 miles from E. Carroll Joyner Park, 2 miles from Main Street Park and Granite Falls Swim & Athletic C





