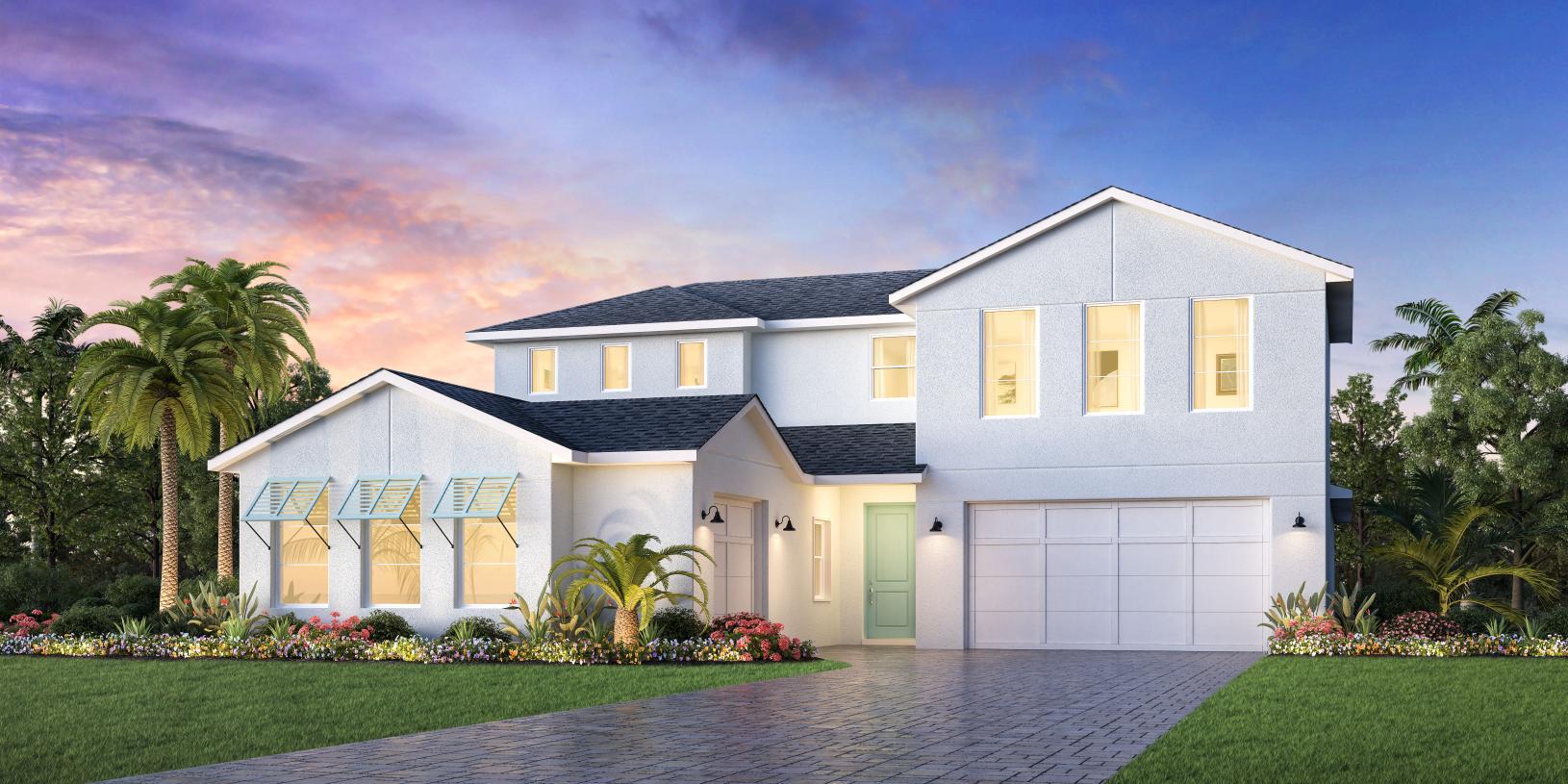Pegasus Plan
Ready to build
44453 Little Blue Heron Way, Punta Gorda FL 33982
Home by Toll Brothers

Last updated 1 day ago
The Price Range displayed reflects the base price of the homes built in this community.
You get to select from the many different types of homes built by this Builder and personalize your New Home with options and upgrades.
4 BR
3 BA
3 GR
3,310 SQ FT

Elevation Image 1/3
Special offers
Explore the latest promotions at Regency at Babcock Ranch - Sol Collection. Contact Toll Brothers to learn more!
Toll Brothers National Sales Event
Overview
2 Stories
3 Bathrooms
3 Car Garage
3310 Sq Ft
4 Bedrooms
Primary Bed Downstairs
Single Family
Pegasus Plan Info
The Pegasus features a thoughtfully designed floor plan to enhance everyday life. The gracious foyer reveals a spacious great room with access to the attractive covered lanai, perfect for entertaining. The well-designed kitchen is enhanced by a sizable casual dining area, a large center island with breakfast bar, wraparound counter and cabinet space, and a roomy pantry. The private primary bedroom suite is highlighted by a substantial walk-in closet and a serene primary bath with a dual-sink vanity, a luxe shower, linen storage, and a private water closet. Secondary bedrooms feature ample closets and share a hall bath. Secluded on the second floor is an additional bedroom with a walk-in closet and a shared hall bath that is central to a generous loft. Additional highlights include an ample flex room, conveniently located laundry, an everyday entry, and plenty of additional storage.
Floor plan center
View floor plan details for this property.
- Floor Plans
- Exterior Images
- Interior Images
- Other Media
Explore custom options for this floor plan.
- Choose Option
- Include Features
Neighborhood
Community location & sales center
44453 Little Blue Heron Way
Punta Gorda, FL 33982
44453 Little Blue Heron Way
Punta Gorda, FL 33982
888-549-4748
Schools near Regency at Babcock Ranch - Sol Collection
- Charlotte County School District
Actual schools may vary. Contact the builder for more information.
Amenities
Home details
Green program
Toll Green - Reducing environmental impact and providing energy savings & comfort.
Ready to build
Build the home of your dreams with the Pegasus plan by selecting your favorite options today!
Community & neighborhood
Community services & perks
- HOA fees: Unknown, please contact the builder
- Spacious one- and two-story floor plans ranging from 2,386 to 3,000 square feet
- Hundreds of designer options available to personalize your home
- Flexible floor plans provide multiple living options
- Smart home features include keyless front entry lock, Wi-Fi thermostat, and Wi-Fi garage control
- Toll Brothers commitment to quality, craftsmanship, and value
- Playground
Neighborhood amenities
Publix
2.57 miles away
42051 Cypress Pkwy
Winn-Dixie
5.78 miles away
14600 Palm Beach Blvd
Publix
6.02 miles away
14561 Palm Beach Blvd
Handy Pantry
6.07 miles away
13806 Palm Beach Blvd
Publix
7.04 miles away
11851 Palm Beach Blvd
Table & Tap
1.68 miles away
42860 Crescent Loop
Trails End Table & Tap
1.68 miles away
42860 Crescent Loop
China City-Fort Myers
5.80 miles away
14630 Palm Beach Blvd
Dunkin'
5.89 miles away
14352 Palm Beach Blvd
McDonald's
5.92 miles away
14551 Palm Beach Blvd
Dunkin'
5.89 miles away
14352 Palm Beach Blvd
Tropical Smoothie Cafe
7.06 miles away
11841 Palm Beach Blvd
Dollar Tree
6.02 miles away
14561 Palm Beach Blvd
Clothes Whisperer LLC
7.29 miles away
3307 Chestnut Grove Dr
Salty Chic
7.69 miles away
17300 Prichett Pkwy
Mary Lou's Feed Tack & Western Wear
8.42 miles away
8050 Bayshore Rd
Hero Worn Apparel LLC
9.13 miles away
21620 Center St
A to Z Liquor Riverdale-Fort Myers
5.80 miles away
14630 Palm Beach Blvd
L J's Lounge & Package
6.44 miles away
16500 State Road 31
Shores Bar & Grill
6.67 miles away
12156 Palm Beach Blvd
A to Z Liquor Shores-Verandah
7.03 miles away
11861 Palm Beach Blvd
Beef'O'Brady's
7.07 miles away
11841 Palm Beach Blvd
Please note this information may vary. If you come across anything inaccurate, please contact us.
With its 50+ years of experience building luxury homes, its national presence, and its status as a publicly traded Fortune 500 company, Toll Brothers holds a prominent place in the industry with seasoned leadership and strong trade partners. You can trust that with Toll Brothers, you are choosing the best in the business, and our impeccable standards are reflected in every home we build. The Company was founded in 1967 and became a public company in 1986. Its common stock is listed on the New York Stock Exchange under the symbol “TOL.” The Company serves first-time, move-up, empty-nester, active-adult, and second-home buyers, as well as urban and suburban renters. Toll Brothers builds in 24 states as well as in the District of Columbia. The Company operates its own architectural, engineering, mortgage, title, land development, golf course development, smart home technology, and landscape subsidiaries. The Company also operates its own lumber distribution, house component assembly, and manufacturing operations.
Take the next steps toward your new home
Pegasus Plan by Toll Brothers
saved to favorites!
To see all the homes you’ve saved, visit the My Favorites section of your account.
Discover More Great Communities
Select additional listings for more information
We're preparing your brochure
You're now connected with Toll Brothers. We'll send you more info soon.
The brochure will download automatically when ready.
Brochure downloaded successfully
Your brochure has been saved. You're now connected with Toll Brothers, and we've emailed you a copy for your convenience.
The brochure will download automatically when ready.
Way to Go!
You’re connected with Toll Brothers.
The best way to find out more is to visit the community yourself!
