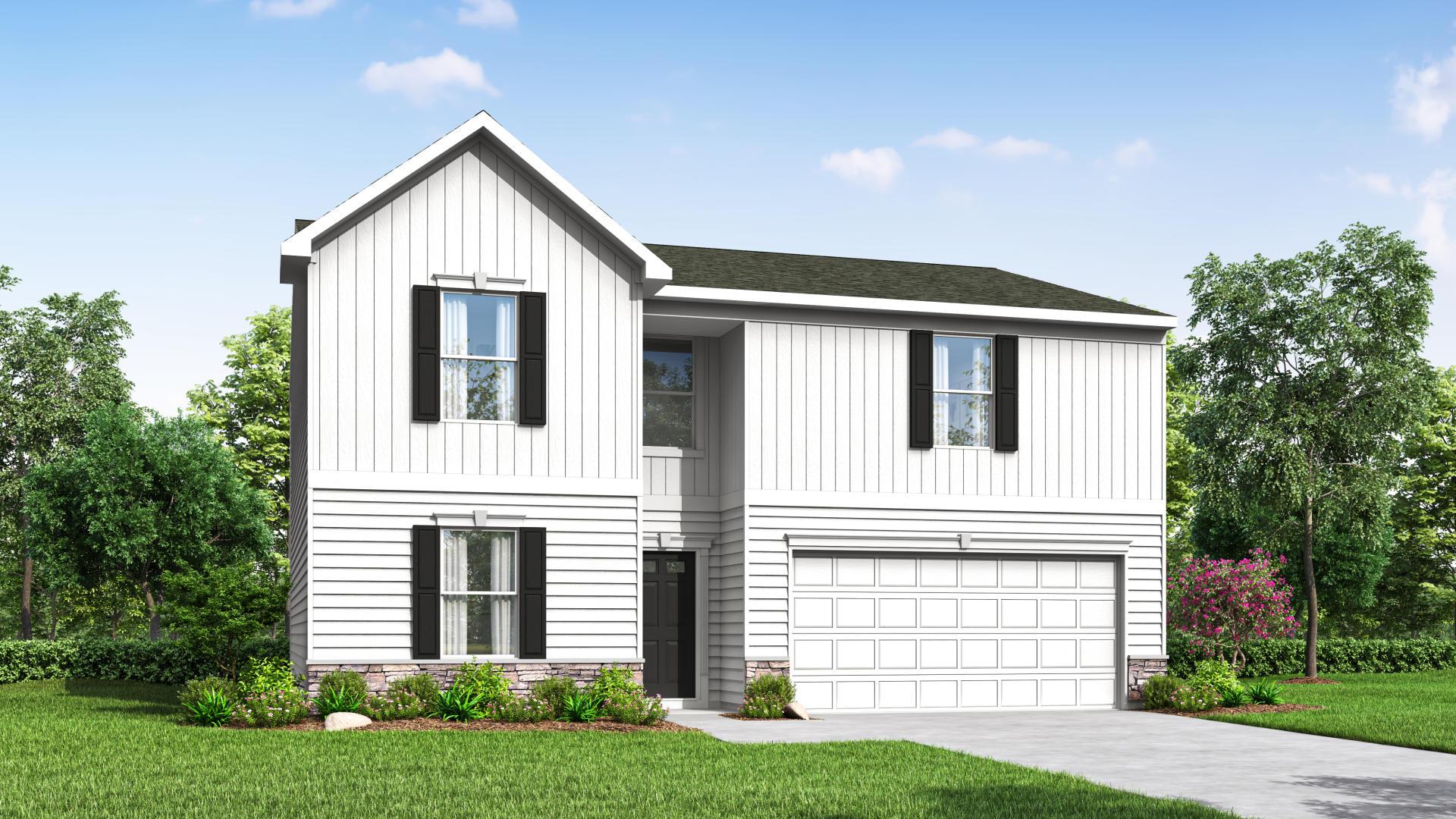Petunia Plan
Ready to build
6569 Hillside Drive, Goshen OH 45122
Home by Maronda Homes

4 BR
2 BA
2 GR
2,292 SQ FT

Exterior 1/11
Special offers
Explore the latest promotions at Woodhall Crossing. Contact Maronda Homes to learn more!
Rate Buydowns Available on Select Homes!
Overview
2 Bathrooms
2 Car Garage
2 Stories
2292 Sq Ft
4 Bedrooms
Single Family
Petunia Plan Info
Meet the Petunia – Spacious, Stylish, and Designed for Everyday Living Welcome to the Petunia, a beautiful single-family home offering 2,292 finished sq. ft. of thoughtfully designed living space. With 4 bedrooms, up to 3.5 bathrooms, and a 2-car garage, there’s plenty of room for your lifestyle to flourish. Step into the open-concept floor plan, where natural light fills every corner and gathering spaces flow seamlessly. Start your morning in the cozy breakfast nook, and end your day preparing meals in your modern kitchen, complete with high-end finishes and space to make memories. Want even more sunlight? Add an optional sunroom—perfect for relaxing with a beverage or enjoying the view year-round. Upstairs, you’ll find all 4 bedrooms, including the luxurious primary suite with a spa-inspired bathroom and walk-in closet. The convenient upstairs laundry room keeps daily chores simple and efficient. The Petunia blends functionality, comfort, and modern style into one stunning home. Whether you're hosting guests or settling in for a quiet evening, you’ll love every moment in this spacious layout. Make the Petunia your forever home—start your next chapter today.
Floor plan center
Explore custom options for this floor plan.
- Choose Option
- Include Features
Neighborhood
Community location & sales center
6569 Hillside Drive
Goshen, OH 45122
6569 Hillside Drive
Goshen, OH 45122
888-572-1904
Schools near Woodhall Crossing
- Goshen Local Schools
Actual schools may vary. Contact the builder for more information.
Amenities
Home details
Ready to build
Build the home of your dreams with the Petunia plan by selecting your favorite options. For the best selection, pick your lot in Woodhall Crossing today!
Community & neighborhood
Community services & perks
- HOA fees: Unknown, please contact the builder
Home Builder | Community Builder | Family Builder For over 50 years, we have been fulfilling the dream of new home ownership for thousands of customers who proudly call a Maronda Home their own. In 1972, our founder, William J. Wolf, created our designation by fusing the names of his three children together: Marietta, Ronald, and Daniel – giving life to Maronda Homes. Since then, Maronda Homes has remained a private, family-owned and operated business. Our unwavering focus has centered on providing superior homes at unbeatable prices to our customers, continuously setting us apart from others in the industry. We recognize the significance of using only the finest materials while offering unmatched pricing to ensure that each home we build maintains value and satisfaction for years to come. With a diverse range of home designs that are meticulously crafted to suit your lifestyle and preferences, our homes feature open-concept floor plans, luxurious master suites, modern interior finishes, distinctive exterior details, and energy-efficient construction. Maronda Homes consistently introduces new designs that evolve alongside our changing world, all while providing a plethora of personalization options to suit your lifestyle perfectly.
Petunia Plan by Maronda Homes
saved to favorites!
To see all the homes you’ve saved, visit the My Favorites section of your account.
Discover More Great Communities
Select additional listings for more information
We're preparing your brochure
You're now connected with Maronda Homes. We'll send you more info soon.
The brochure will download automatically when ready.
Brochure downloaded successfully
Your brochure has been saved. You're now connected with Maronda Homes, and we've emailed you a copy for your convenience.
The brochure will download automatically when ready.
Way to Go!
You’re connected with Maronda Homes.
The best way to find out more is to visit the community yourself!
