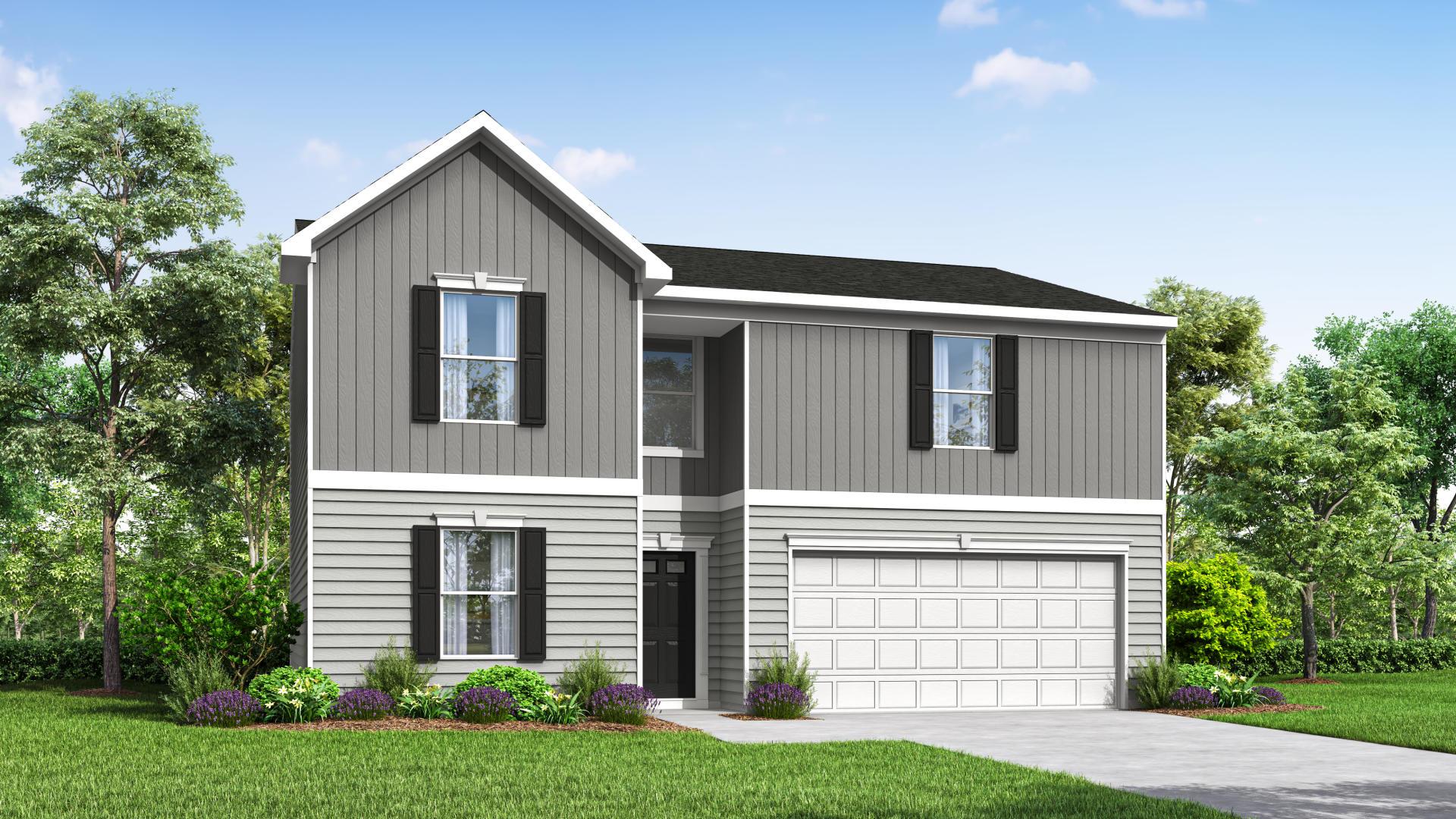Petunia Plan
Ready to build
20103 Regent Circle, Hagerstown MD 21742
Home by Maronda Homes

Last updated 2 days ago
The Price Range displayed reflects the base price of the homes built in this community.
You get to select from the many different types of homes built by this Builder and personalize your New Home with options and upgrades.
4 BR
2 BA
2 GR
2,292 SQ FT

Exterior 1/6
Overview
2 Bathrooms
2 Car garage
2 Stories
2292 Sq Ft
4 Bedrooms
Single Family
Petunia Plan Info
Welcome to The Petunia – A Beautiful, Spacious Home Designed for Modern Living Discover The Petunia, a thoughtfully designed single-family home offering 2,292 square feet of finished living space. With 4 bedrooms, up to 3.5 bathrooms, and a 2-car garage, this home provides the perfect balance of comfort and functionality for families of all sizes. Step inside and experience the bright, open-concept floor plan—perfect for entertaining or everyday living. Start your mornings in the cozy breakfast nook, and end your day cooking dinner in your modern, fully-equipped kitchen. Want even more natural light? Opt for the sunroom addition—an ideal space to relax and recharge. Upstairs, all bedrooms are thoughtfully arranged for privacy and convenience, along with the laundry room and additional bathrooms. The primary suite is your private retreat, featuring a spa-inspired bathroom and a generous walk-in closet. Whether you're just starting out or looking to upgrade your lifestyle, The Petunia offers the space, style, and smart design to fit your needs. Make yourself at home—and start creating lasting memories today.
Neighborhood
Community location & sales center
20103 Regent Circle
Hagerstown, MD 21742
20103 Regent Circle
Hagerstown, MD 21742
Nearby schools
Washington County Public Schools
Elementary school. Grades KG to 5.
- Public school
- Teacher - student ratio: 1:13
- Students enrolled: 673
195 Pangborn Blvd, Hagerstown, MD, 21740
301-766-8282
Actual schools may vary. We recommend verifying with the local school district, the school assignment and enrollment process.
Amenities
Home details
Ready to build
Build the home of your dreams with the Petunia plan by selecting your favorite options. For the best selection, pick your lot in Trovinger Mill Estates today!
Community & neighborhood
Community services & perks
- HOA fees: Unknown, please contact the builder
Builder details
Maronda Homes

Take the next steps toward your new home
Petunia Plan by Maronda Homes
saved to favorites!
To see all the homes you’ve saved, visit the My Favorites section of your account.
Discover More Great Communities
Select additional listings for more information
We're preparing your brochure
You're now connected with Maronda Homes. We'll send you more info soon.
The brochure will download automatically when ready.
Brochure downloaded successfully
Your brochure has been saved. You're now connected with Maronda Homes, and we've emailed you a copy for your convenience.
The brochure will download automatically when ready.
Way to Go!
You’re connected with Maronda Homes.
The best way to find out more is to visit the community yourself!
