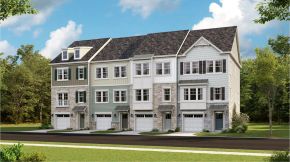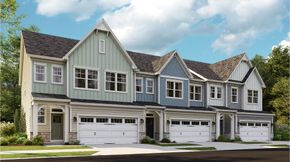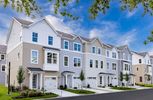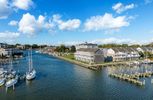THIS COMMUNITY IS NO LONGER AVAILABLE ON NEWHOMESOURCE
Similar communities nearby



$281,990 - $404,290
Tides at River Marsh - Tides at River Marsh Townhomes
Cambridge, MD 21613
5 Homes 3 Floor plans
Lennar



$349,990 - $403,390
Tides at River Marsh - Tides at River Marsh Villas
Cambridge, MD 21613
4 Homes 3 Floor plans
Lennar
Single Family Homes Collection at Lakeside at Trappe
Homes by Brookfield Residential
NOT AVAILABLE ON NEWHOMESOURCE
More about this builder

No photos
Community & neighborhood
Community info
Single Family Homes Collection at Lakeside at Trappe
Lakeside at Trappe is ideally located on Maryland's Eastern Shore near Easton and offers a wide range of single-family homes including main-level living home designs..Lakeside at Trappe offers a lakeside lifestyle where you can play, live, work and enjoy all this resort-style community has to offer.


