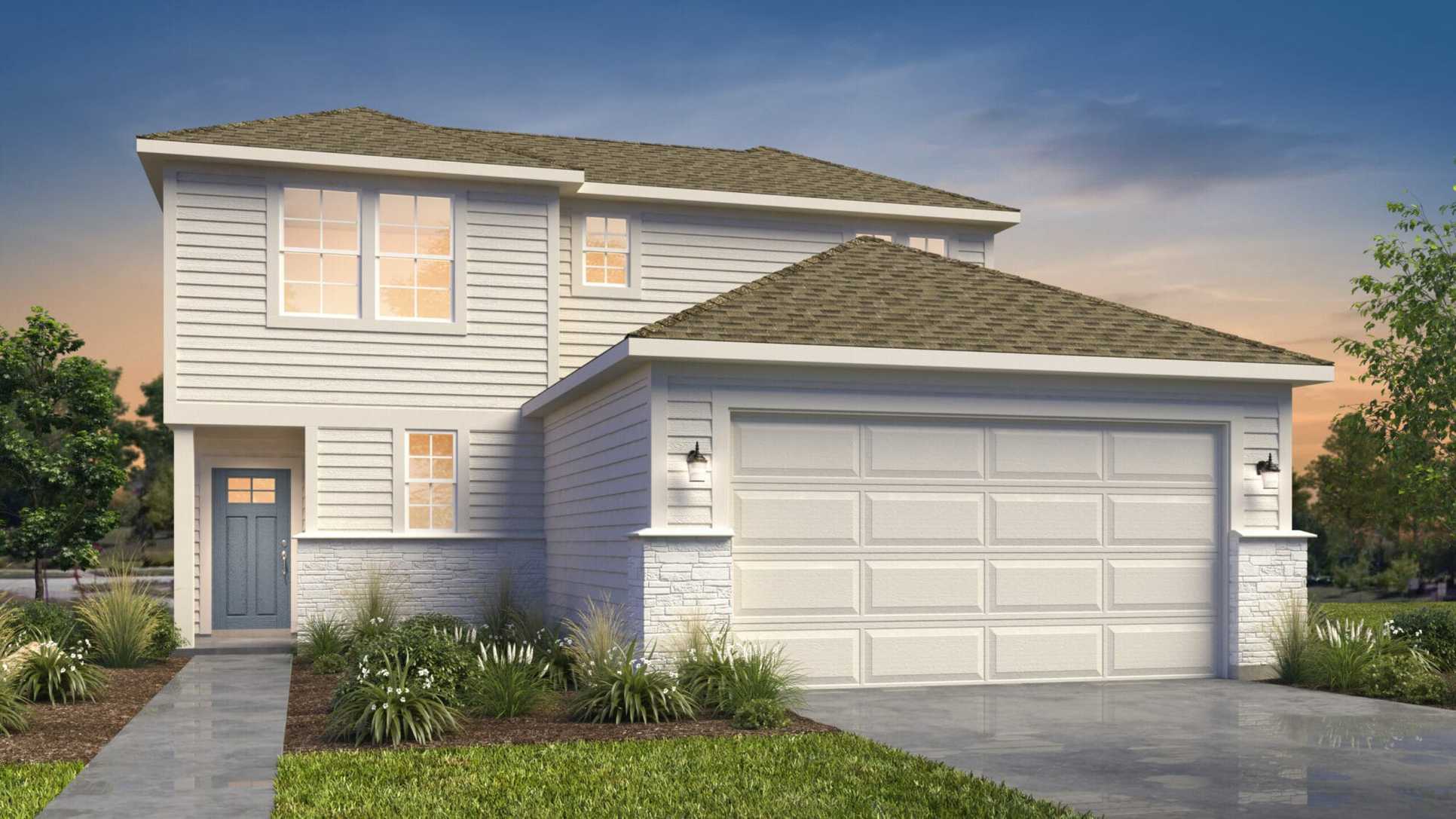Pine View Plan
Ready to build
12914 Jeff Ranch, San Antonio TX 78245
Home by View Homes
at Weston Oaks

Last updated 06/25/2025
The Price Range displayed reflects the base price of the homes built in this community.
You get to select from the many different types of homes built by this Builder and personalize your New Home with options and upgrades.
4 BR
3 BA
2 GR
2,040 SQ FT

Exterior 1/5
Overview
Single Family
2,040 Sq Ft
2 Stories
3 Bathrooms
4 Bedrooms
2 Car Garage
Pine View Plan Info
Step into a realm of sophistication with this exquisite two-story design, a testament to architectural brilliance. It proudly showcases four luxurious bedrooms, each offering a sanctuary of comfort and elegance. The 2.5 opulent bathrooms, crafted with meticulous attention to detail, promise a spa-like experience in the comfort of one’s home. Complementing the residence is a sleek, modern 2-car garage, designed not just for functionality but also as a statement of style. Spread over a generous 2,040 square feet, every inch of this impeccable living space resonates with quality and grandeur, ensuring a life of unparalleled luxury for its inhabitants. Prices, plans, features, and options are subject to change without notice. All square footage and room dimensions are approximate and vary by elevation. Additional restrictions may apply. See Sales Representative for details.
Floor plan center
View floor plan details for this property.
- Floor Plans
- Exterior Images
- Interior Images
- Other Media
Neighborhood
Community location & sales center
12914 Jeff Ranch
San Antonio, TX 78245
12914 Jeff Ranch
San Antonio, TX 78245
Nearby schools
Northside Independent School District
Elementary school. Grades PK to 5.
- Public school
- Teacher - student ratio: 1:15
- Students enrolled: 640
12600 Reid Ranch Rd, San Antonio, TX, 78245
210-398-1450
Middle school. Grades 6 to 8.
- Public school
- Teacher - student ratio: 1:17
- Students enrolled: 1229
200 Grosenbacher Rd N, San Antonio, TX, 78253
210-397-5300
High school. Grades 9 to 12.
- Public school
- Teacher - student ratio: 1:17
- Students enrolled: 3142
2400 Cottonwood Way, San Antonio, TX, 78253
210-398-1250
Actual schools may vary. We recommend verifying with the local school district, the school assignment and enrollment process.
Amenities
Home details
Ready to build
Build the home of your dreams with the Pine View plan by selecting your favorite options. For the best selection, pick your lot in Weston Oaks today!
Community & neighborhood
Community services & perks
- HOA Fees: Unknown, please contact the builder
Neighborhood amenities
H-E-B
0.79 mile away
12355 Potranco Rd
H-E-B
1.77 miles away
14325 Potranco Rd
Potranco Food Market
2.04 miles away
12135 Potranco Rd
Costco Wholesale
2.23 miles away
191 W Loop 1604 S
Walmart Supercenter
2.29 miles away
11210 Potranco Rd
Funnel Cake Fanatics LLC
0.46 mile away
135 Fontana Albero
Juanys Bakery
2.04 miles away
12024 Potranco Rd
Walmart Bakery
2.29 miles away
11210 Potranco Rd
Nothing Bundt Cakes
2.31 miles away
407 W Loop 1604 S
Gems of Hawaii
0.13 mile away
12995 Potranco Rd
Brisket Boys
0.16 mile away
12995 FM 1957
Little Caesars
0.29 mile away
315 Talley Rd
SONIC Drive-in
0.31 mile away
225 Talley Rd
La Coronela Mexican Restaurant Inc
0.70 mile away
12810 Point CRST
Starbucks
1.57 miles away
14212 Potranco Rd
Cajun Coffee Shack
1.74 miles away
11618 FM 1957
Shipley Do-nuts
1.97 miles away
11440 Potranco Rd
Dunkin'
2.07 miles away
11330 Potranco Rd
Starbucks
2.55 miles away
438 W Loop 1604 N
Seabee Cruise Box
1.67 miles away
11606 Lemonmint Pkwy
Victoria's Secret & PINK
2.04 miles away
5437 W Loop 1604 N
Old Navy Outlet
2.24 miles away
415 W Loop 1604 S
Ross Dress For Less
2.24 miles away
415 W Loop 1604 S
Skechers Warehouse Outlet
2.24 miles away
415 W Loop 1604 S
Buffalo Wild Wings
2.04 miles away
5411 West 1604 North
The Rusty Nail
2.04 miles away
15122 Potranco Rd
Buffalo Wild Wings GO
3.14 miles away
10538 Potranco Rd
Pepper Patch Lounge
3.72 miles away
1827 Highland Mist Ln
Upper 90 Sports Bar
4.03 miles away
9870 Marbach Rd
Please note this information may vary. If you come across anything inaccurate, please contact us.
View Homes' mission is to fulfill our customers' dreams of quality homeownership and serves as the cornerstone of everything we build. Design excellence, high-quality construction, and a hands-on, collaborative approach define the characteristics of View Homes, and a team committed to raising the bar for architectural integrity and superior product. We embrace and leverage today's innovation through the entire design, building, and delivery process to achieve our goal. We deliver new homes and a home buying process that complement the way you live and incorporate what is important to you. Knowing that your needs may change from day to day, year to year, our homes can change with you. The floor plans and features reflect a thoughtful process and evolve with attention to livability. Explore our floor plans and imagine enjoying how you will live in these thoughtful designs.
Take the next steps toward your new home
Pine View Plan by View Homes
saved to favorites!
To see all the homes you’ve saved, visit the My Favorites section of your account.
Discover More Great Communities
Select additional listings for more information
We're preparing your brochure
You're now connected with View Homes. We'll send you more info soon.
The brochure will download automatically when ready.
Brochure downloaded successfully
Your brochure has been saved. You're now connected with View Homes, and we've emailed you a copy for your convenience.
The brochure will download automatically when ready.
Way to Go!
You’re connected with View Homes.
The best way to find out more is to visit the community yourself!
