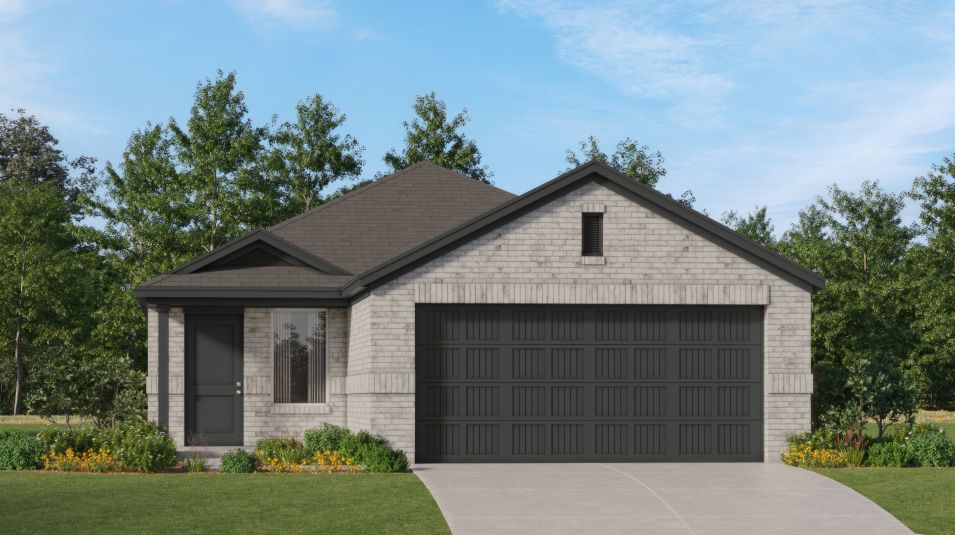Pinehollow Plan
Ready to build
101 Old Stagecoach Road, Jarrell TX 76537
Home by Lennar

Last updated 3 days ago
The Price Range displayed reflects the base price of the homes built in this community.
You get to select from the many different types of homes built by this Builder and personalize your New Home with options and upgrades.
4 BR
2 BA
2 GR
1,607 SQ FT

Elevation H1 - Pinehollow Exterior 1/21
Overview
Single Family
1,607 Sq Ft
1 Story
2 Bathrooms
4 Bedrooms
2 Car Garage
Dining Room
Living Room
Pinehollow Plan Info
This single-level home showcases a spacious open floorplan shared between the kitchen, dining area and family room for easy entertaining. An owner’s suite enjoys a private location in a rear corner of the home, complemented by an en-suite bathroom and walk-in closet. There are three secondary bedrooms along the side of the home, which are comfortable spaces for household members and overnight guests.
Floor plan center
View floor plan details for this property.
- Floor Plans
- Exterior Images
- Interior Images
- Other Media
Neighborhood
Community location & sales center
101 Old Stagecoach Road
Jarrell, TX 76537
101 Old Stagecoach Road
Jarrell, TX 76537
Nearby schools
Jarrell Independent School District
Elementary school. Grades PK to 5.
- Public school
- Teacher - student ratio: 1:15
- Students enrolled: 966
1601 Cr 314, Jarrell, TX, 76537
512-746-4805
Middle school. Grades 6 to 8.
- Public school
- Teacher - student ratio: 1:14
- Students enrolled: 741
101 E Avenue F, Jarrell, TX, 76537
512-746-4180
High school. Grades 9 to 12.
- Public school
- Teacher - student ratio: 1:13
- Students enrolled: 868
1100 W Fm 487, Jarrell, TX, 76537
512-746-2188
Actual schools may vary. We recommend verifying with the local school district, the school assignment and enrollment process.
Amenities
Home details
Ready to build
Build the home of your dreams with the Pinehollow plan by selecting your favorite options. For the best selection, pick your lot in Cool Water at Sonterra - Cottage Collection today!
Community & neighborhood
Utilities
- Electric Bartlett Electric (254) 527-3551
- Telephone Suddenlink (877) 794-2724
- Water/wastewater Cool Water (512) 246-1900
Social activities
- Club House
Health and fitness
- Pool
- Trails
Community services & perks
- HOA fees: Unknown, please contact the builder
- Playground
- Community Center
Neighborhood amenities
Brookshire Brothers
2.93 miles away
180 Town Center Blvd
Bartlette Red & White
8.37 miles away
212 E Bell St
Big B's Meat Market & Grocery
9.61 miles away
204 E Davilla St
Bavarian Forest Bakery
2.84 miles away
12820 Interstate 35 Service Rd
Maldonado's Bakery
2.84 miles away
105 N 5th St
Resturaunte Mexicano Grille
2.53 miles away
205 Sonterra Blvd
Pat's Pantry
2.57 miles away
12800 N Interstate 35
Corner Cafe
2.58 miles away
12820 N Interstate 35
Big Daddy's Pizza Factory
2.69 miles away
12941 N Interstate 35
Domino's
2.71 miles away
11810 N Interstate 35
Daylight Donuts
2.82 miles away
531 Town Center Loop
Daylight Donuts
2.84 miles away
11759 N Interstate 35
Starbucks
2.84 miles away
109 Slowbes Way
Greenfield's Coffee and Tea House
9.76 miles away
555 Pace Park Rd
Lively Coffee House & Bistro
9.93 miles away
21 N Main St
Family Dollar Dollar Tree
8.28 miles away
500 S Dalton St
Vis A Vis
9.74 miles away
13053 Blackberry Rd
Christy's
9.93 miles away
21 N Main St
Twenty One Main
9.93 miles away
21 N Main St
Lucky Penny Lounge
2.59 miles away
305 Limestone Ter
Speedway Inn
2.84 miles away
12803 N Interstate 35
Ace's Bar
9.58 miles away
120 E Davilla St
First Rate Brewers Inc
9.63 miles away
108 Royal St
Cotton Country Club
9.66 miles away
212 E Davilla St
Please note this information may vary. If you come across anything inaccurate, please contact us.
Founded in 1954, Lennar is one of the nation's leading builders of quality homes for all generations, with more than one million new homes built for families across America. We build in some of the nation’s most popular cities, and our communities cater to all lifestyles and family dynamics, whether you are a first-time or move-up buyer, multigenerational family, or Active Adult. Lennar has reimagined the homebuying experience by including the most desired home features at no extra cost to you, from smart home technology to energy-conscious features. Our simplified homebuying experience offers Everything’s Included® at the best value, a myLennar homeownership account, and our family companies handle mortgage, title and insurance needs to ensure a smooth closing. Lennar’s Next Gen® - The home within a home® - offers a private suite that provides all the essentials multigenerational families need to work, learn, create or have a sense of independence. Whether you need a space for family, wellness, work or learning, you’ll have all the essentials you need with this suite of possibilities. We hold the highest level of integrity for our customers, associates, shareholders, trade partners, community, and environment. We are committed to doing the right thing for the right reason, being an innovator, and constantly focused on improving the quality of our homes.
TrustBuilder reviews
Take the next steps toward your new home
Pinehollow Plan by Lennar
saved to favorites!
To see all the homes you’ve saved, visit the My Favorites section of your account.
Discover More Great Communities
Select additional listings for more information
We're preparing your brochure
You're now connected with Lennar. We'll send you more info soon.
The brochure will download automatically when ready.
Brochure downloaded successfully
Your brochure has been saved. You're now connected with Lennar, and we've emailed you a copy for your convenience.
The brochure will download automatically when ready.
Way to Go!
You’re connected with Lennar.
The best way to find out more is to visit the community yourself!

