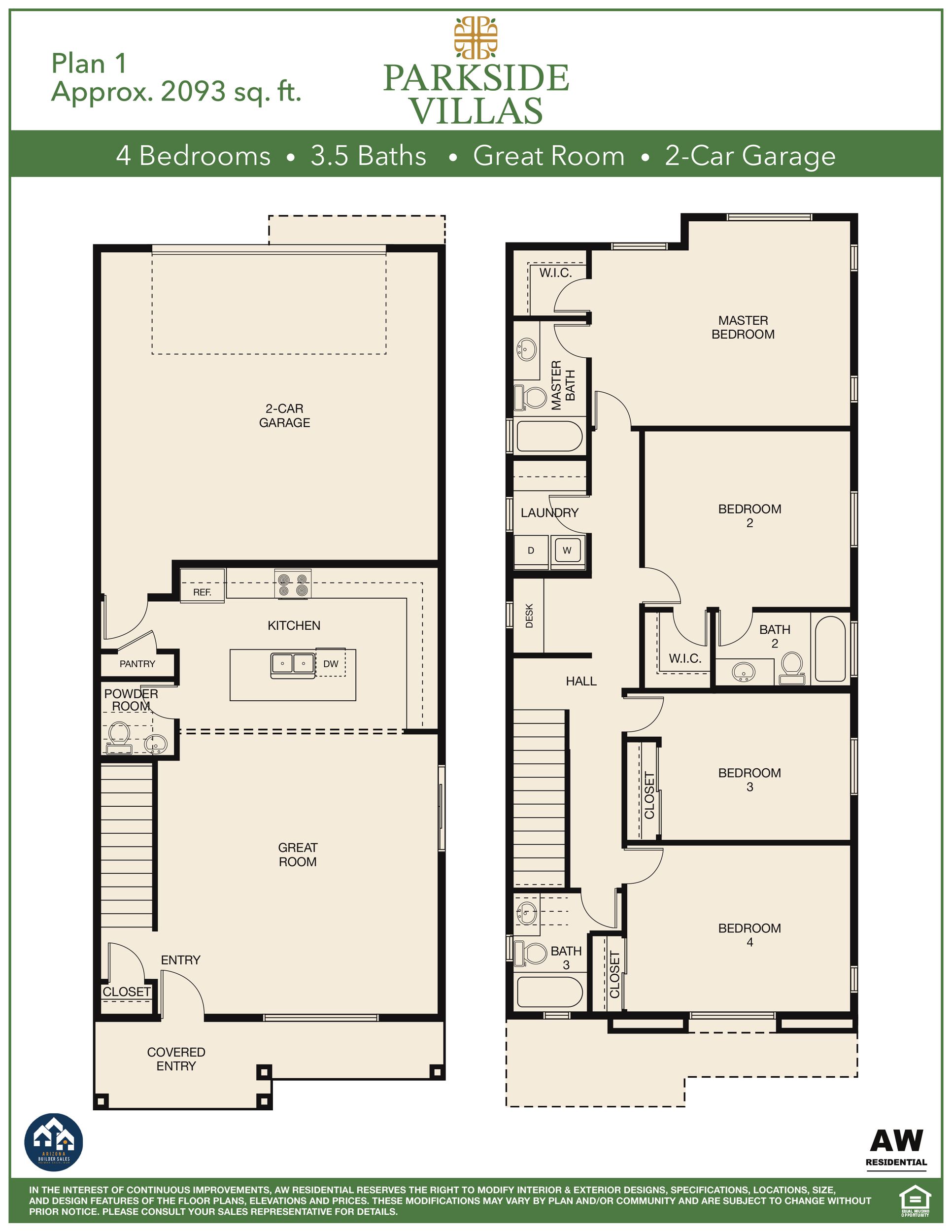Plan 1 Plan
Ready to build
650 S Cooper Rd, Chandler AZ 85225
Home by AW Residental

Last updated 3 days ago
The Price Range displayed reflects the base price of the homes built in this community.
You get to select from the many different types of homes built by this Builder and personalize your New Home with options and upgrades.
4 BR
3.5 BA
2 GR
2,093 SQ FT

Plan 1 1/1
Special offers
Explore the latest promotions at Parkside Villas. Contact AW Residental to learn more!
Builder Incentive
Overview
Single Family
2,093 Sq Ft
2 Stories
3 Bathrooms
1 Half Bathroom
4 Bedrooms
2 Car Garage
Primary Bed Upstairs
Porch
Walk In Closets
Plan 1 Plan Info
Plan 1 (2093 sq. ft.) is a home with 4 bedrooms, 3.5 bathrooms and 2-car garage. Features include porch, primary bed upstairs and walk-in closets.
Floor plan center
View floor plan details for this property.
- Floor Plans
- Exterior Images
- Interior Images
- Other Media
Neighborhood
Community location & sales center
650 S Cooper Rd
Chandler, AZ 85225
650 S Cooper Rd
Chandler, AZ 85225
Schools near Parkside Villas
- Chandler Unified District
Actual schools may vary. Contact the builder for more information.
Amenities
Home details
Ready to build
Build the home of your dreams with the Plan 1 plan by selecting your favorite options. For the best selection, pick your lot in Parkside Villas today!
Community & neighborhood
Local points of interest
- Walmart
- Walgreens
- Circle K
- Target
- Home Depot
- Kohls
- T.J. Maxx
- Hobby Lobby
- JC Penny
Social activities
- Andretti Go Karting Facility
- KK Skousen Park
- Chandler Paseo Trail Canal
- Homestead North Park
- The Adjacent
Health and fitness
- Trails
Community services & perks
- HOA fees: Unknown, please contact the builder
Builder details
AW Residental

Take the next steps toward your new home
Plan 1 Plan by AW Residental
saved to favorites!
To see all the homes you’ve saved, visit the My Favorites section of your account.
Discover More Great Communities
Select additional listings for more information
We're preparing your brochure
You're now connected with AW Residental. We'll send you more info soon.
The brochure will download automatically when ready.
Brochure downloaded successfully
Your brochure has been saved. You're now connected with AW Residental, and we've emailed you a copy for your convenience.
The brochure will download automatically when ready.
Way to Go!
You’re connected with AW Residental.
The best way to find out more is to visit the community yourself!
