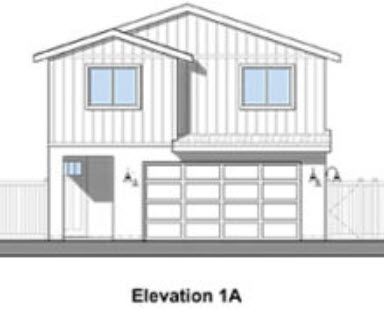Plan 1 Plan
Ready to build
Temecula CA 92590
Home by Brenson Homes

The Price Range displayed reflects the base price of the homes built in this community.
You get to select from the many different types of homes built by this Builder and personalize your New Home with options and upgrades.
3 BR
2.5 BA
2 GR
1,860 SQ FT

Elevation 1A 1/16
Special offers
Explore the latest promotions at Cottages at 4th. Contact Brenson Homes to learn more!
Interest Rate Promotion!!!!
Overview
1 Half Bathroom
2 Stories
Dining Room
Living Room
Loft
Primary Bed Upstairs
Single Family
Walk-In Closets
Plan 1 Plan Info
Plan 1 – 3 Bed, 2.5 Bath + Den Step into Plan 1 at Cottages at 4th, a thoughtfully designed two-story home offering 3 bedrooms, 2.5 bathrooms, and a versatile den. The open-concept main floor features a spacious living area, a modern kitchen with ample counter space, and a dining area perfect for entertaining. Upstairs, the primary suite includes a luxurious ensuite bathroom and walk-in closet, while two additional bedrooms share a well-appointed hall bath. The upstairs den provides a flexible space for a home office, study, or lounge area. Ideal for modern living, this home combines comfort, functionality, and contemporary design.
Floor plan center
View floor plan details for this property.
- Floor Plans
- Exterior Images
- Interior Images
- Other Media
Neighborhood
Community location
34518 Carnation Court
Yucaipa, CA 92399
41661 Enterprise Circle N Suite 221
Temecula, CA 92590
888-421-4615
https://maps.app.goo.gl/Ba8PRQVpCsXRJ4cJ6
Nearby schools
Yucaipa-calimesa Joint Unified School District
Elementary school. Grades KG to 5.
- Public school
- Teacher - student ratio: 1:25
- Students enrolled: 500
12333 8th St, Yucaipa, CA, 92399
909-797-1125
Middle school. Grades 6 to 8.
- Public school
- Teacher - student ratio: 1:20
- Students enrolled: 651
800 Mustang Way, Calimesa, CA, 92320
909-790-8008
High school. Grades 9 to 12.
- Public school
- Teacher - student ratio: 1:23
- Students enrolled: 2830
33000 Yucaipa Blvd, Yucaipa, CA, 92399
909-797-0106
Actual schools may vary. We recommend verifying with the local school district, the school assignment and enrollment process.
Amenities
Home details
Ready to build
Build the home of your dreams with the Plan 1 plan by selecting your favorite options today!
Community & neighborhood
Social activities
- PicnicArea
Community services & perks
- HOA Fees: $234/month
- Picnic tables
- Front yard maintenance.
- Park
A premier Southern California home builder with a diverse and experienced team, bringing generations of expertise to every project. Committed to quality craftsmanship and innovative design, we create exceptional homes that reflect the needs of modern living.
Take the next steps toward your new home
Plan 1 Plan by Brenson Homes
saved to favorites!
To see all the homes you’ve saved, visit the My Favorites section of your account.
Discover More Great Communities
Select additional listings for more information
We're preparing your brochure
You're now connected with Brenson Homes. We'll send you more info soon.
The brochure will download automatically when ready.
Brochure downloaded successfully
Your brochure has been saved. You're now connected with Brenson Homes, and we've emailed you a copy for your convenience.
The brochure will download automatically when ready.
Way to Go!
You’re connected with Brenson Homes.
The best way to find out more is to visit the community yourself!
