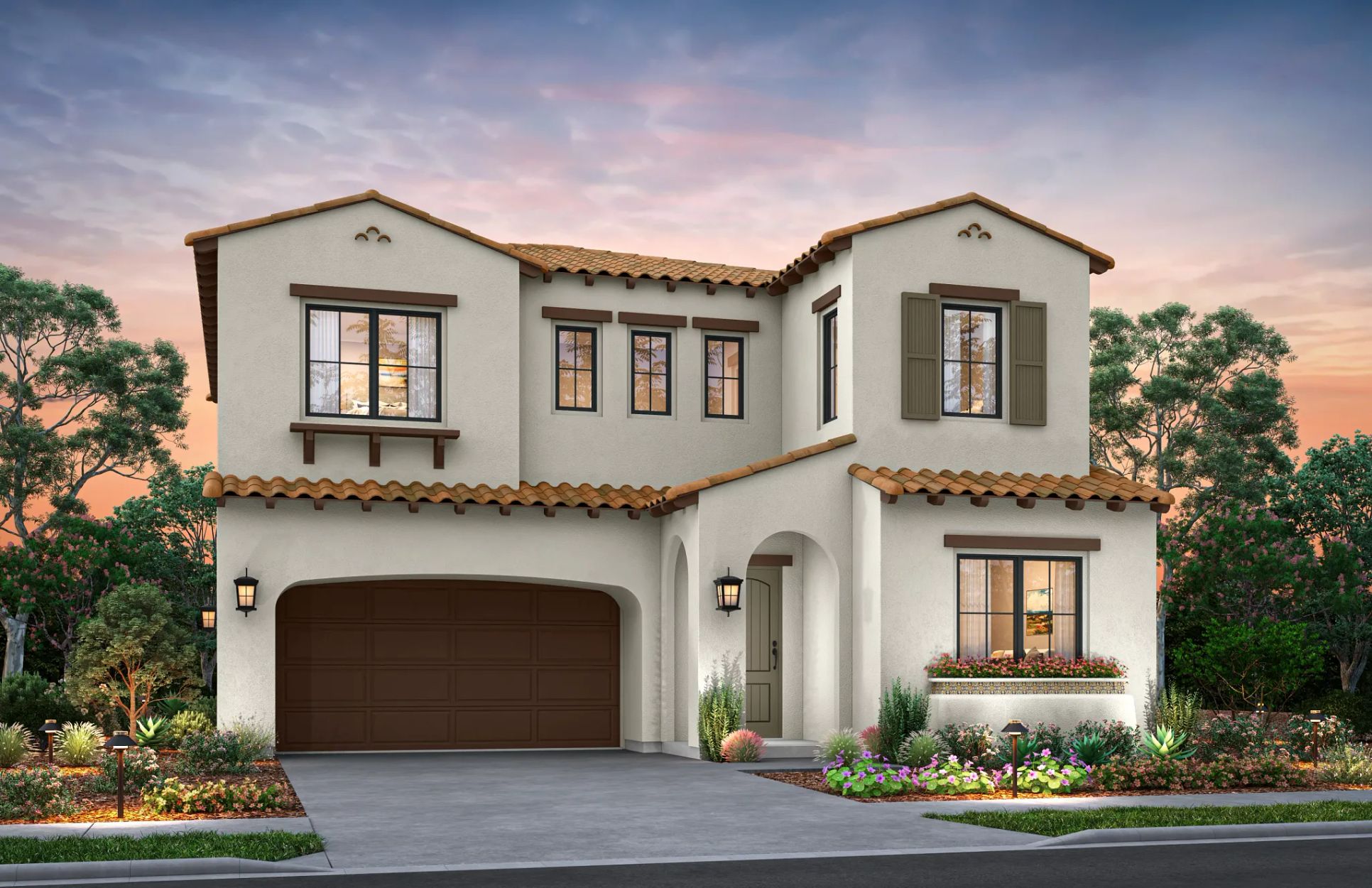Plan 1 Plan
Ready to build
437 Treeline, Irvine CA 92618
Home by Shea Homes
at Crestview

Last updated 1 day ago
The Price Range displayed reflects the base price of the homes built in this community.
You get to select from the many different types of homes built by this Builder and personalize your New Home with options and upgrades.
4 BR
4.5 BA
2 GR
2,826 SQ FT

artist rendering of single family home 1/10
Overview
1 Half Bathroom
2 Car Garage
2826 Sq Ft
4 Bathrooms
4 Bedrooms
Single Family
Plan 1 Plan Info
First floor bedroom with full bath, Outdoor living with optional corner stacking door, 60” linear fireplace in great room, Stainless steel appliances including 48” range and hood, Loft, Upstairs laundry room with sink, Spacious primary suite with optional retreat, Freestanding tub in primary bath, SheaConnect smart home features
Floor plan center
Explore custom options for this floor plan.
- Choose Option
- Include Features
Neighborhood
Community location & sales center
437 Treeline
Irvine, CA 92618
437 Treeline
Irvine, CA 92618
*Address is not currently recognized by GPS. Please use the cross streets of Portola Parkway and Golden Sky.
Schools near Crestview
- Irvine Unified School District
Actual schools may vary. Contact the builder for more information.
Amenities
Home details
Ready to build
Build the home of your dreams with the Plan 1 plan by selecting your favorite options. For the best selection, pick your lot in Crestview today!
Community & neighborhood
Community services & perks
- HOA fees: Unknown, please contact the builder
In a word, the Shea Difference is about caring. And specifically, it's about caring enough to create one great customer experience after another before, during and well after the purchase. Caring enough to think about every stage of life and then designing beautifully functional homes and communities for everyone. And caring enough to maintain the integrity of a family name for more than a century. That's the Shea Difference, and you're invited to live it every day.
TrustBuilder reviews
Take the next steps toward your new home
Plan 1 Plan by Shea Homes
saved to favorites!
To see all the homes you’ve saved, visit the My Favorites section of your account.
Discover More Great Communities
Select additional listings for more information
We're preparing your brochure
You're now connected with Shea Homes. We'll send you more info soon.
The brochure will download automatically when ready.
Brochure downloaded successfully
Your brochure has been saved. You're now connected with Shea Homes, and we've emailed you a copy for your convenience.
The brochure will download automatically when ready.
Way to Go!
You’re connected with Shea Homes.
The best way to find out more is to visit the community yourself!

