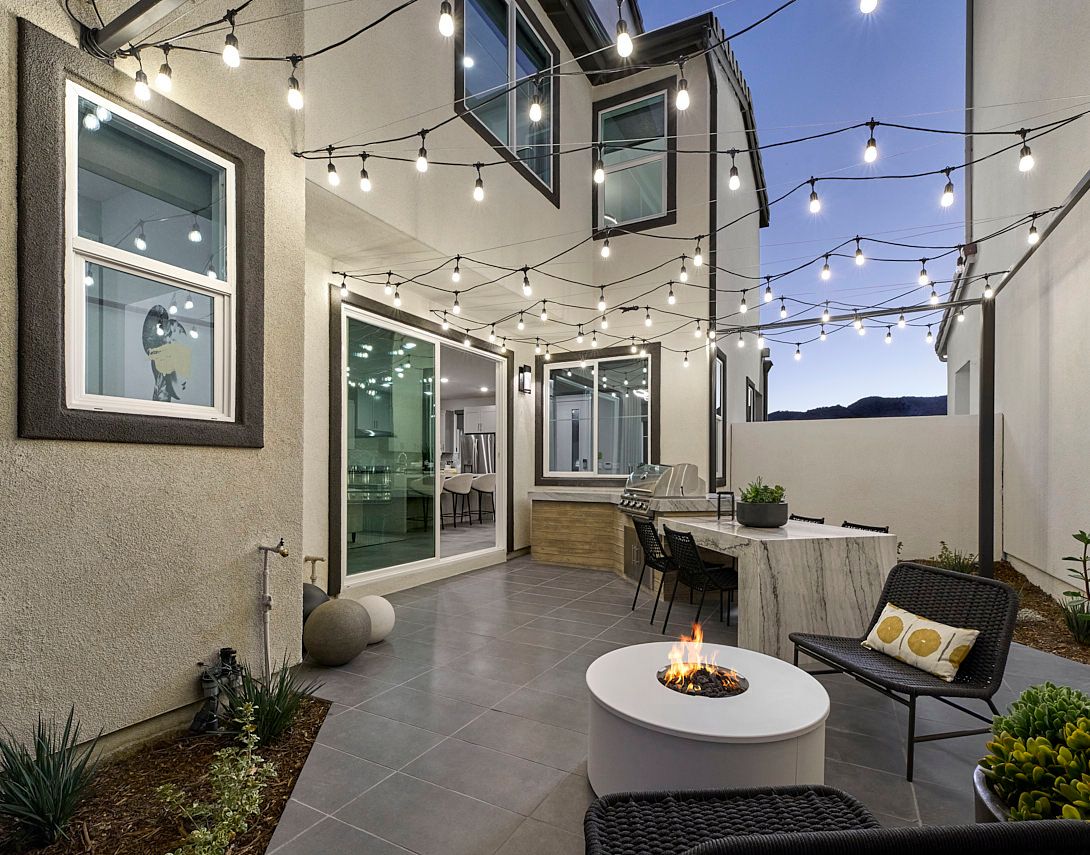Plan 1 Plan
Ready to build
27323 Buttermilk Lane, Valencia CA 91381
Home by Tri Pointe Homes

Last updated 1 day ago
The Price Range displayed reflects the base price of the homes built in this community.
You get to select from the many different types of homes built by this Builder and personalize your New Home with options and upgrades.
3 BR
2.5 BA
2 GR
2,335 SQ FT

Lark at Valencia Plan 1 Model Home 1/17
Special offers
Explore the latest promotions at Lark at Valencia. Contact Tri Pointe Homes to learn more!
Find Your Right Home, Right Now
Overview
1 Half Bathroom
2 Bathrooms
2 Car Garage
2 Stories
2335 Sq Ft
3 Bedrooms
Breakfast Area
Dining Room
Family Room
Green Construction
Guest Room
Living Room
Primary Bed Upstairs
Single Family
Walk-In Closets
Plan 1 Plan Info
Dedicated dining space with lots of natural light Island-centered kitchen Spacious upstairs loft Deck off 3rd floor bonus room
Floor plan center
View floor plan details for this property.
- Floor Plans
- Exterior Images
- Interior Images
- Other Media
Explore custom options for this floor plan.
- Choose Option
- Include Features
Neighborhood
Community location & sales center
27323 Buttermilk Lane
Valencia, CA 91381
27323 Buttermilk Lane
Valencia, CA 91381
From the I-5 Freeway, exit Magic Mountain Parkway and travel west Turn left on Adventure Avenue Turn left on Avalanche Road Turn left on Buttermilk Lane
Nearby schools
Saugus Union School District
Elementary-Middle school. Grades PK to 8.
- Public school
- Teacher - student ratio: 1:26
- Students enrolled: 803
23670 Newhall Ranch Rd, Santa Clarita, CA, 91355
661-294-5375
William S. Hart Union High School District
Middle school. Grades 7 to 8.
- Public school
- Teacher - student ratio: 1:22
- Students enrolled: 790
26250 Valencia Blvd, Stevenson Rnh, CA, 91381
661-284-3260
High school. Grades 9 to 12.
- Public school
- Teacher - student ratio: 1:23
- Students enrolled: 1865
26255 Valencia Blvd, Stevenson Rnh, CA, 91381
661-222-1220
Actual schools may vary. We recommend verifying with the local school district, the school assignment and enrollment process.
Amenities
Home details
Hot home!
3 BR 2.5 BA 2 GR LARK PLAN 1 - Highly anticipated new homes in Valencia
Green program
LivingSmart®
Ready to build
Build the home of your dreams with the Plan 1 plan by selecting your favorite options today!
Community & neighborhood
Local points of interest
- Six Flags Magic Mountain
- Greenbelt
Social activities
- Club House
Health and fitness
- Pool
Community services & perks
- HOA Fees: $274/month - $3,290/year
- City of Santa Clarita
- Playground
- Park
- Community Center
Neighborhood amenities
Hasley Canyon Village
2.88 miles away
29607 The Old Rd
Ralphs
2.92 miles away
29675 The Old Rd
Smart & Final Extra!
2.98 miles away
28207 Newhall Ranch Rd
Vons
3.04 miles away
25850 The Old Rd
Valencia Crossroads
3.05 miles away
24120 Valencia Blvd
Lief Organics LLC
2.18 miles away
28903 Avenue Paine
Violet's Cakes
2.72 miles away
28415 Industry Dr
Stevenson Donuts & Bakery
2.76 miles away
25814 Hemingway Ave
Four Seasons Cafe
1.65 miles away
28201 Franklin Pkwy
Ufo Drone Pizza Delivery LLC
1.65 miles away
28201 Franklin Pkwy
Johnny Rockets
1.69 miles away
26101 Magic Mountain Pkwy
Sushi Bar
1.69 miles away
26101 Magic Mountain Pkwy
Shots 4 Tots
1.74 miles away
25662 Birchleaf Ct
Starbucks
1.95 miles away
28120 The Old Rd
The Coffee Bean & Tea Leaf
1.98 miles away
27630 The Old Rd
Robeks
2.20 miles away
26810 The Old Rd
Starbucks
2.25 miles away
26802 The Old Rd
Starbucks
2.27 miles away
25349 Wayne Mills Pl
Block Fit Co
1.88 miles away
26772 Wyatt Ln
Slay Fashion Inc
2.11 miles away
28904 Avenue Paine
Sanctuarie Designs
2.18 miles away
26017 Huntington Ln
Dolled Up
2.24 miles away
25379 Wayne Mills Pl
Xprotex Sport Group Worldwide
2.28 miles away
28010 Industry Dr
Red Lobster
2.01 miles away
27524 The Old Rd
The Blossom Bar & Grill
2.21 miles away
28508 Westinghouse Pl
Chili's
2.89 miles away
25970 The Old Rd
Alchemy
3.10 miles away
24501 Town Center Dr
Hot Wings Cafe
3.10 miles away
24501 Town Center Dr
Please note this information may vary. If you come across anything inaccurate, please contact us.
We’re a leading new home builder, known for setting trends and paving new paths forward. One of the nation’s largest homebuilders, we create homes and neighborhoods that make a premium lifestyle possible for our customers—whatever their price point or life stage. As local specialists on a national scale, we are customer-driven and committed to environmentally responsible business practices and enduring craftmanship. We don’t just focus on life inside the home—we believe in building community in every sense of the word, from the connected locations we select to our commitment to social responsibility. Our passion for design and innovation and our people-first philosophy are recognized throughout the industry and prized by our team members. Tri Pointe Homes exists to exceed our homebuyers’ expectations and truly enhance their lives.
Take the next steps toward your new home
Plan 1 Plan by Tri Pointe Homes
saved to favorites!
To see all the homes you’ve saved, visit the My Favorites section of your account.
Discover More Great Communities
Select additional listings for more information
We're preparing your brochure
You're now connected with Tri Pointe Homes. We'll send you more info soon.
The brochure will download automatically when ready.
Brochure downloaded successfully
Your brochure has been saved. You're now connected with Tri Pointe Homes, and we've emailed you a copy for your convenience.
The brochure will download automatically when ready.
Way to Go!
You’re connected with Tri Pointe Homes.
The best way to find out more is to visit the community yourself!
