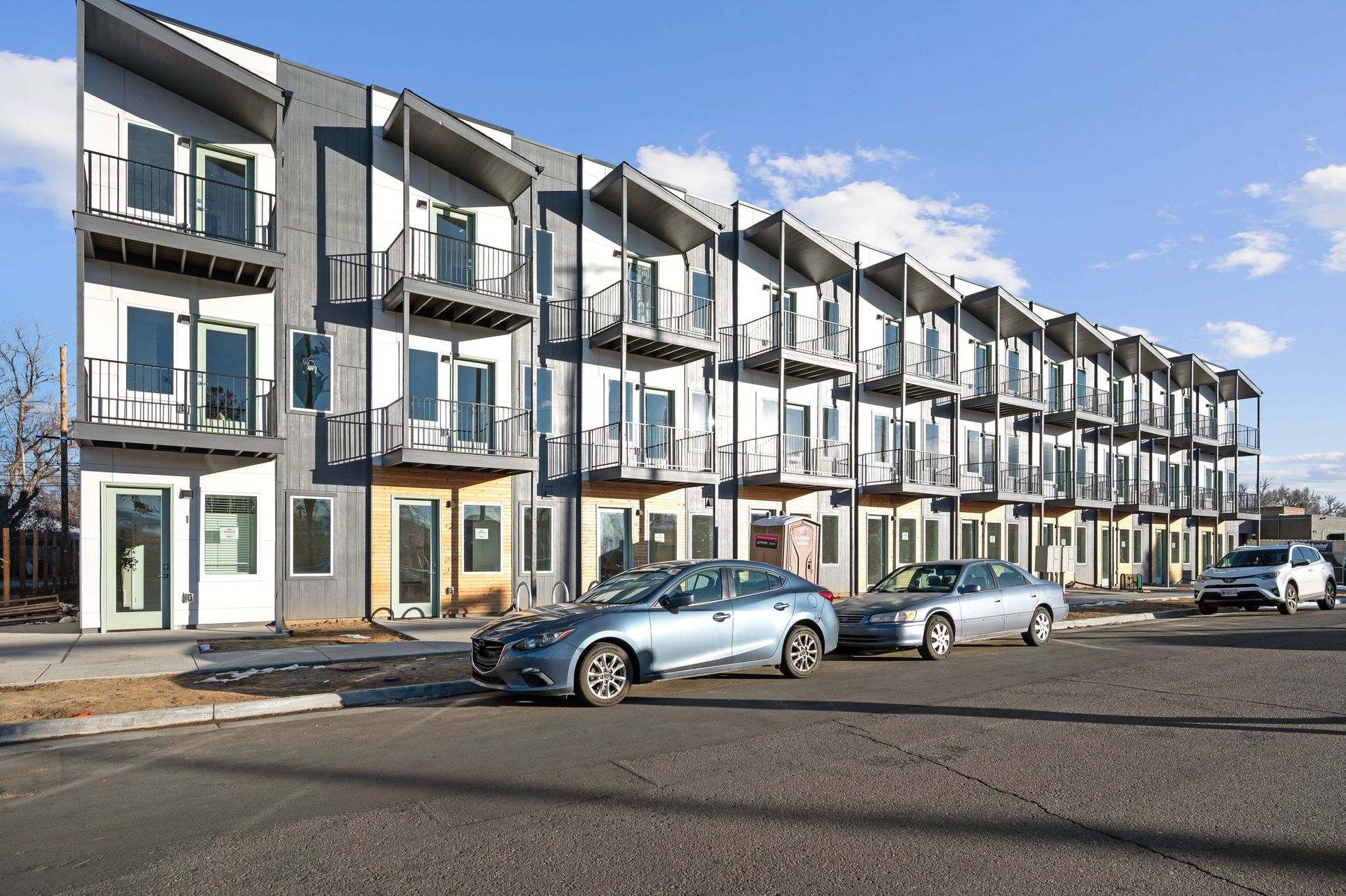Plan 1400 Plan
Ready to build
2620 S Delaware St, Denver CO 80223
Home by redT Homes

The Price Range displayed reflects the base price of the homes built in this community.
You get to select from the many different types of homes built by this Builder and personalize your New Home with options and upgrades.
2 BR
2.5 BA
1 GR
1,400 SQ FT

Plan 1400 1/27
Overview
Multi Family
1,400 Sq Ft
4 Stories
2 Bathrooms
1 Half Bathroom
2 Bedrooms
1 Car Garage
Primary Bed Upstairs
Dining Room
Living Room
Deck
Plan 1400 Plan Info
Plan 1400 (1400 sq. ft.) is a townhome with 2 bedrooms, 2.5 bathrooms and 1-car garage. Features include deck, dining room, living room and primary bed upstairs.
Floor plan center
View floor plan details for this property.
- Floor Plans
- Exterior Images
- Interior Images
- Other Media
Neighborhood
Community location & sales center
2620 S Delaware St
Denver, CO 80223
2620 S Delaware St
Denver, CO 80223
Nearby schools
Denver Public Schools
Elementary school. Grades PK to 5.
- Public school
- Teacher - student ratio: 1:12
- Students enrolled: 271
1320 E Asbury Ave, Denver, CO, 80210
720-424-9750
Middle school. Grades 6 to 8.
- Public school
- Teacher - student ratio: 1:15
- Students enrolled: 356
1751 S Washington St, Denver, CO, 80210
720-423-9360
High school. Grades 9 to 12.
- Public school
- Teacher - student ratio: 1:20
- Students enrolled: 1844
1700 E Louisiana Ave, Denver, CO, 80210
720-423-6000
Actual schools may vary. We recommend verifying with the local school district, the school assignment and enrollment process.
Amenities
Key Features:
Modern Design: 2 bedrooms, 2.5 baths, and over 1,400 square feet of thoughtfully crafted living space.
Convenient Location: Walk to numerous highly-rated restaurants, cafes, nightlife, and the light rail station.
Private Rooftop Views: Enjoy breathtaking city and mountain vistas from your rooftop deck.
arage Parking: Attached 1-car garage for convenient and secure parking.
More info about South Broadway Station
Home details
Green program
redT Homes - Building a Greener Colorado
Ready to build
Build the home of your dreams with the Plan 1400 plan by selecting your favorite options today!
Community & neighborhood
Community services & perks
- HOA Fees: Unknown, please contact the builder
We help our clients navigate the residential real estate development process by offering a complete range of services, including land acquisition, architecture, development services, owner representation, real estate brokerage, property management, finance, and accounting.
The experienced team at redT is committed to the holistic success of our client’s projects and provides exceptional service to the home buyer or home renter in each of our real estate transactions.
Take the next steps toward your new home
Plan 1400 Plan by redT Homes
saved to favorites!
To see all the homes you’ve saved, visit the My Favorites section of your account.
Discover More Great Communities
Select additional listings for more information
We're preparing your brochure
You're now connected with redT Homes. We'll send you more info soon.
The brochure will download automatically when ready.
Brochure downloaded successfully
Your brochure has been saved. You're now connected with redT Homes, and we've emailed you a copy for your convenience.
The brochure will download automatically when ready.
Way to Go!
You’re connected with redT Homes.
The best way to find out more is to visit the community yourself!
