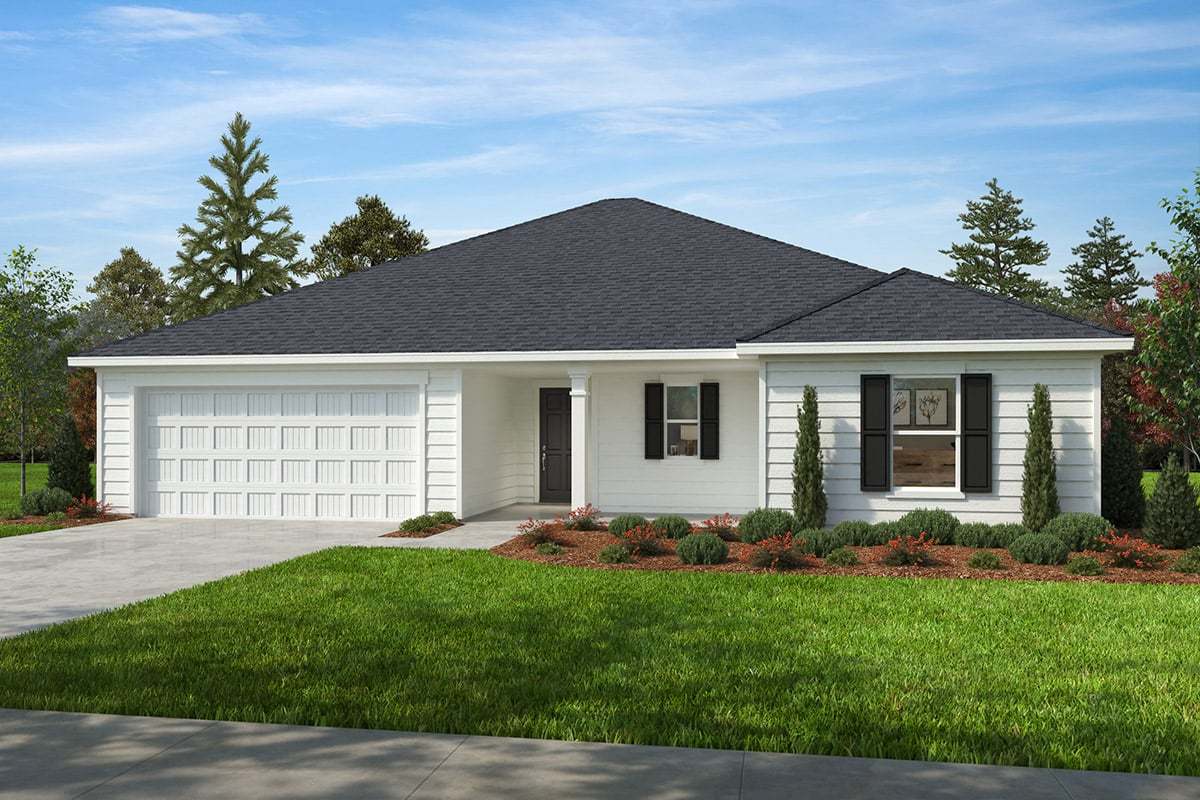Plan 1910 Modeled Plan
Ready to build
121 St Clair Dr, Fuquay Varina NC 27526
Home by KB Home

Last updated 09/17/2025
The Price Range displayed reflects the base price of the homes built in this community.
You get to select from the many different types of homes built by this Builder and personalize your New Home with options and upgrades.
3 BR
2 BA
2 GR
1,910 SQ FT

Exterior 1/15
Overview
1 Story
1910 Sq Ft
2 Bathrooms
2 Car garage
3 Bedrooms
Green Construction
Living Room
Single Family
Plan 1910 Modeled Plan Info
* Den * Open floor plan * Dedicated laundry room * Granite kitchen countertops * Large walk-in closet at primary suite * Stainless steel appliances * Front porch * Low-E windows * Smart thermostat * Eat-in kitchen * WaterSense® labeled faucets * ENERGY STAR® certified home * Oversized homesites * Commuter-friendly location * Close to family friendly parks * Biking trails nearby * Near popular restaurants * Near beautiful lakes
Floor plan center
View floor plan details for this property.
- Floor Plans
- Exterior Images
- Interior Images
- Other Media
Explore custom options for this floor plan.
- Choose Option
- Include Features
Neighborhood
Community location & sales center
121 St Clair Dr
Fuquay Varina, NC 27526
121 St Clair Dr
Fuquay Varina, NC 27526
From Fuquay-Varina: Head south on US-401 for 9 mi. and turn right on St. Clair Dr. into community.
Schools near Birchwood Trails
- Harnett County Schools
- Wake County Schools
Actual schools may vary. Contact the builder for more information.
Amenities
Home details
Green program
Utility bill savings of up to 45% come standard with these ENERGY STAR® qualified homes.
Ready to build
Build the home of your dreams with the Plan 1910 Modeled plan by selecting your favorite options. For the best selection, pick your lot in Birchwood Trails today!
Community & neighborhood
Community services & perks
- HOA fees: Unknown, please contact the builder
KB Home is one of the largest and most trusted homebuilders in the United States. We operate in 49 markets, have built nearly 700,000 quality homes in our more than 65-year history, and are honored to be the #1 customer-ranked national homebuilder based on third-party buyer surveys.What sets KB Home apart is building strong, personal relationships with every customer and creating an exceptional experience that offers our homebuyers the ability to personalize their home based on what they value at a price they can afford. As the industry leader in sustainability, KB Home has achieved one of the highest residential energy-efficiency ratings and delivered more ENERGY STAR® certified homes than any other builder, helping to lower the total cost of homeownership. For more information, visit kbhome.com.
TrustBuilder reviews
Take the next steps toward your new home
Plan 1910 Modeled Plan by KB Home
saved to favorites!
To see all the homes you’ve saved, visit the My Favorites section of your account.
Discover More Great Communities
Select additional listings for more information
We're preparing your brochure
You're now connected with KB Home. We'll send you more info soon.
The brochure will download automatically when ready.
Brochure downloaded successfully
Your brochure has been saved. You're now connected with KB Home, and we've emailed you a copy for your convenience.
The brochure will download automatically when ready.
Way to Go!
You’re connected with KB Home.
The best way to find out more is to visit the community yourself!

