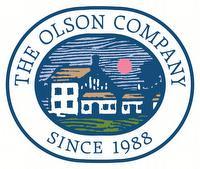Plan 1A/1B Plan
Ready to build
12828 Newhope Street, Garden Grove CA 92840
Home by The Olson Company
at Rose Walk

Last updated 07/14/2025
The Price Range displayed reflects the base price of the homes built in this community.
You get to select from the many different types of homes built by this Builder and personalize your New Home with options and upgrades.
3 BR
2.5 BA
2 GR
1,665 SQ FT

Exterior 1/16
Overview
Single Family
1,665 Sq Ft
3 Stories
2 Bathrooms
2 Half Bathrooms
3 Bedrooms
2 Car Garage
Flex Room
Plan 1A/1B Plan Info
Plan 1A/1B (1665 sq. ft.) is a home with 3 bedrooms, 2.5 bathrooms and 2-car garage. Features include flex room.
Floor plan center
View floor plan details for this property.
- Floor Plans
- Exterior Images
- Interior Images
- Other Media
Explore custom options for this floor plan.
- Choose Option
- Include Features
Neighborhood
Community location & sales center
12828 Newhope Street
Garden Grove, CA 92840
12828 Newhope Street
Garden Grove, CA 92840
Nearby schools
Garden Grove Unified School District
Elementary-Middle school. Grades KG to 6.
- Public school
- Teacher - student ratio: 1:26
- Students enrolled: 319
12181 West St, Garden Grove, CA, 92840
714-663-6346
Middle school. Grades 7 to 8.
- Public school
- Teacher - student ratio: 1:28
- Students enrolled: 631
12181 Buaro St, Garden Grove, CA, 92840
714-663-6040
High school. Grades 9 to 12.
- Public school
- Teacher - student ratio: 1:24
- Students enrolled: 2247
11271 Stanford Ave, Garden Grove, CA, 92840
714-663-6115
Actual schools may vary. We recommend verifying with the local school district, the school assignment and enrollment process.
Amenities
Home details
Ready to build
Build the home of your dreams with the Plan 1A/1B plan by selecting your favorite options. For the best selection, pick your lot in Rose Walk today!
Community & neighborhood
Community services & perks
- HOA fees: Unknown, please contact the builder
At The Olson Company, housing is more than just a business; it's our mission. Founded in 1988, we set out to help cities address the critical shortage of affordable housing in urban areas. Today, more professionals and families are choosing to live in the city, drawn by the urban lifestyle, convenience, and proximity to jobs and transportation. Every Olson community begins with a simple question: How can we provide homeowners with the best quality of life possible? The answer lies in our choice of location. We are dedicated to recognizing the potential of urban landscapes by re-entitling, rezoning, and developing underutilized parcels. We build energy-efficient homes close to jobs, major transportation links, and a variety of recreational and entertainment options. Many of our communities are situated in established neighborhoods, requiring minimal new infrastructure. This approach helps keep construction costs low, taxes reasonable, and home prices attainable. Our communities all include the word "walk" in their names because we envision homeowners stepping out their front doors and walking to shops, restaurants, cafes, and schools. This fosters a strong sense of community as residents engage with their neighbors and become integral parts of their cities. We are passionate about providing transit-oriented housing, mixed-use/live-work spaces, artist lofts, brownstones, and small-lot detached homes. Our commitment is to enhance the local neighborhood experience by capturing and celebrating the best social and architectural elements of each area.
Take the next steps toward your new home
Plan 1A/1B Plan by The Olson Company
saved to favorites!
To see all the homes you’ve saved, visit the My Favorites section of your account.
Discover More Great Communities
Select additional listings for more information
We're preparing your brochure
You're now connected with The Olson Company. We'll send you more info soon.
The brochure will download automatically when ready.
Brochure downloaded successfully
Your brochure has been saved. You're now connected with The Olson Company, and we've emailed you a copy for your convenience.
The brochure will download automatically when ready.
Way to Go!
You’re connected with The Olson Company.
The best way to find out more is to visit the community yourself!
