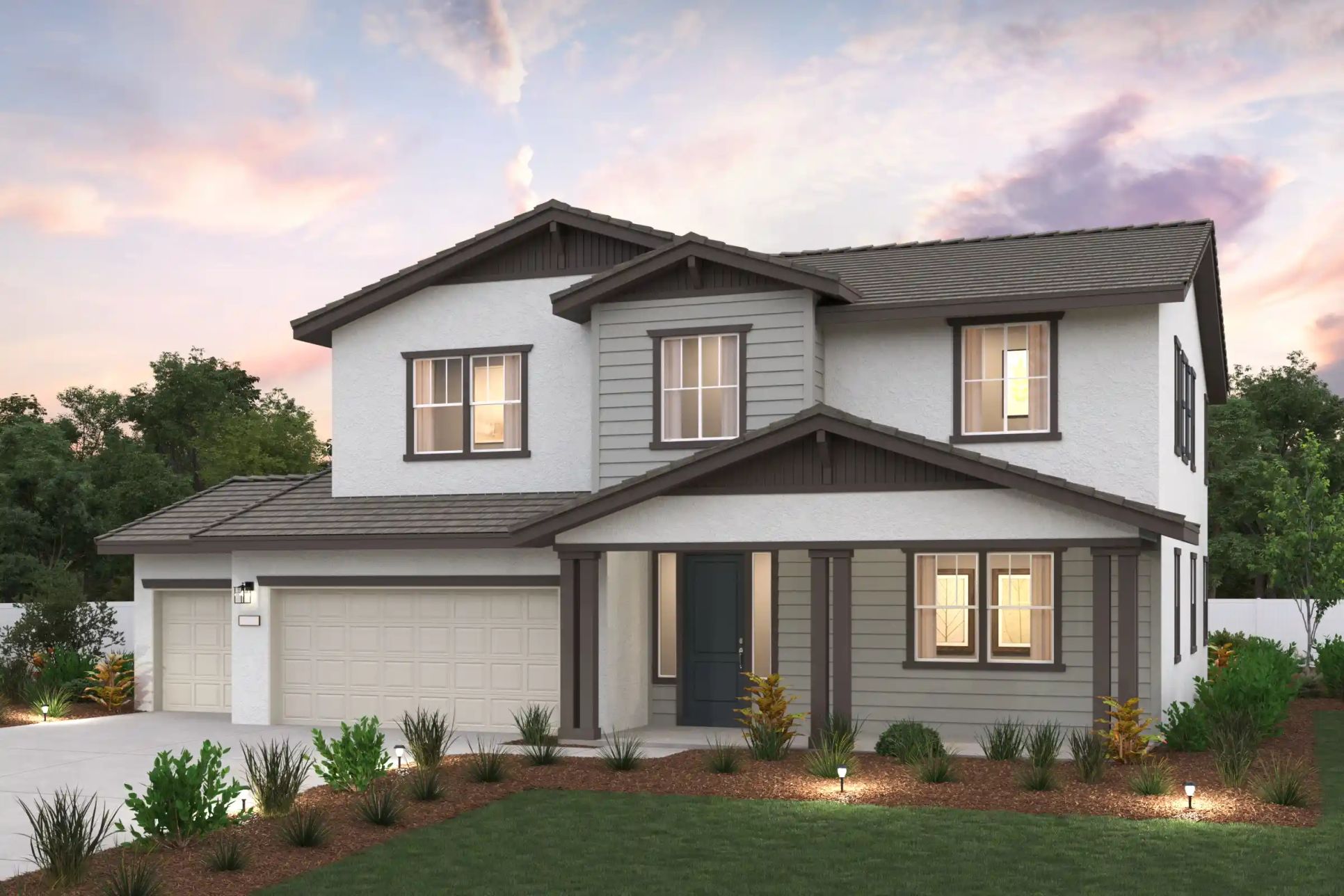Plan 2 - 3102 Plan
Ready to build
Lincoln CA 95648
Home by Century Communities

Last updated 1 day ago
The Price Range displayed reflects the base price of the homes built in this community.
You get to select from the many different types of homes built by this Builder and personalize your New Home with options and upgrades.
4 BR
2.5 BA
3 GR
3,102 SQ FT

Exterior 1/8
Special offers
Explore the latest promotions at Aspen Collection. Contact Century Communities to learn more!
Hometown Heroes - BAY
Game Changing Savings
Overview
1 Half Bathroom
2 Bathrooms
3 Car Garage
3102 Sq Ft
4 Bedrooms
Single Family
Plan 2 - 3102 Plan Info
For a modern floor plan designed with your comfort and convenience in mind, check out Plan 2! The airy, open main floor is centered around a kitchen with a wrapround counter, a walk-in pantry, and a center island. A spacious great room and a dining area are steps away. You’ll also find a versatile flex room and a den on this level. There are four bedrooms upstairs, including a primary suite with a large walk-in closet and a deluxe private bath. A loft rounds out the second floor. Includes a 3-bay garage! Options include: Covered outdoor room off the dining area Bedroom 5 in lieu of den Two elevation styles
Floor plan center
View floor plan details for this property.
- Floor Plans
- Exterior Images
- Interior Images
- Other Media
Explore custom options for this floor plan.
- Choose Option
- Include Features
Neighborhood
Community location & sales center
108 Ascent Ct
Lincoln, CA 95648
108 Ascent Ct
Lincoln, CA 95648
Schools near Aspen Collection
- Lincoln Unified School District
- Western Placer Unified School District
Actual schools may vary. Contact the builder for more information.
Amenities
Home details
Ready to build
Build the home of your dreams with the Plan 2 - 3102 plan by selecting your favorite options. For the best selection, pick your lot in Aspen Collection today!
Community & neighborhood
Community services & perks
- HOA fees: Unknown, please contact the builder
As one of the nation's largest homebuilders, we make your dream of homeownership possible with attractive, high-quality homes at affordable prices through our easy and streamlined online homebuying process. Explore available homes in 16 states and over 45 desirable markets through our nationally renowned Century Communities and Century Complete brands. Plus, simplify your homebuying experience with title, insurance and lending services in select markets through our Parkway Title, IHL Home Insurance Agency, and Inspire Home Loans® subsidiaries.
TrustBuilder reviews
Take the next steps toward your new home
Plan 2 - 3102 Plan by Century Communities
saved to favorites!
To see all the homes you’ve saved, visit the My Favorites section of your account.
Discover More Great Communities
Select additional listings for more information
We're preparing your brochure
You're now connected with Century Communities. We'll send you more info soon.
The brochure will download automatically when ready.
Brochure downloaded successfully
Your brochure has been saved. You're now connected with Century Communities, and we've emailed you a copy for your convenience.
The brochure will download automatically when ready.
Way to Go!
You’re connected with Century Communities.
The best way to find out more is to visit the community yourself!

