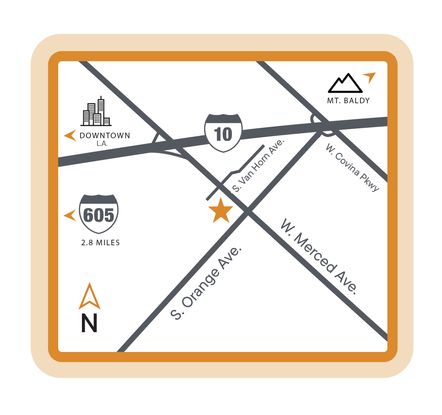Plan 2 Plan
Ready to build
1842 West Merced Avenue, West Covina CA 91790
Home by RC Homes Inc

Last updated 2 days ago
The Price Range displayed reflects the base price of the homes built in this community.
You get to select from the many different types of homes built by this Builder and personalize your New Home with options and upgrades.
3 BR
2.5 BA
2 GR
1,457 SQ FT

Plan 2 Model Home Decorated Great Room 1/16
Special offers
Explore the latest promotions at The Grove at Merced. Contact RC Homes Inc to learn more!
Builder Closeout Promotions!
Hometown Heroes Program!
Overview
1 Half Bathroom
2 Stories
Breakfast Area
Dining Room
Green Construction
Living Room
Primary Bed Upstairs
Townhome
Walk-In Closets
Plan 2 Plan Info
It's the last chance to secure a Plan 2 at The Grove at Merced with our Builder Closeout Specials! This plan offers the perfect combination of comfort, functionality, and style in a two-story layout approximately 1,457 square feet. With 3 bedrooms and 2.5 baths, this thoughtfully designed townhome is ideal for a variety of lifestyles! The open-concept main floor creates a seamless flow between the living, dining, and kitchen areas, making it easy to entertain or relax. The kitchen features quartz countertops, a peninsula with bar seating, stainless steel appliances, and Shaker-style cabinetry for a clean, modern look. A coat closet near the entry adds convenience, and the first-floor powder room is tucked away for guest use. Upstairs, the spacious primary suite includes a walk-in closet and a private bath with dual sinks and a standing shower. Two secondary bedrooms offer flexibility for kids, guests, or a home office, and they share a full bathroom with a tub/shower combo. The second-floor laundry room is generously sized, with space for a side-by-side washer and gas dryer - plus room for shelving or storage to help keep things tidy. Additional highlights include energy-efficient windows, a smart thermostat-ready system, central heating and air conditioning, and a tankless water heater for on-demand hot water. From the inviting living spaces to the private bedroom retreats, Plan 2 is designed to support your day-to-day lifestyle with stylish finishes and efficient design throughout.
Floor plan center
View floor plan details for this property.
- Floor Plans
- Exterior Images
- Interior Images
- Other Media
Explore custom options for this floor plan.
- Choose Option
- Include Features
Neighborhood

Community location & sales center
1842 West Merced Avenue
West Covina, CA 91790
1842 West Merced Avenue
West Covina, CA 91790
888-313-8413
Located along W. Merced Ave., south of the I-10 freeway. Sales office located at 1842 W. Merced Ave., West Covina, CA 91790. Residential street parking available.
Schools near The Grove at Merced
- West Covina Unified School District
Actual schools may vary. Contact the builder for more information.
- Mt. Sac Early College Academy At West Covina
- California State Polytechnic University, Pomona
Amenities
Home details
Green program
Solar-powered Smart Home Community
Ready to build
Build the home of your dreams with the Plan 2 plan by selecting your favorite options today!
Community & neighborhood
Local points of interest
- Queen of the Valley Hospital
Social activities
- Haven City Market West Covina
- Lazy Dog Restaurant and Bar
- BBQAreas
- PicnicArea
Health and fitness
- California Country Club
Community services & perks
- HOA Fees: $345/month
- Pharmacy | Kaiser Permanente West Covina Medical Offices
Based in Los Angeles, California, RC Homes is the California homebuilder bringing thoughtful, contemporary housing to many of the region’s most sought-after communities. RC Homes designs, builds, and sells energy-efficient single-family detached homes and townhomes aimed mainly at first-time and move-up homebuyers. For additional information, please visit www.rchomesinc.com. Connect with us on social media at Facebook.com/RCHomesInc or Instagram.com/rchomesinc.
Take the next steps toward your new home
Plan 2 Plan by RC Homes Inc
saved to favorites!
To see all the homes you’ve saved, visit the My Favorites section of your account.
Discover More Great Communities
Select additional listings for more information
We're preparing your brochure
You're now connected with RC Homes Inc. We'll send you more info soon.
The brochure will download automatically when ready.
Brochure downloaded successfully
Your brochure has been saved. You're now connected with RC Homes Inc, and we've emailed you a copy for your convenience.
The brochure will download automatically when ready.
Way to Go!
You’re connected with RC Homes Inc.
The best way to find out more is to visit the community yourself!
