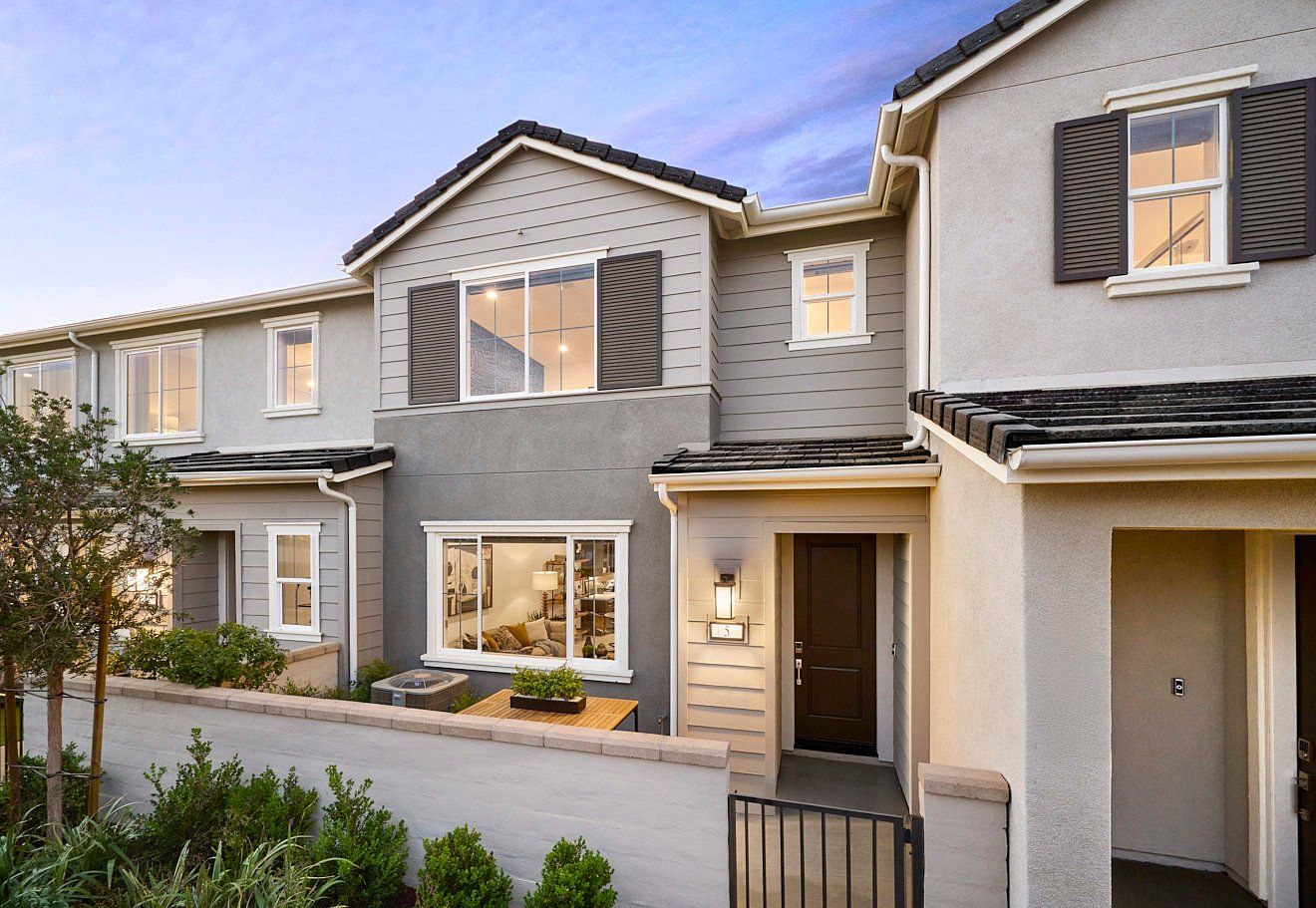Plan 2 Plan
Ready to build
3621 S Eichler Paseo Unit 2, Ontario CA 91761
Home by Tri Pointe Homes
at Tilden

Last updated 1 day ago
The Price Range displayed reflects the base price of the homes built in this community.
You get to select from the many different types of homes built by this Builder and personalize your New Home with options and upgrades.
3 BR
2.5 BA
2 GR
1,714 SQ FT

Tilden Plan 2 1/20
Special offers
Explore the latest promotions at Tilden. Contact Tri Pointe Homes to learn more!
Well-Being by Design
Overview
1 Half Bathroom
1714 Sq Ft
2 Bathrooms
2 Car Garage
2 Stories
3 Bedrooms
Breakfast Area
Dining Room
Family Room
Green Construction
Guest Room
Living Room
Primary Bed Upstairs
Single Family
Walk-In Closets
Plan 2 Plan Info
Walk-in pantry plus storage Kitchen island with sink and room for seating Open-concept main living space Upstairs loft with option for built-in storage Deep linen closet near laundry
Floor plan center
View floor plan details for this property.
- Floor Plans
- Exterior Images
- Interior Images
- Other Media
Explore custom options for this floor plan.
- Choose Option
- Include Features
Neighborhood
Sales office location
3621 S Eichler Paseo Unit 2
Ontario, CA 91761
3621 S Eichler Paseo Unit 2
Ontario, CA 91761
Located southwest of the I-15 and I-60 Freeway Interchange
Nearby schools
Chaffey Joint Union High School District
High school. Grades 9 to 12.
- Public school
- Teacher - student ratio: 1:24
- Students enrolled: 2122
3850 E Riverside Dr, Ontario, CA, 91761
909-930-2929
Mountain View Elementary
Elementary school. Grades KG to 5.
- Public school
- Teacher - student ratio: 1:23
- Students enrolled: 590
3300 Old Archibald Ranch Rd, Ontario, CA, 91761
909-947-5545
Middle school. Grades 6 to 8.
- Public school
- Teacher - student ratio: 1:20
- Students enrolled: 636
2947 S Turner Ave, Ontario, CA, 91761
909-947-6774
Actual schools may vary. We recommend verifying with the local school district, the school assignment and enrollment process.
Amenities
Home details
Hot home!
3 BR 2.5 BA 2 GR TILDEN PLAN 2 - Highly anticipated new homes in Ontario, CA
Green program
LivingSmart®
Ready to build
Build the home of your dreams with the Plan 2 plan by selecting your favorite options today!
Community & neighborhood
Local points of interest
- Victoria Gardens
Social activities
- Toyota Arena
Health and fitness
- Pool
Community services & perks
- HOA Fees: $450/month - $5,400/year
- The City of Ontario Recreation & Community Services Department
- Playground
- Park
Neighborhood amenities
Stater Bros Markets
0.79 mile away
3460 E Ontario Ranch Rd
99 Ranch Market
1.00 mile away
4956 Hamner Ave
Costco Wholesale
1.26 miles away
5030 Hamner Ave
Ralphs
1.34 miles away
3075 S Archibald Ave
Cardenas Ranch Market
1.50 miles away
9510 Chino Ave
Kape Republik
0.83 mile away
3410 E Ontario Ranch Rd
Desijo's Bakery LLC
1.88 miles away
5603 E Homecoming Cir
Vida Divina
2.14 miles away
1859 Excise Ave
Home Pie Bakery & Cafe
2.38 miles away
1910 S Archibald Ave
Home Ple Bakery
2.38 miles away
1910 S Archibald Ave
Half Baked Bistro
0.46 mile away
3259 S Edenglen Ave
Fuji Natural Food
0.70 mile away
13500 S Hamner Ave
Carl's Jr
0.75 mile away
3440 E Ontario Ranch Rd
Berry Brand-Ontario Ranch
0.80 mile away
3420 E Ontario Ranch Rd
Jersey Mike's Subs
0.80 mile away
3420 E Ontario Ranch Rd
Starbucks
0.70 mile away
3490 E Ontario Ranch Rd
Starbucks
1.06 miles away
12565 Cantu Galleano Ranch Rd
Christy's Donuts
1.40 miles away
2961 S Archibald Ave
Juice It Up!
1.48 miles away
2910 S Archibald Ave
Donuts Xpress
1.74 miles away
2598 S Archibald Ave
Costco Wholesale
1.26 miles away
5030 Hamner Ave
Famous Stars & Straps, Inc
1.29 miles away
4050 Greystone Dr
Absolute Fashion Co
1.64 miles away
2448 E Colchester St
Komar
1.69 miles away
11850 Riverside Dr
Fashion Passion Inc
2.07 miles away
5879 Pinegrove Pl
Mes Amies Lounge Bar
2.29 miles away
13334 Limonite Ave
Buffalo Wild Wings
2.50 miles away
12411 Limonite Ave
Johnny Carino's
2.55 miles away
12447 Limonite Ave
Dog Haus Biergarten
2.55 miles away
14063 Limonite Ave
Applebee's Grill + Bar
2.58 miles away
12375 Limonite Ave
Please note this information may vary. If you come across anything inaccurate, please contact us.
We’re a leading new home builder, known for setting trends and paving new paths forward. One of the nation’s largest homebuilders, we create homes and neighborhoods that make a premium lifestyle possible for our customers—whatever their price point or life stage. As local specialists on a national scale, we are customer-driven and committed to environmentally responsible business practices and enduring craftmanship. We don’t just focus on life inside the home—we believe in building community in every sense of the word, from the connected locations we select to our commitment to social responsibility. Our passion for design and innovation and our people-first philosophy are recognized throughout the industry and prized by our team members. Tri Pointe Homes exists to exceed our homebuyers’ expectations and truly enhance their lives.
Take the next steps toward your new home
Plan 2 Plan by Tri Pointe Homes
saved to favorites!
To see all the homes you’ve saved, visit the My Favorites section of your account.
Discover More Great Communities
Select additional listings for more information
We're preparing your brochure
You're now connected with Tri Pointe Homes. We'll send you more info soon.
The brochure will download automatically when ready.
Brochure downloaded successfully
Your brochure has been saved. You're now connected with Tri Pointe Homes, and we've emailed you a copy for your convenience.
The brochure will download automatically when ready.
Way to Go!
You’re connected with Tri Pointe Homes.
The best way to find out more is to visit the community yourself!
