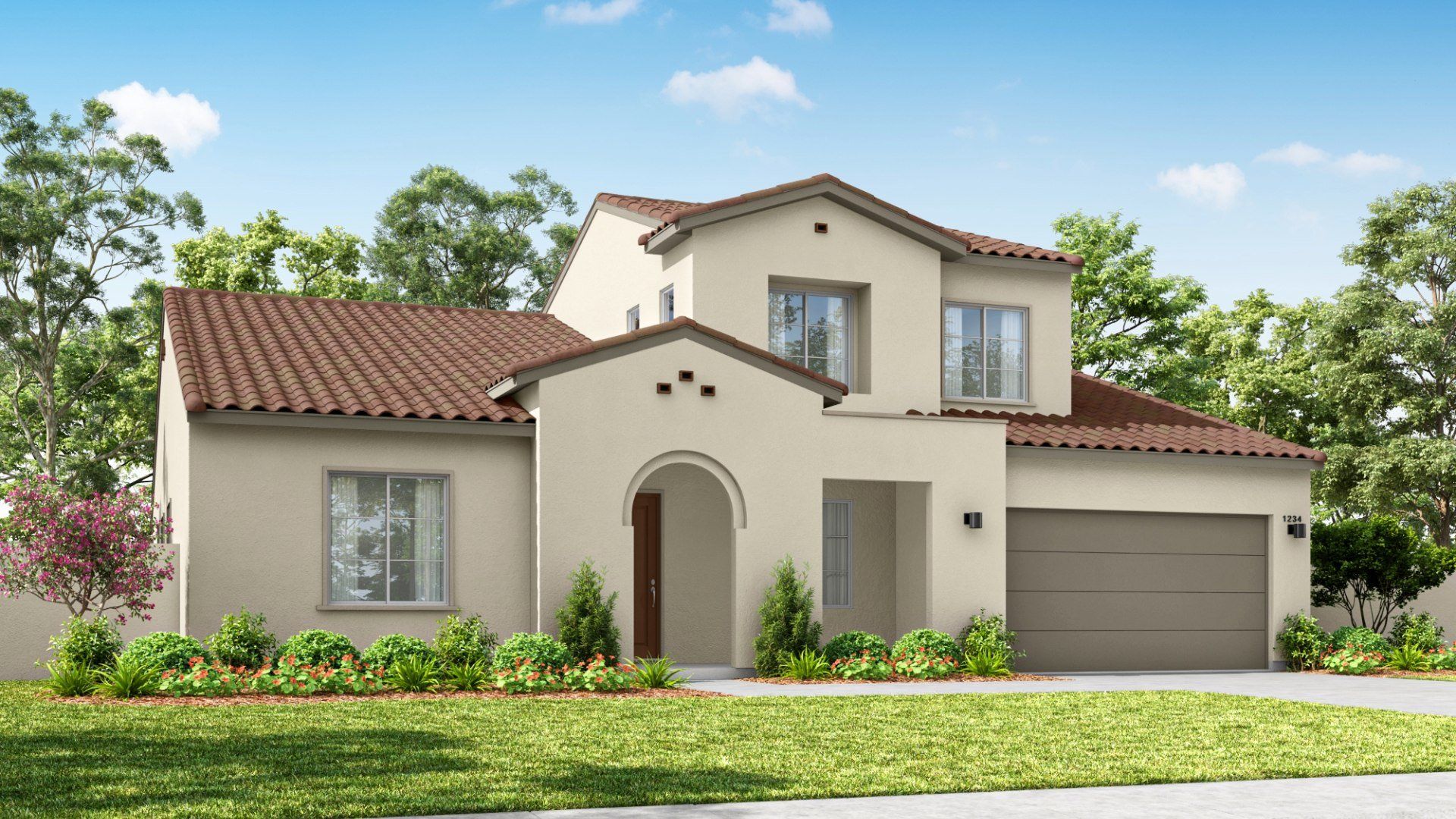Plan 2 Plan
Ready to build
1613 Wren Avenue, Redlands CA 92374
Home by Tri Pointe Homes
at Meadowlark

Last updated 1 day ago
The Price Range displayed reflects the base price of the homes built in this community.
You get to select from the many different types of homes built by this Builder and personalize your New Home with options and upgrades.
4 BR
2.5 BA
2 GR
3,345 SQ FT

Meadowlark 1/21
Overview
1 Half Bathroom
2 Bathrooms
2 Car Garage
2 Stories
3345 Sq Ft
4 Bedrooms
Breakfast Area
Dining Room
Family Room
Green Construction
Guest Room
Living Room
Primary Bed Upstairs
Single Family
Walk-In Closets
Plan 2 Plan Info
What could be better than a spacious, open-concept single-story home – especially one that comes with plenty of storage and high-end finishes. Meadowlark Plan 2 begins with the same amazing floorplan as our Plan 1 with four bedrooms, two baths and a den downstairs. From there, it adds a unique space upstairs – a blank canvas for your imagination. Picture an oversized game room. Add the optional wet bar. Or carve out a comfortable loft, tech space and extra bedroom and bath. Its flexible living space when you need it – for movie night, weekend guests or an older teen – but no extra work when you don’t.
Floor plan center
Explore custom options for this floor plan.
- Choose Option
- Include Features
Neighborhood
Community location & sales center
1613 Wren Avenue
Redlands, CA 92374
1613 Wren Avenue
Redlands, CA 92374
Nearby schools
Redlands Unified School District
Elementary school. Grades KG to 5.
- Public school
- Teacher - student ratio: 1:22
- Students enrolled: 476
1401 E Pennsylvania Ave, Redlands, CA, 92374
909-307-2430
Middle school. Grades 6 to 8.
- Public school
- Teacher - student ratio: 1:18
- Students enrolled: 1038
501 E Pennsylvania Ave, Redlands, CA, 92374
909-307-5400
High school. Grades 9 to 12.
- Public school
- Teacher - student ratio: 1:20
- Students enrolled: 1853
31000 Colton Ave, Redlands, CA, 92374
909-389-2500
Actual schools may vary. We recommend verifying with the local school district, the school assignment and enrollment process.
Amenities
Home details
Green program
LivingSmart®
Ready to build
Build the home of your dreams with the Plan 2 plan by selecting your favorite options. For the best selection, pick your lot in Meadowlark today!
Community & neighborhood
Health and fitness
- Trails
Community services & perks
- HOA fees: Unknown, please contact the builder
- Park
We’re a leading new home builder, known for setting trends and paving new paths forward. One of the nation’s largest homebuilders, we create homes and neighborhoods that make a premium lifestyle possible for our customers—whatever their price point or life stage. As local specialists on a national scale, we are customer-driven and committed to environmentally responsible business practices and enduring craftmanship. We don’t just focus on life inside the home—we believe in building community in every sense of the word, from the connected locations we select to our commitment to social responsibility. Our passion for design and innovation and our people-first philosophy are recognized throughout the industry and prized by our team members. Tri Pointe Homes exists to exceed our homebuyers’ expectations and truly enhance their lives.
Take the next steps toward your new home
Plan 2 Plan by Tri Pointe Homes
saved to favorites!
To see all the homes you’ve saved, visit the My Favorites section of your account.
Discover More Great Communities
Select additional listings for more information
We're preparing your brochure
You're now connected with Tri Pointe Homes. We'll send you more info soon.
The brochure will download automatically when ready.
Brochure downloaded successfully
Your brochure has been saved. You're now connected with Tri Pointe Homes, and we've emailed you a copy for your convenience.
The brochure will download automatically when ready.
Way to Go!
You’re connected with Tri Pointe Homes.
The best way to find out more is to visit the community yourself!
