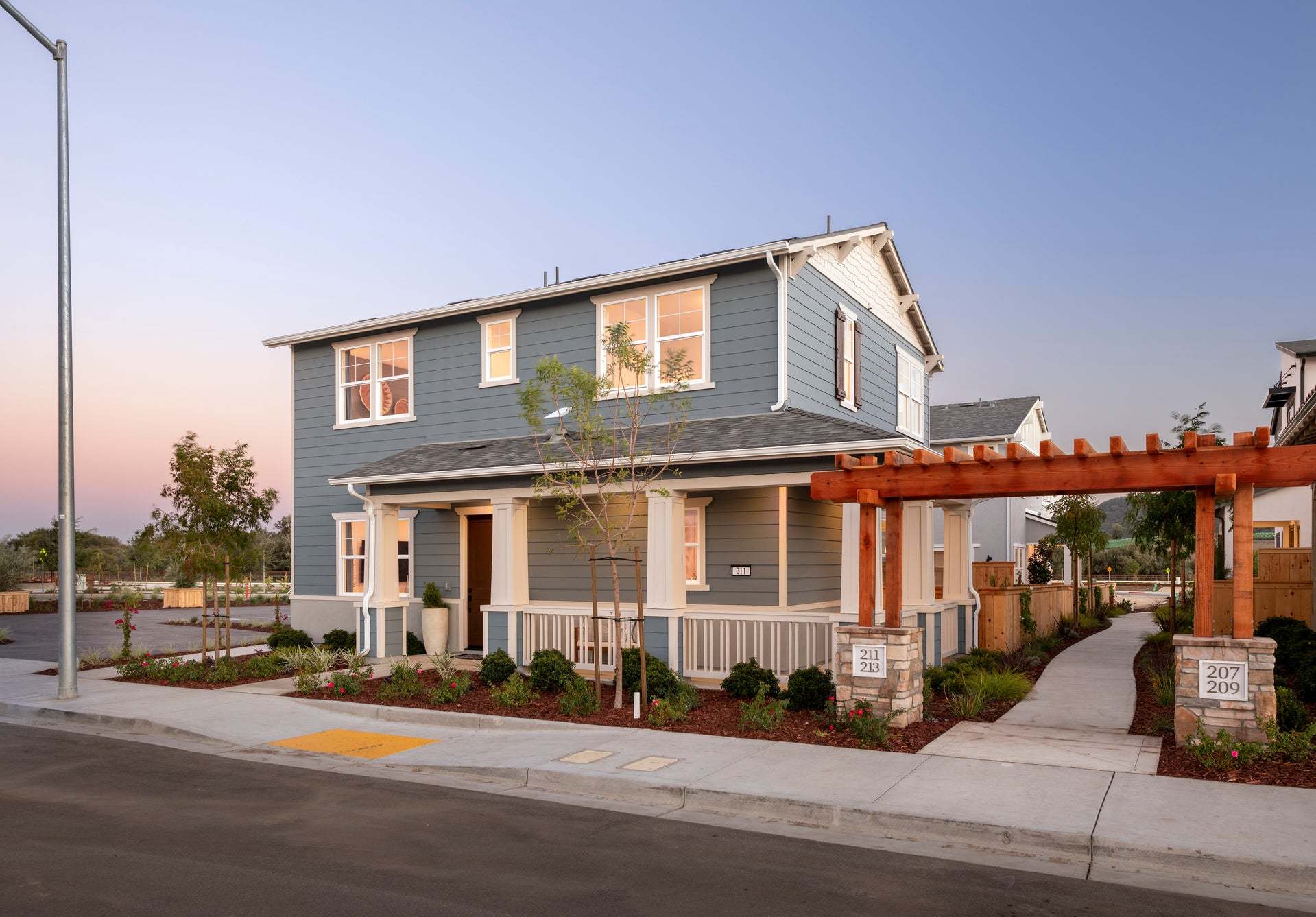Plan 2 Plan
Ready to build
211 Bravo St, San Luis Obispo CA 93401
Home by Trumark Homes

The Price Range displayed reflects the base price of the homes built in this community.
You get to select from the many different types of homes built by this Builder and personalize your New Home with options and upgrades.
3 BR
2.5 BA
2 GR
1,900 SQ FT

Estero at Avila Ranch | Plan 2 | San Luis Obispo, CA 1/27
Overview
1 Half Bathroom
1900 Sq Ft
2 Bathrooms
2 Car Garage
2 Stories
3 Bedrooms
Primary Bed Upstairs
Single Family
Plan 2 Plan Info
Welcome to the Estero Plan 2 at Avila Ranch, a stunning new construction home thoughtfully designed for modern living. This spacious residence spans 1,900 square feet, offering a perfect balance of comfort and style. As you step through the inviting entryway, you'll be greeted by an open-concept living space that seamlessly integrates the living room, dining area, and a chef-inspired kitchen. The well-appointed kitchen boasts contemporary finishes, ample counter space, and a convenient island, creating an ideal hub for culinary adventures and entertaining. The home features three bedrooms, providing flexibility for a growing family or the option to transform one into a home office or guest room. Upstairs, the master suite offers a tranquil retreat with a private bathroom, while the two additional bedrooms share a well-appointed full bathroom. With 2.5 bathrooms in total, morning routines and evening rituals become a breeze in this thoughtfully designed home. Additionally, the two-car garage ensures both convenience and security for your vehicles. The Estero Plan 2 at Avila Ranch emphasizes the importance of outdoor living, featuring a welcoming front porch and an optional backyard patio for al fresco dining and relaxation. The 2,900-square-foot layout strikes the perfect balance between functionality and aesthetic appeal, making it an ideal choice for those seeking a contemporary and comfortable home in a vibrant community. From the moment you step inside, the Estero Plan 2 at Avila Ranch reflects a commitment to quality craftsmanship and modern design, providing a sanctuary for you and your family to call home.
Floor plan center
View floor plan details for this property.
- Floor Plans
- Exterior Images
- Interior Images
- Other Media
Explore custom options for this floor plan.
- Choose Option
- Include Features
Neighborhood
Community location & sales center
211 Bravo St
San Luis Obispo, CA 93401
211 Bravo St
San Luis Obispo, CA 93401
888-986-4735
Nearby schools
San Luis Coastal Unified School District
Middle school. Grades 7 to 8.
- Public school
- Teacher - student ratio: 1:20
- Students enrolled: 789
11050 Los Osos Valley Rd, San Luis Obispo, CA, 93405
805-596-4055
High school. Grades 9 to 12.
- Public school
- Teacher - student ratio: 1:20
- Students enrolled: 1644
1499 San Luis Dr, San Luis Obispo, CA, 93401
805-596-4040
Actual schools may vary. We recommend verifying with the local school district, the school assignment and enrollment process.
Amenities
Home details
Ready to build
Build the home of your dreams with the Plan 2 plan by selecting your favorite options. For the best selection, pick your lot in Estero at Avila Ranch today!
Community & neighborhood
Health and fitness
- Trails
Community services & perks
- HOA fees: Unknown, please contact the builder
- Playground
- Park
We are Trumark Homes. Our legacy as a multidisciplinary real estate developer spans 35 years with expertise in homebuilding, land acquisition, entitlements, master-planned community development, office and retail. Guided by an unwavering commitment to customer satisfaction, forward-thinking innovation and corporate responsibility, we endeavor to add value with each new home community we create, offering residents a place to gather, a place to dream and a place to call home.
A vision that began in 1988, we have maintained our focus on award-winning, eye-catching architecture and flawless execution. More importantly, we uphold our tried-and-true mission to build homes in thriving locations that enhance the lives of our homeowners.
Take the next steps toward your new home
Plan 2 Plan by Trumark Homes
saved to favorites!
To see all the homes you’ve saved, visit the My Favorites section of your account.
Discover More Great Communities
Select additional listings for more information
We're preparing your brochure
You're now connected with Trumark Homes. We'll send you more info soon.
The brochure will download automatically when ready.
Brochure downloaded successfully
Your brochure has been saved. You're now connected with Trumark Homes, and we've emailed you a copy for your convenience.
The brochure will download automatically when ready.
Way to Go!
You’re connected with Trumark Homes.
The best way to find out more is to visit the community yourself!
