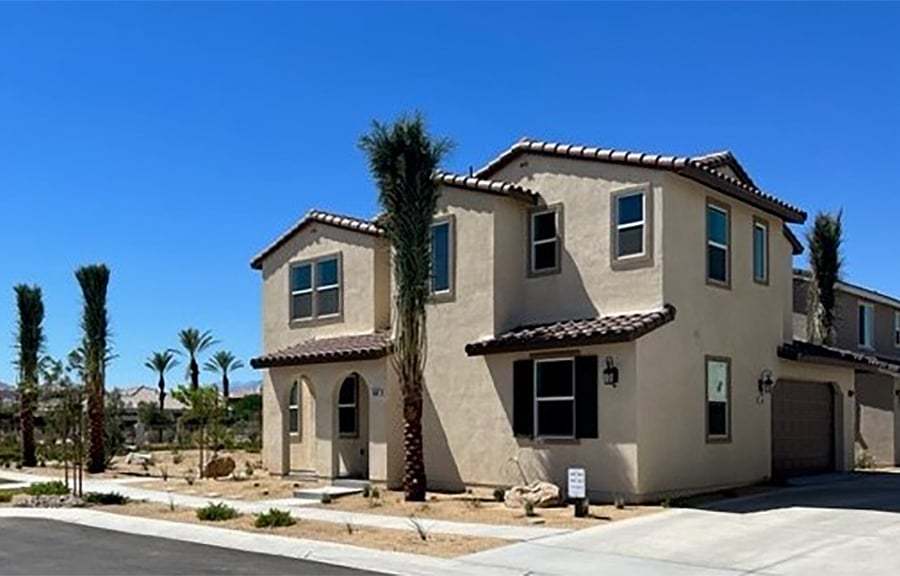Plan 2 Plan
Ready to build
630 Via Firenze, Cathedral City CA 92234
Home by Williams Homes
at Campanile

Last updated 2 days ago
The Price Range displayed reflects the base price of the homes built in this community.
You get to select from the many different types of homes built by this Builder and personalize your New Home with options and upgrades.
$49,910
4 BR
3 BA
2 GR
1,939 SQ FT

Lot 272 Campanile 1/44
Overview
Single Family
1,939 Sq Ft
2 Stories
3 Bathrooms
4 Bedrooms
2 Car Garage
Dining Room
Family Room
Walk In Closets
Plan 2 Plan Info
The Plan 2 floorplan at Campanile offers 4 bedrooms and 3 full bathrooms over approximately 1,939 sq ft. From the covered porch with room for outdoor furniture or decor, enter into an open-concept first floor with spacious family room, dining, and kitchen with island to the left. To the right, past the stairs leading up to the second floor, find a convenient drop zone with access to the 2-car garage, coat closet, and first-floor bedroom with full bath attached. Through the family and dining room spaces the attached outdoor room can be accessed. Upstairs, Bedroom 3 with walk-in closet can be found directly to the right, connected to Bedroom 2 through a shares second bathroom. Past bedroom two is a generous laundry room space with optional sink. To the left of the stairs leading up from the first-floor the primary bedroom stands with access to the en-suite bath with two full sinks and large walk-in closet.
Floor plan center
View floor plan details for this property.
- Floor Plans
- Exterior Images
- Interior Images
- Other Media
Neighborhood
Community location & sales center
630 Via Firenze
Cathedral City, CA 92234
630 Via Firenze
Cathedral City, CA 92234
Schools near Campanile
- Palm Springs USD
Actual schools may vary. Contact the builder for more information.
Amenities
Home details
Ready to build
Build the home of your dreams with the Plan 2 plan by selecting your favorite options. For the best selection, pick your lot in Campanile today!
Community & neighborhood
Community services & perks
- HOA Fees: Unknown, please contact the builder
Neighborhood amenities
Stater Bros Markets
0.65 mile away
69255 Ramon Rd
Cardenas Market
0.83 mile away
31655 Date Palm Dr
Grocery Outlet
1.11 miles away
30025 Date Palm Dr
Fil AM Oriental Market
1.36 miles away
34010 Date Palm Dr
Food 4 Less
1.53 miles away
34251 Date Palm Dr
El Toro Loco No 5
1.35 miles away
68395 Ramon Rd
Villa Bakery
2.26 miles away
67470 Ramon Rd
Swat Fuel
2.45 miles away
72080 Woburn Ct
Walmart Bakery
2.47 miles away
5601 E Ramon Rd
Herb Cellar
2.54 miles away
69951 Sunny Ln
Bella Roma
0.28 mile away
69411 Ramon Rd
Juan Pollo
0.60 mile away
69160 Ramon Rd
Burger King
0.65 mile away
69120 Ramon Rd
Joe's Sushi & Shabu Shabu Inc
0.67 mile away
69195 Ramon Rd
Edoko Sushi
0.67 mile away
69195 Ramon Rd
Starbucks
0.71 mile away
69040 Ramon Rd
Swiss Donuts
0.83 mile away
31755 Date Palm Dr
Vienna Donut & Ice Cream
1.09 miles away
68655 Ramon Rd
Winchell's
1.44 miles away
34091 Date Palm Dr
Java Caliente
2.13 miles away
32250 Bob Hope Dr
Fashion Passion Shoes-Clothing
0.80 mile away
68955 Ramon Rd
99 Cents Only Stores
0.86 mile away
31033 Date Palm Dr
Toda Moda Fashion
1.51 miles away
34451 Date Palm Dr
Love of Fashion
1.57 miles away
68200 Ramon Rd
Aladino's Fashion
1.97 miles away
35460 Date Palm Dr
Applebee's Grill + Bar
0.79 mile away
32400 Date Palm Dr
George's Bar & Grill
0.85 mile away
68885 Ramon Rd
Perfect Trio
1.87 miles away
69702 Camino Pacifico
Nicolino's Italian Restaurant
1.98 miles away
35325 Date Palm Dr
360 Sports
2.13 miles away
32250 Bob Hope Dr
Please note this information may vary. If you come across anything inaccurate, please contact us.
The Williams Homes’ team has established a relationship with its family of homebuyers as a builder who stands behind its product and continues to provide a level of customer service that exceeds expectations. When your Williams Homes’ representative shakes your hand at closing, it signifies a commitment that has been fulfilled by a team dedicated to making your American dream a reality.
Take the next steps toward your new home
Plan 2 Plan by Williams Homes
saved to favorites!
To see all the homes you’ve saved, visit the My Favorites section of your account.
Discover More Great Communities
Select additional listings for more information
Way to Go!
You’re connected with Williams Homes.
The best way to find out more is to visit the community yourself!
