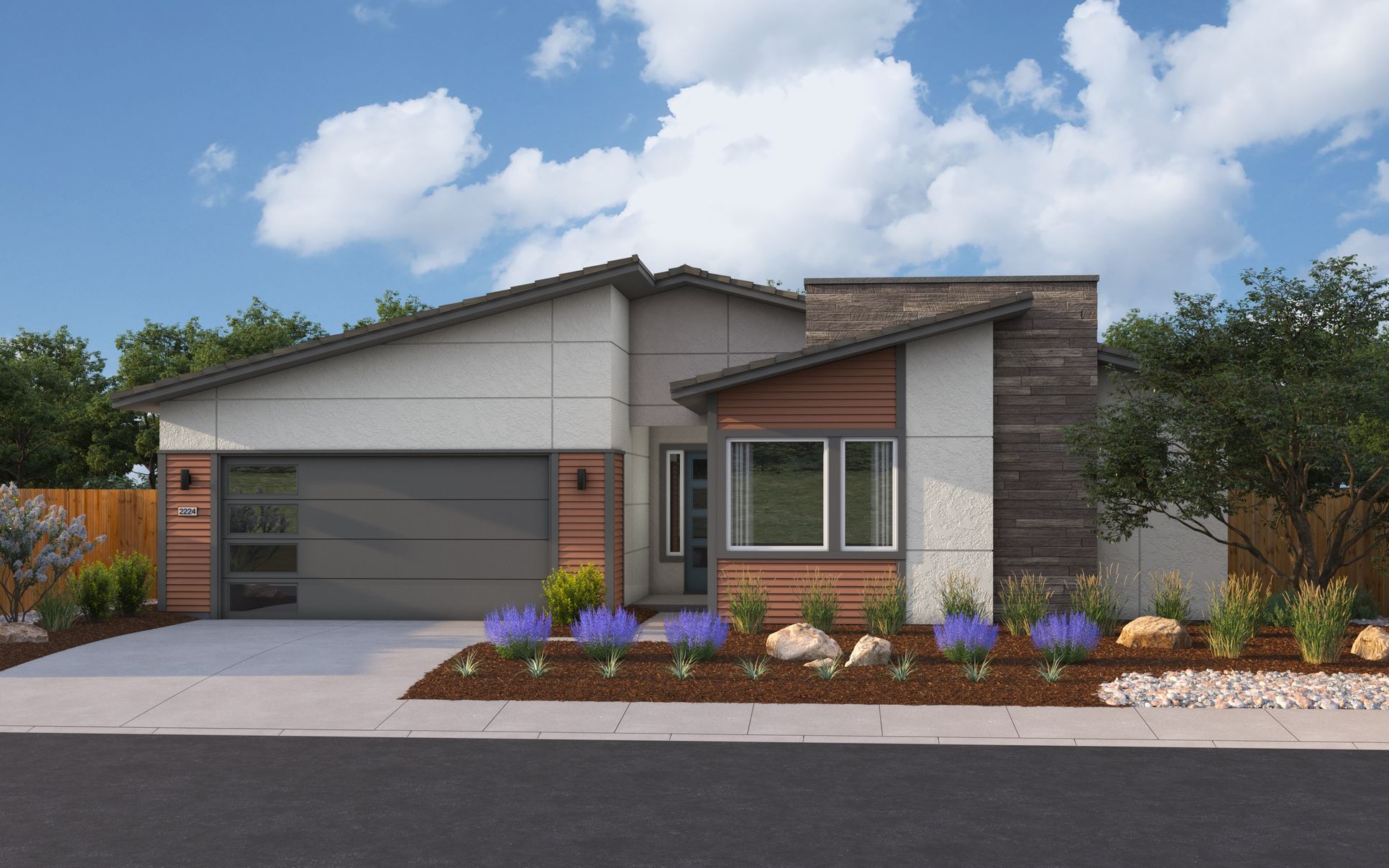Plan 2224 Plan
Ready to build
9106 Elliott Springs Drive, Elk Grove CA 95624
Home by Elliott Homes

Last updated 1 day ago
The Price Range displayed reflects the base price of the homes built in this community.
You get to select from the many different types of homes built by this Builder and personalize your New Home with options and upgrades.
4 BR
2.5 BA
3 GR
2,224 SQ FT

Exterior 1/17
Overview
1 Half Bathroom
1 Story
Dining Room
Porch
Primary Bed Downstairs
Single Family
Plan 2224 Plan Info
Discover the epitome of harmonious living in Elliott Homes' Plan 2224, a one-story haven that seamlessly blends spaciousness with intimacy. As you step into this thoughtfully designed abode, a sense of warmth envelopes you, creating a cozy yet expansive atmosphere that caters to the diverse needs of a modern family. This home boasts four bedrooms, including a luxurious master suite strategically placed at the rear of the home, ensuring unparalleled privacy. The master suite is a sanctuary of tranquility, featuring a barn door that welcomes you into a beautiful bedroom, a large walk-in closet and a spa-like bathroom—offering a retreat within your own home. At the front of this home, three traditional bedrooms provide comfortable spaces for family members or guests. The heart of the home unfolds in an open-concept arrangement, where the kitchen, dining area and great room seamlessly connect. This design fosters a sense of togetherness, allowing for effortless interaction and shared moments. For those who cherish the beauty of indoor/outdoor living, a stunning covered patio beckons you to step outside and embrace the serenity of your surroundings. Whether it's a quiet morning coffee or lively family gatherings, this space effortlessly extends the living area beyond the walls. Completing the picture is a three-car tandem garage, providing ample space for vehicles and additional storage. At Elliott Homes, we created Plan 2224 as more than just a floor plan—it's an invitatio...
Floor plan center
Explore custom options for this floor plan.
- Choose Option
- Include Features
Neighborhood
Community location & sales center
9106 Elliott Springs Drive
Elk Grove, CA 95624
9106 Elliott Springs Drive
Elk Grove, CA 95624
888-694-8021
Nearby schools
Elk Grove Unified School District
Elementary-Middle school. Grades KG to 6.
- Public school
- Teacher - student ratio: 1:25
- Students enrolled: 488
8701 Halverson Dr, Elk Grove, CA, 95624
916-686-3715
Middle school. Grades 7 to 8.
- Public school
- Teacher - student ratio: 1:20
- Students enrolled: 791
8865 Elk Grove Blvd, Elk Grove, CA, 95624
916-686-7728
High school. Grades 9 to 12.
- Public school
- Teacher - student ratio: 1:19
- Students enrolled: 1774
9800 Elk Grove-florin Rd, Elk Grove, CA, 95624
916-686-7741
Actual schools may vary. We recommend verifying with the local school district, the school assignment and enrollment process.
Amenities
Home details
Ready to build
Build the home of your dreams with the Plan 2224 plan by selecting your favorite options. For the best selection, pick your lot in Cascade at Elliott Springs today!
Community & neighborhood
Local points of interest
- Greenbelt
Utilities
- Gas PG&E
- Water/wastewater Elk Grove Water District
Community services & perks
- HOA fees: Unknown, please contact the builder
- Park
Neighborhood amenities
Adam's International Market
0.66 mile away
9175 Elk Grove Florin Rd
New India Stop
0.66 mile away
9165 Elk Grove Florin Rd
Save Mart
0.78 mile away
9160 Elk Grove Florin Rd
Bel-Air
1.29 miles away
9435 Elk Grove Blvd
Smart & Final Extra!
1.55 miles away
8787 Elk Grove Blvd
Stingray Express Inc
0.57 mile away
9208 Rainbow Creek Way
Me Time Spa
0.66 mile away
9165 Elk Grove Florin Rd
Domino's
0.67 mile away
9171 Elk Grove Florin Rd
Jack in the Box
0.69 mile away
9179 Elk Grove Florin Rd
Pizza Guys
0.77 mile away
9170 Elk Grove Florin Rd
Wildhawk Coffee Co
0.53 mile away
9127 Waterman Rd
Starbucks
0.84 mile away
8868 Bond Rd
Dutch Bros Coffee
1.05 miles away
8841 Sheldon Rd
Lee Coffee
1.18 miles away
9554 Quarter Horse Ct
Starbucks
1.29 miles away
9289 Elk Grove Blvd
Walls to Walls Fashions
1.32 miles away
8011 Elsie
Odematt Shoes Retail
1.37 miles away
9320 Elk Grove Blvd
Shoes That Fit
1.38 miles away
9320 Elk Grove Blvd
She's A Vibe Boutique
1.41 miles away
9101 Four Seasons Dr
Chason's Elk Grove
1.08 miles away
8839 Sheldon Rd
Bob's Club
1.29 miles away
9039 Elk Grove Blvd
Brick House Restaurant
1.31 miles away
9027 Elk Grove Blvd
Babe's Lounge
1.32 miles away
9021 Elk Grove Blvd
Dust Bowl Brewing Co.
1.47 miles away
9676 Railroad St
Please note this information may vary. If you come across anything inaccurate, please contact us.
Founded by Harry Elliott in 1914, Elliott Homes has built more than 25,000 single-family homes throughout California and Arizona — creating sought-after communities in desirable neighborhoods for over 100 years. As a fourth-generation privately-owned builder, the Elliott Homes team understands the importance of family and how much of an impact your home can have on your life. Constantly adapting to industry changes and shifts in best practices, homeowners can rest assured that their Elliott Home will be built to the highest standards of quality, craftsmanship and safety.
Take the next steps toward your new home
Plan 2224 Plan by Elliott Homes
saved to favorites!
To see all the homes you’ve saved, visit the My Favorites section of your account.
Discover More Great Communities
Select additional listings for more information
We're preparing your brochure
You're now connected with Elliott Homes. We'll send you more info soon.
The brochure will download automatically when ready.
Brochure downloaded successfully
Your brochure has been saved. You're now connected with Elliott Homes, and we've emailed you a copy for your convenience.
The brochure will download automatically when ready.
Way to Go!
You’re connected with Elliott Homes.
The best way to find out more is to visit the community yourself!
