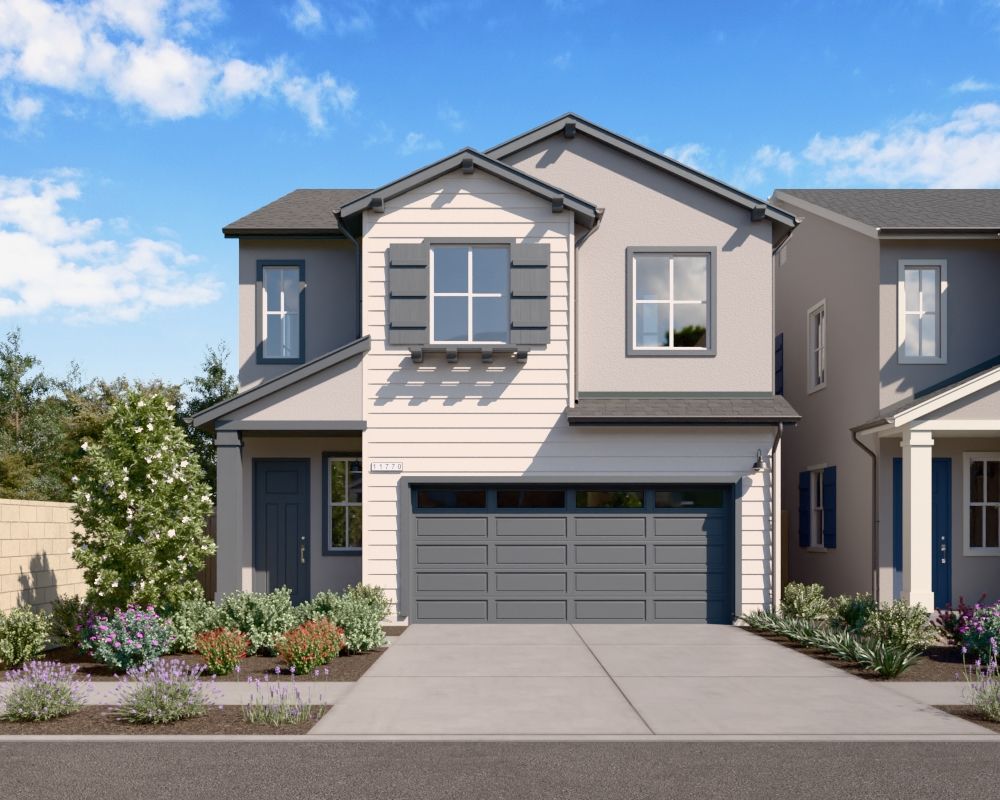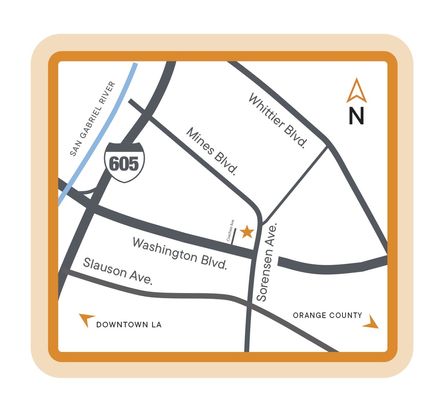Plan 2R Plan
Ready to build
7823 Sorensen Ave, Whittier CA 90606
Home by RC Homes Inc
at Encore

Last updated 07/11/2025
The Price Range displayed reflects the base price of the homes built in this community.
You get to select from the many different types of homes built by this Builder and personalize your New Home with options and upgrades.
4 BR
3 BA
2 GR
2,093 SQ FT

Plan 2R 1/7
Special offers
Explore the latest promotions at Encore. Contact RC Homes Inc to learn more!
Get Pre-Qualified Today!
Overview
Single Family
2,093 Sq Ft
2 Stories
3 Bathrooms
4 Bedrooms
2 Car Garage
Primary Bed Upstairs
Dining Room
Living Room
Loft
Green Construction
Porch
Walk In Closets
Plan 2R Plan Info
Welcome to the height of modern living—an extraordinary home that blends luxury, space, and sophistication. Spanning approximately 2,093 square feet, this residence offers 4 spacious bedrooms, a versatile loft, and 3 exceptionally designed bathrooms. Step into the expansive great room, where the open-concept plan creates a great place for relaxing or entertaining. The open flow between the living, dining, and kitchen areas enhances the sense of space, while the large central island featured in the kitchen offers extra seating and ample counter space for meal preparation. This home offers 4 bedrooms, each designed for comfort and privacy. The primary bedroom, along with the second and third bedrooms, are located upstairs, with both the Primary Bedroom and 3rd Bedroom featuring walk-in closets ensuring anyone ample storage space. The fourth bedroom, situated on the first floor, provides versatile options for guests, family, or flexspace. The loft area is designed for multifunctionality—whether you envision it as a home office, media room, or play area, the possibilities are endless. This home also features a two-car garage, a coat closet by the front door, and an energy-efficient electric water heater. The spacious driveway offers additional parking space, and the expansive backyard provides the perfect setting for outdoor gatherings, relaxation, or play. A charming front porch enhances the home’s curb appeal and offers a peaceful spot to enjoy your surroundings. With every inch thoughtfully crafted for ultimate comfort, style, and function, this home is truly a standout.
Floor plan center
View floor plan details for this property.
- Floor Plans
- Exterior Images
- Interior Images
- Other Media
Explore custom options for this floor plan.
- Choose Option
- Include Features
Neighborhood

Community location & sales center
7823 Sorensen Ave
Whittier, CA 90606
7823 Sorensen Ave
Whittier, CA 90606
From the I-605, exit Whittier Blvd. heading southeast. Turn left onto Sorensen Ave., heading southwest and merge onto Lambert Rd. Street parking available.
Nearby schools
Whittier City Elementary School District
Elementary school. Grades KG to 5.
- Public school
- Teacher - student ratio: 1:24
- Students enrolled: 534
7150 Cully Ave, Whittier, CA, 90606
562-789-3210
Middle school. Grades 6 to 8.
- Public school
- Teacher - student ratio: 1:23
- Students enrolled: 916
6812 Norwalk Blvd, Whittier, CA, 90606
562-789-3115
Whittier Union High School District
High school. Grades 9 to 12.
- Public school
- Teacher - student ratio: 1:19
- Students enrolled: 1152
10800 Ben Avon St, Whittier, CA, 90606
562-698-8121
Actual schools may vary. We recommend verifying with the local school district, the school assignment and enrollment process.
Amenities
Home details
Ready to build
Build the home of your dreams with the Plan 2R plan by selecting your favorite options today!
Community & neighborhood
Community services & perks
- HOA Fees: $282/month
Neighborhood amenities
Gifco Specialty Flatbreads
0.53 mile away
12220 Rivera Rd
Janitzio Produce Market
0.71 mile away
8236 Norwalk Blvd
Stater Bros Markets
0.79 mile away
11810 Whittier Blvd
Food 4 Less
0.86 mile away
7810 Norwalk Blvd
Dollar Super Store
0.88 mile away
7850 Norwalk Blvd
New Donuts
0.40 mile away
11517 Washington Blvd
SCL Bakers Inc
0.70 mile away
8550 Chetle Ave
La Moderna Bakery
0.82 mile away
8035 1/2 Norwalk Blvd
Del Campo Bakery
0.84 mile away
8521 Norwalk Blvd
Pin Up Cakes
0.91 mile away
12556 Lambert Rd
New York Bagels La
0.18 mile away
11832 Washington Blvd
Steak Corral
0.32 mile away
11605 Washington Blvd
El Pollo Loco
0.34 mile away
11624 Washington Blvd
McDonald's
0.36 mile away
11529 Washington Blvd
Shakey's Pizza Parlor
0.38 mile away
11530 Washington Blvd
Winchell's
0.60 mile away
11330 Washington Blvd
Starbucks
0.62 mile away
12401 Washington Blvd
Starbucks
0.71 mile away
12376 Washington Blvd
Nekter Juice Bar
0.78 mile away
11836 Whittier Blvd
Shoes on Sale
0.39 mile away
11521 Washington Blvd
Shoes 2 Sale Inc
0.52 mile away
12015 Slauson Ave
Pico Clothing Outlet
0.69 mile away
11239 Washington Blvd
Ayman Fashion
0.73 mile away
12219 Washington Blvd
Embers Lounge
0.60 mile away
11332 Washington Blvd
The Stein
0.62 mile away
11319 Washington Blvd
Poor Denny's Saloon
0.71 mile away
8020 Boer Ave
Memories Dinner & Dancing
1.31 miles away
12901 Philadelphia St
Please note this information may vary. If you come across anything inaccurate, please contact us.
Based in Los Angeles, California, RC Homes is the California homebuilder bringing thoughtful, contemporary housing to many of the region’s most sought-after communities. RC Homes designs, builds, and sells energy-efficient single-family detached homes and townhomes aimed mainly at first-time and move-up homebuyers. For additional information, please visit www.rchomesinc.com. Connect with us on social media at Facebook.com/RCHomesInc or Instagram.com/rchomesinc.
Plan 2R Plan by RC Homes Inc
saved to favorites!
To see all the homes you’ve saved, visit the My Favorites section of your account.
Discover More Great Communities
Select additional listings for more information
We're preparing your brochure
You're now connected with RC Homes Inc. We'll send you more info soon.
The brochure will download automatically when ready.
Brochure downloaded successfully
Your brochure has been saved. You're now connected with RC Homes Inc, and we've emailed you a copy for your convenience.
The brochure will download automatically when ready.
Way to Go!
You’re connected with RC Homes Inc.
The best way to find out more is to visit the community yourself!
