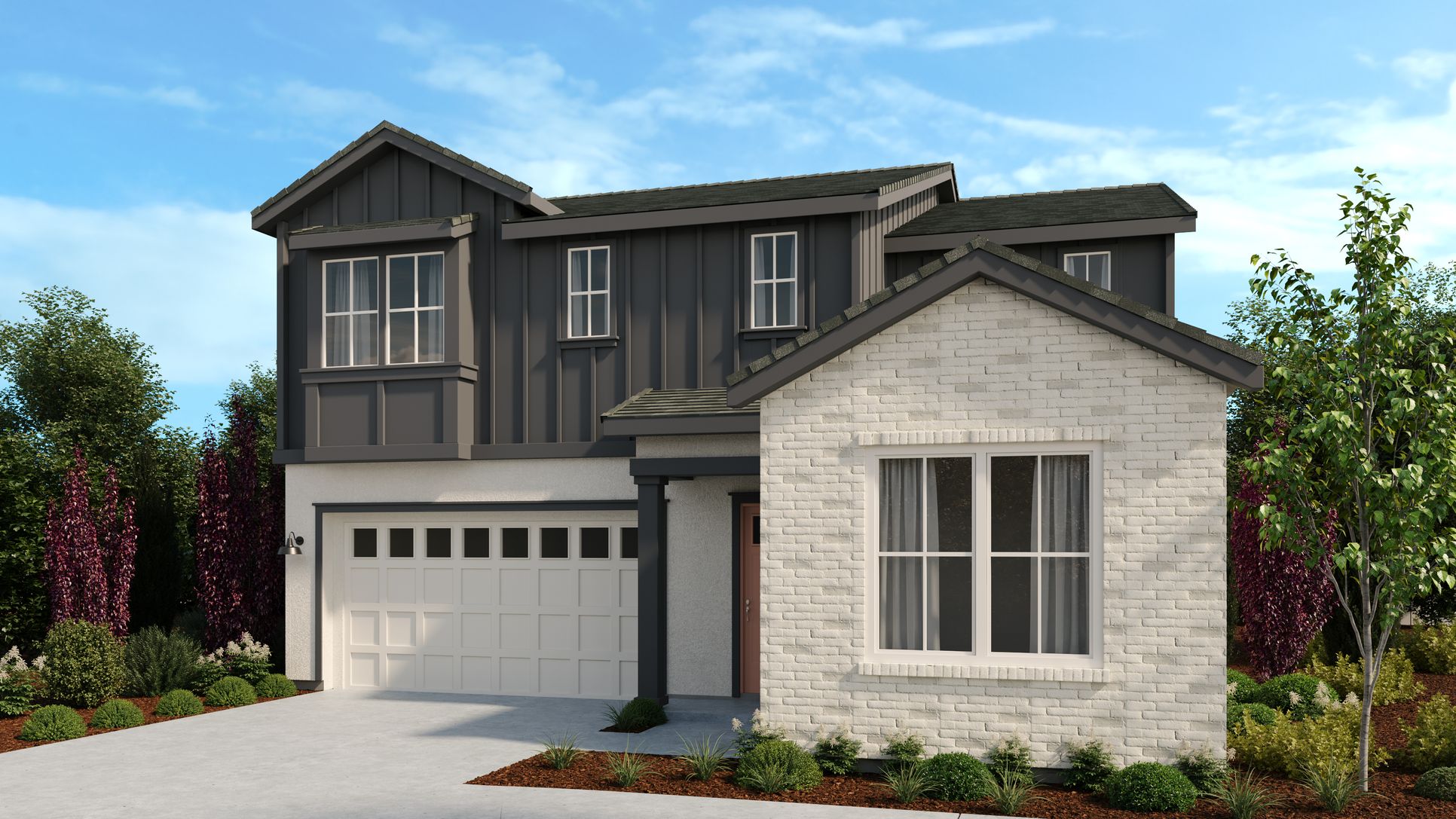Plan 3 Plan
Ready to build
1745 Margaret Way, Dublin CA 94568
Home by Taylor Morrison

Last updated 2 days ago
The Price Range displayed reflects the base price of the homes built in this community.
You get to select from the many different types of homes built by this Builder and personalize your New Home with options and upgrades.
4 BR
3.5 BA
2 GR
3,611 SQ FT

Larkspur Plan 3A 1/37
Overview
1 Half Bathroom
2 Car Garage
2 Stories
3 Bathrooms
3611 Sq Ft
4 Bedrooms
Dining Room
Guest Room
Loft
Primary Bed Upstairs
Single Family
Plan 3 Plan Info
Step into a space where you’ll love every detail! Plan 3 has 4 bedrooms, 3.5 bathrooms, a 2-car garage, and 3,611 – 3,619 Sq. Ft. Just through the porch is a grand foyer that sweeps you into true open-concept living: a spacious great room opens to a casual dining area and kitchen with an island—perfect for hosting. Back towards the front is a customizable flex room and bedroom suite. Upstairs are 2 bedrooms, one bathroom, a laundry room, a fun loft, and a serene primary suite. Relax in this haven, complete with a spa-like bathroom and roomy walk-in closet. Plus, you have options! •Add a covered outdoor room •Opt for a prep kitchen
Floor plan center
View floor plan details for this property.
- Floor Plans
- Exterior Images
- Interior Images
- Other Media
Explore custom options for this floor plan.
- Choose Option
- Include Features
Neighborhood
Community location & sales center
1745 Margaret Way
Dublin, CA 94568
1745 Margaret Way
Dublin, CA 94568
Exit Fallon Road/El Charro Road, head north Right on Central Parkway Left on Croak Road Right on Margaret Way (at roundabout) Models will be on the lefthand side
Nearby schools
Dublin Unified School District
Elementary-Middle school. Grades KG to 8.
- Public school
- Teacher - student ratio: 1:22
- Students enrolled: 1037
2400 Central Pkwy, Dublin, CA, 94568
925-833-3333
High school. Grades 9 to 12.
- Public school
- Teacher - student ratio: 1:24
- Students enrolled: 3500
8151 Village Pkwy, Dublin, CA, 94568
925-833-3300
Actual schools may vary. We recommend verifying with the local school district, the school assignment and enrollment process.
Amenities
Home details
Ready to build
Build the home of your dreams with the Plan 3 plan by selecting your favorite options. For the best selection, pick your lot in Larkspur at Francis Ranch today!
Community & neighborhood
Community services & perks
- HOA fees: Unknown, please contact the builder
From start to finish, we create a seamless and inspired homebuilding experience for our homebuyers because we understand that your home is the most important home we can build. At Taylor Morrison, we work to earn your trust by providing the resources, support and deep industry experience to inspire you, and help you make educated decisions about your most important purchase. It’s this trust that earned Taylor Morrison the recognition of being America’s Most Trusted® Home Builder for nine years in a row. We approach each home with a discerning eye, ensuring we select locations and amenities that fit for our homebuyers’ lifestyles. We want your home to be a place where you create a lifetime of lasting memories. With more than 100 years of experience building a lifetime of memories for our homebuyers, you can rest assured we’ll build the right home for you.
Take the next steps toward your new home
Plan 3 Plan by Taylor Morrison
saved to favorites!
To see all the homes you’ve saved, visit the My Favorites section of your account.
Discover More Great Communities
Select additional listings for more information
We're preparing your brochure
You're now connected with Taylor Morrison. We'll send you more info soon.
The brochure will download automatically when ready.
Brochure downloaded successfully
Your brochure has been saved. You're now connected with Taylor Morrison, and we've emailed you a copy for your convenience.
The brochure will download automatically when ready.
Way to Go!
You’re connected with Taylor Morrison.
The best way to find out more is to visit the community yourself!
