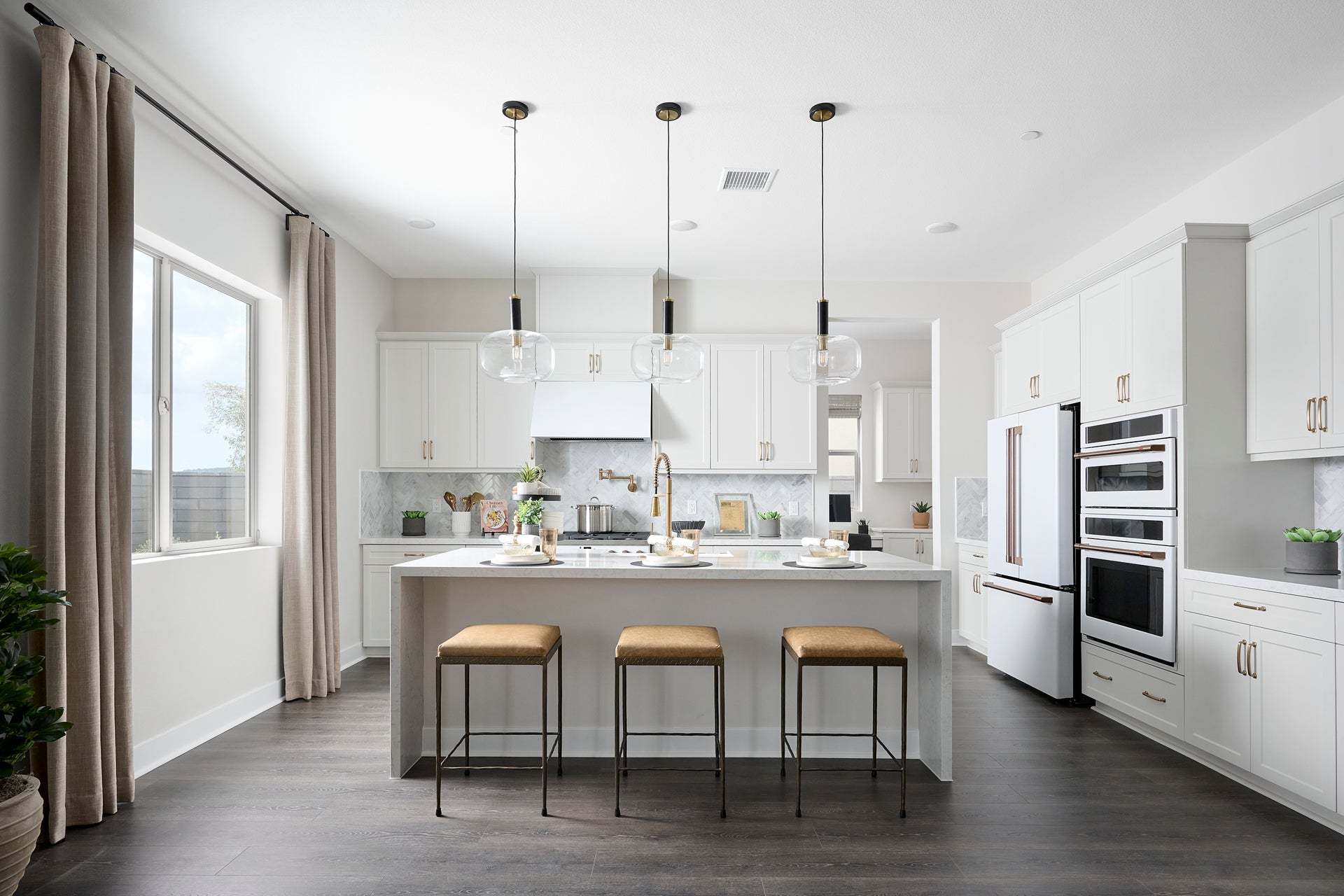Plan 3 Plan
Ready to build
256 Renewal Road, Rancho Mission Viejo CA 92694
Home by Trumark Homes

Last updated 2 days ago
The Price Range displayed reflects the base price of the homes built in this community.
You get to select from the many different types of homes built by this Builder and personalize your New Home with options and upgrades.
4 BR
4.5 BA
2 GR
3,129 SQ FT

Lotus at Rienda | Kitchen | Plan 3 | Rancho Mission Viejo, CA 1/40
Overview
1 Half Bathroom
2 Car Garage
3129 Sq Ft
4 Bathrooms
4 Bedrooms
Primary Bed Upstairs
Single Family
Plan 3 Plan Info
Experience exceptional design and spacious living in Plan 3, the largest floor plan in the Lotus Collection, offering approximately 3,129 sq. ft. of elegant, thoughtfully crafted space. Key Features: 2-car garage with dedicated golf cart storage Expansive open-concept great room, modern kitchen, and dining area that seamlessly connect to the outdoors Main-floor bedroom with private bath, ideal for guests or multi-generational living Upstairs loft offering flexibility as a secondary living area or optional fifth bedroom Each upstairs bedroom includes its own walk-in closet Luxurious primary suite with spacious layout and multiple storage areas Perfect for both growing families and avid entertainers, Plan 3 blends comfort, sophistication, and functionality. Schedule a tour today!
Floor plan center
Explore custom options for this floor plan.
- Choose Option
- Include Features
Neighborhood
Community location & sales center
256 Renewal Road
Rancho Mission Viejo, CA 92694
256 Renewal Road
Rancho Mission Viejo, CA 92694
888-846-0455
Schools near Lotus at Rienda
- Capistrano Unified School District
Actual schools may vary. Contact the builder for more information.
Amenities
Home details
Ready to build
Build the home of your dreams with the Plan 3 plan by selecting your favorite options. For the best selection, pick your lot in Lotus at Rienda today!
Community & neighborhood
Social activities
- Club House
Health and fitness
- Tennis
- Pool
Community services & perks
- HOA fees: Unknown, please contact the builder
- Playground
- Park
We are Trumark Homes. Our legacy as a multidisciplinary real estate developer spans 35 years with expertise in homebuilding, land acquisition, entitlements, master-planned community development, office and retail. Guided by an unwavering commitment to customer satisfaction, forward-thinking innovation and corporate responsibility, we endeavor to add value with each new home community we create, offering residents a place to gather, a place to dream and a place to call home.
A vision that began in 1988, we have maintained our focus on award-winning, eye-catching architecture and flawless execution. More importantly, we uphold our tried-and-true mission to build homes in thriving locations that enhance the lives of our homeowners.
Take the next steps toward your new home
Plan 3 Plan by Trumark Homes
saved to favorites!
To see all the homes you’ve saved, visit the My Favorites section of your account.
Discover More Great Communities
Select additional listings for more information
We're preparing your brochure
You're now connected with Trumark Homes. We'll send you more info soon.
The brochure will download automatically when ready.
Brochure downloaded successfully
Your brochure has been saved. You're now connected with Trumark Homes, and we've emailed you a copy for your convenience.
The brochure will download automatically when ready.
Way to Go!
You’re connected with Trumark Homes.
The best way to find out more is to visit the community yourself!
