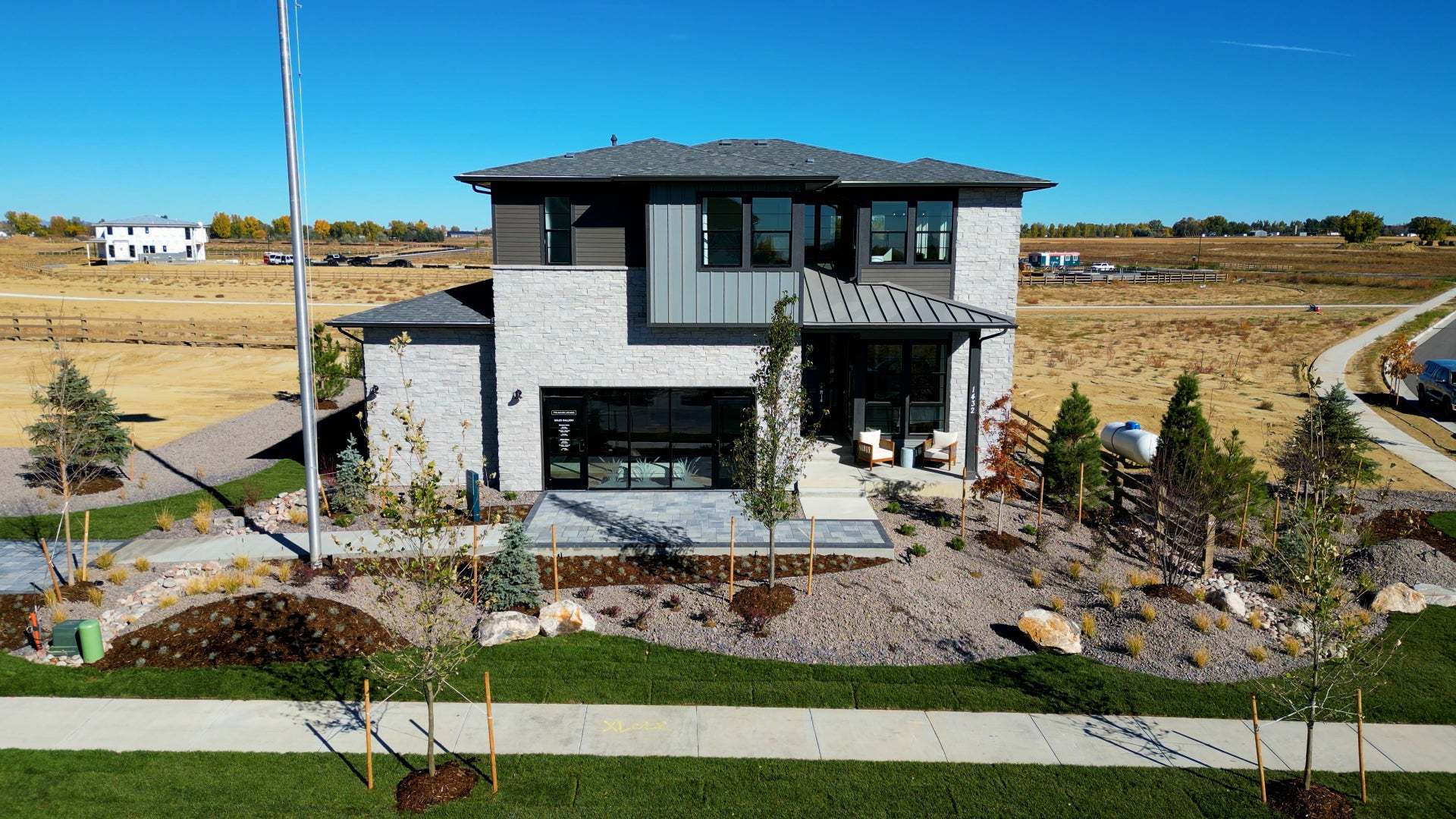Plan 3 Plan
Ready to build
1432 Alyssa Drive, Timnath CO 80547
Home by Trumark Homes

Last updated 24 hours ago
The Price Range displayed reflects the base price of the homes built in this community.
You get to select from the many different types of homes built by this Builder and personalize your New Home with options and upgrades.
4 BR
3 BA
4 GR
2,768 SQ FT

Kitchel Lake at Serratoga Falls | Plan 3 Model Home 1/58
Overview
2 Stories
2768 Sq Ft
3 Bathrooms
4 Bedrooms
4 Car Garage
Primary Bed Upstairs
Single Family
Plan 3 Plan Info
Plan 3 at Kitchel Lake features a 4-car tandem garage off the front of the home. The expansive two-story plan offers up to 3,733 Sq. Ft. of living space with four bedrooms and three baths. Beyond the entrance hall is the gourmet kitchen featuring a spacious walk-in pantry and a center preparation island. This island overlooks the open-ceiling dining room and the great room, complete with an optional modern gas fireplace. The kitchen includes 42” deluxe cabinetry, quartz countertops with tile backsplash, stainless steel appliance package with a 5-burner gas cooktop, a convection oven, a built-in microwave, and a dishwasher. This room conveniently connects to the office and the covered outdoor room with an optional staircase leading to the basement. The optional finished basement includes an additional secondary bedroom and bath with the option for a spacious wet bar for easy entertaining. Upstairs, you’ll find a bonus room with the option for a bedroom and full bathroom and two secondary bedrooms connected by an ensuite bathroom with dual sinks. The primary suite offers a luxurious, spa-like bathroom with a walk-in shower and optional freestanding tub. An expansive walk-in closet completes the primary suite. The home comes with extensive plank laminate flooring in the entry and kitchen, luxurious carpet in bedrooms, deluxe primary shower tile with tile shower pan, spacious 9 or 10-foot ceilings, insulated steel garage door, tankless water heater and AC, and much more!
Floor plan center
View floor plan details for this property.
- Floor Plans
- Exterior Images
- Interior Images
- Other Media
Explore custom options for this floor plan.
- Choose Option
- Include Features
Neighborhood
Community location & sales center
1432 Alyssa Drive
Timnath, CO 80547
1432 Alyssa Drive
Timnath, CO 80547
Schools near Kitchel Lake at Serratoga Falls
- Poudre School District
Actual schools may vary. Contact the builder for more information.
Amenities
Home details
Ready to build
Build the home of your dreams with the Plan 3 plan by selecting your favorite options. For the best selection, pick your lot in Kitchel Lake at Serratoga Falls today!
Community & neighborhood
Local points of interest
- Greenbelt
- Lake
Social activities
- Club House
Health and fitness
- Trails
Community services & perks
- HOA fees: Unknown, please contact the builder
- Playground
- Park
Neighborhood amenities
Sparks General Store
3.07 miles away
2715 E Mulberry St
Walmart Supercenter
3.14 miles away
4500 Weitzel St
Costco Wholesale
3.52 miles away
4705 Weitzel St
King Soopers
3.78 miles away
2602 S Timberline Rd
Sprouts Farmers Market
4.34 miles away
4345 Corbett Dr
Saralee Bakery
1.98 miles away
3800 Canal Dr
Walmart Bakery
3.14 miles away
4500 Weitzel St
The Loafing Shed Lic
3.62 miles away
1939 Jessup Dr
GNC
4.13 miles away
2842 Council Tree Ave
World Market
4.32 miles away
4357 Corbett Dr
McDonald's
1.58 miles away
4424 Denrose Ct
Cinnabon
1.65 miles away
651 SE Frontage Rd
FNS-3, LLC
1.66 miles away
858 SE Frontage Rd
Waffle House
2.02 miles away
3850 E Mulberry St
Denny's
2.13 miles away
420 Centro Way
Starbucks
3.31 miles away
4541 Weitzel St
Jackie's Java
3.36 miles away
309 S Summit View Dr
Bindle Coffee
3.62 miles away
1933 Jessup Dr
Dutch Bros Coffee
3.72 miles away
2039 S Timberline Rd
Genoa Coffee & Wine
3.74 miles away
2614 S Timberline Rd
Womens-Fashionss
2.25 miles away
813 Sherry Dr
Walmart Supercenter
3.14 miles away
4500 Weitzel St
Original Basket BTQ-Northern
3.48 miles away
2719 Red Cloud Ct
Costco Wholesale
3.52 miles away
4705 Weitzel St
Superior Uniform
3.53 miles away
3500 Plumstone Pl
Chill Rest
2.12 miles away
3709 E Mulberry St
Sundance Steakhouse & Saloon
3.11 miles away
2716 E Mulberry St
William Oliver's Colorado Pub & Eatery
3.74 miles away
2608 S Timberline Rd
Krazy Karl's Pizza
3.76 miles away
2620 S Timberline Rd
Qdoba Mexican Eats
3.82 miles away
2638 S Timberline Rd
Please note this information may vary. If you come across anything inaccurate, please contact us.
We are Trumark Homes. Our legacy as a multidisciplinary real estate developer spans 35 years with expertise in homebuilding, land acquisition, entitlements, master-planned community development, office and retail. Guided by an unwavering commitment to customer satisfaction, forward-thinking innovation and corporate responsibility, we endeavor to add value with each new home community we create, offering residents a place to gather, a place to dream and a place to call home.
A vision that began in 1988, we have maintained our focus on award-winning, eye-catching architecture and flawless execution. More importantly, we uphold our tried-and-true mission to build homes in thriving locations that enhance the lives of our homeowners.
Take the next steps toward your new home
Plan 3 Plan by Trumark Homes
saved to favorites!
To see all the homes you’ve saved, visit the My Favorites section of your account.
Discover More Great Communities
Select additional listings for more information
We're preparing your brochure
You're now connected with Trumark Homes. We'll send you more info soon.
The brochure will download automatically when ready.
Brochure downloaded successfully
Your brochure has been saved. You're now connected with Trumark Homes, and we've emailed you a copy for your convenience.
The brochure will download automatically when ready.
Way to Go!
You’re connected with Trumark Homes.
The best way to find out more is to visit the community yourself!
