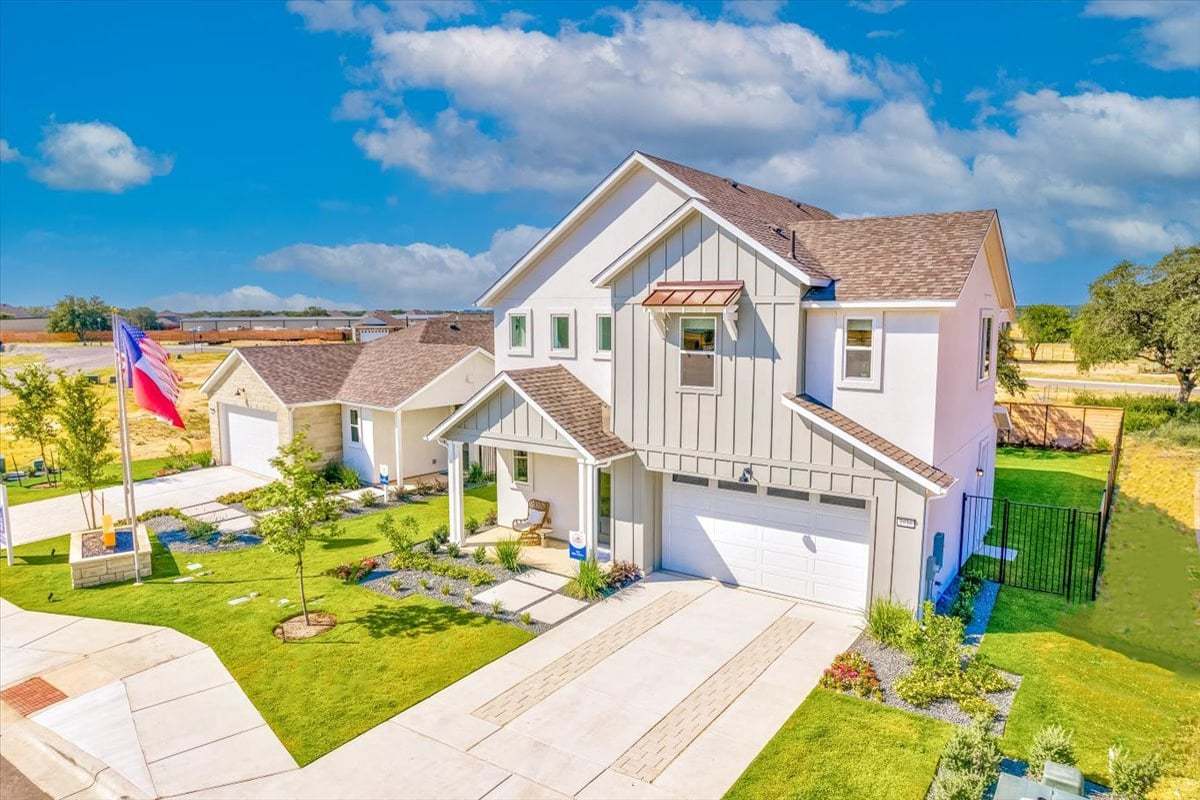THIS COMMUNITY IS NO LONGER AVAILABLE ON NEWHOMESOURCE
Similar communities nearby
More about this builder

Community & neighborhood
Community info
The Enclave at Hidden Oaks
Realtors: 5% commission on homes that can close in 45 days*A vibrant community six easy miles north of historic Georgetown, The Enclave at Hidden Oaks is a place with lots going on and home to just about everything truly Texas. Locals know what were talking about and newcomers will soon find this family-friendly scene is one to be rivaled.Williams Homes The Enclave at Hidden Oaks feels like you've taken a step back in time where your days unfold as you choose, and everything is happily at your fingertips. The Enclave's four home designs feature single and two-story homes with great attention to detail making them as functional as they are beautiful.Most of Austin's metropolitan area can be reached within thirty minutes from The Enclave, thanks to its easy access to I-35. Closer still, Georgetown's great schools, history, and culture enhance life at The Enclave from the states Most Beautiful Town Square where a Victorian historic district is filled with shops, restaurants, wineries, and bars to the annual Red Poppy Festival celebrating local food, music, and art to endless outdoor recreation for both the true adventurer and adventurer at heart. All of this is just a glimpse of the life you'll have at The Enclave. The good life simply doesn't get any better than this.*Please see community manager for details.


