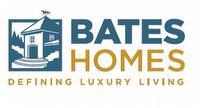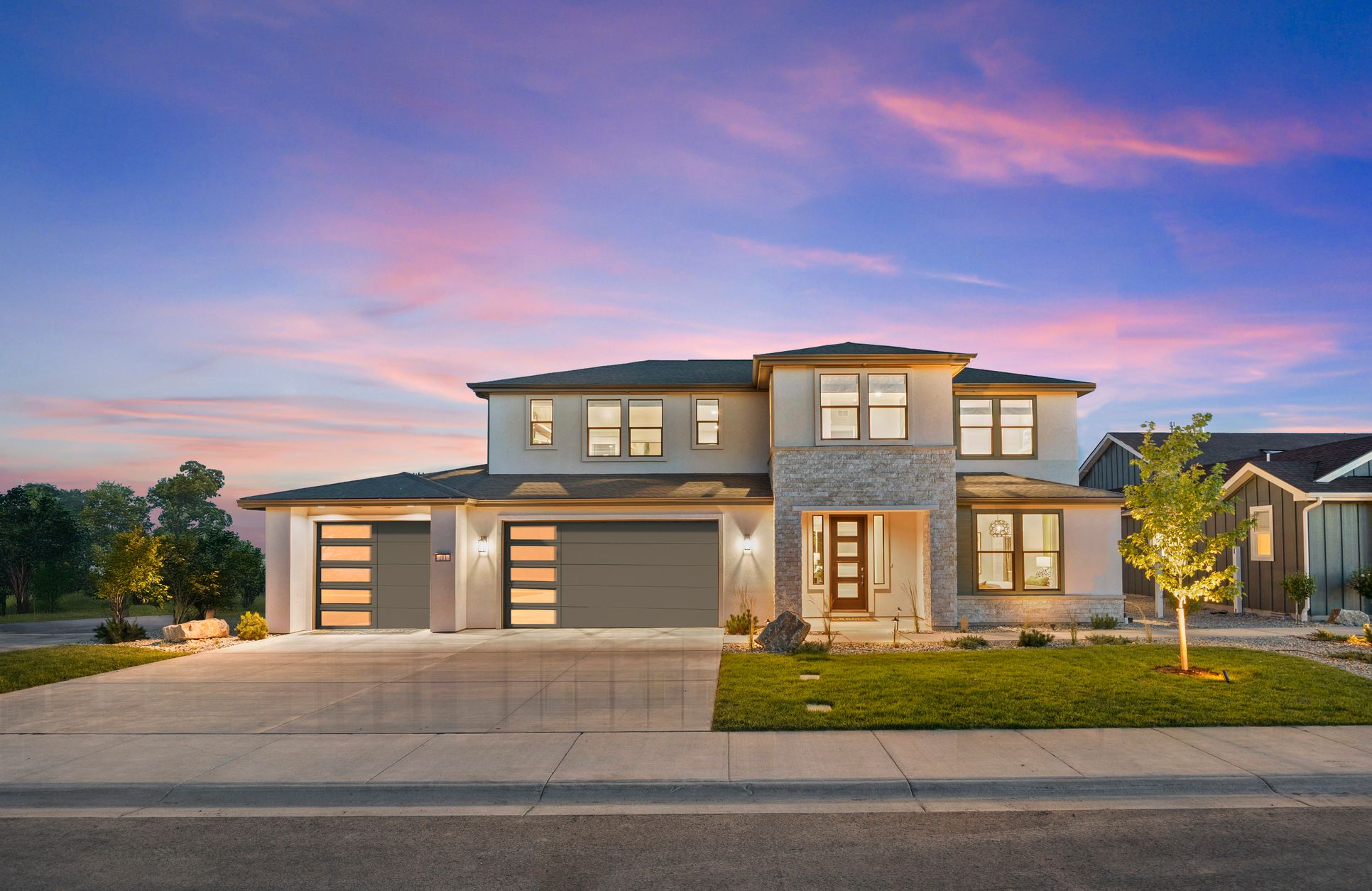Plan 4 Plan
Ready to build
211 Maxine Lane West, Kimberly ID 83341
Home by Bates Homes

Last updated 01/26/2026
The Price Range displayed reflects the base price of the homes built in this community.
You get to select from the many different types of homes built by this Builder and personalize your New Home with options and upgrades.
3 BR
2.5 BA
2 GR
2,815 SQ FT

Patterson Farms - Plan 4 1/42
Overview
1 Half Bathroom
2 Stories
Dining Room
Loft
Mud Room
Porch
Primary Bed Downstairs
Single Family
Walk-In Closets
Plan 4 Plan Info
Welcome to your true countryside retreat. This architecturally-enhanced floorplan seamlessly blends sophistication and flexibility, allowing you to tailor this beautiful home to suit your lifestyle. Step off the charming front porch into a beautiful entryway, then the spacious great room, open concept kitchen, and picturesque dining room, perfect for the latest holiday party or Thursday-night family dinner. Further personalize the first floor by changing the downstairs den into a junior suite for your guests. Then slip away to the primary suite, complete with a walk-in closet, for your own private refuge from the world. Add a luxurious bathtub to create your own in-house spa experience whenever you desire. Upstairs, you can enjoy the loft and two spacious bedrooms, or personalize your Patterson Farms home by choosing to add a bonus room, or spacious sitting area and fifth bedroom to fully personalize your home.
Floor plan center
View floor plan details for this property.
- Floor Plans
- Exterior Images
- Interior Images
- Other Media
Explore custom options for this floor plan.
- Choose Option
- Include Features
Neighborhood
Community location & sales center
211 Maxine Lane West
Kimberly, ID 83341
211 Maxine Lane West
Kimberly, ID 83341
888-378-5739
Nearby schools
Kimberly District
Elementary school. Grades PK to 5.
- Public school
- Teacher - student ratio: 1:17
- Students enrolled: 447
311 Main St S, Kimberly, ID, 83341
208-423-4170
Middle school. Grades 6 to 8.
- Public school
- Teacher - student ratio: 1:20
- Students enrolled: 478
525 Center St W, Kimberly, ID, 83341
208-423-4170
High school. Grades 9 to 12.
- Public school
- Teacher - student ratio: 1:19
- Students enrolled: 616
885 Center St W, Kimberly, ID, 83341
208-423-4170
Actual schools may vary. We recommend verifying with the local school district, the school assignment and enrollment process.
Amenities
At Patterson Farms, we have seamlessly blended sophistication, modern comfort, and maximum flexibility to curate four exclusive floorplans with up to 5 bedrooms and 2-4 car garages that make stepping into your next great adventure easy. With stunning natural light, designer-curated open kitchens, and spacious great rooms, this distinct collection of homes is built for comfort, appeal, and longevity.
Nestled in the close-knit community of Kimberly, Idaho, Patterson Farms is close to restaurants, shopping, a multitude of top outdoor recreational opportunities, and major highways, making your daily commute or weekend day trip effortlessly simple. Families will appreciate the ideal location within walking distance to the Kimberly Elementary, Middle, and High School.
Meticulously crafted with the custom quality materials and craftsmanship Bates Homes is known for, each Patterson Farms home can be personalized to effortlessly merge with your family’s unique lifestyle while allowing you to slow down and soak in the joy of the Idaho countryside.
More info about Patterson Farms
Home details
Ready to build
Build the home of your dreams with the Plan 4 plan by selecting your favorite options. For the best selection, pick your lot in Patterson Farms today!
Community & neighborhood
Local points of interest
- The GR
- Milner's Gate - Idaho Craft Brewery
- Twin Falls County Museum
- Magic Valley Cinema 13
- Orton Botanical Garden
Community services & perks
- HOA fees: Unknown, please contact the builder
Neighborhood amenities
Ridley's Family Markets
0.28 mile away
210 Main St S
Countryside Market
3.90 miles away
2794 Addison Ave E
Grocery Outlet
4.36 miles away
2318 Addison Ave E
Smith's
4.83 miles away
1913 Addison Ave E
Albertsons
5.34 miles away
1221 Addison Ave E
Albertsons Bakery
5.34 miles away
1221 Addison Ave E
Jim Bob's Bakery Inc
5.41 miles away
352 2nd Ave E
Rudys
5.72 miles away
147 Main Ave W
Mia's Bakery
5.88 miles away
360 Main Ave N
Great Harvest Bread
5.94 miles away
727 Blue Lakes Blvd
Hoagie Street Deli
0.09 mile away
151 Maxine Ln
Fiesta Ole
0.19 mile away
144 Main St S
Guppies Hot Rod Grill
0.19 mile away
105 Mains St N
Subway
0.19 mile away
930 Center St
Tomato Junior Itailain Bristo
0.39 mile away
134 Center St E
Treasure Valley Coffee
4.39 miles away
1887 Highland Ave E
Mini Doh! Nuts! LLC
5.25 miles away
1096 Eastland Dr N
Java
5.46 miles away
228 Blue Lakes Blvd N
Dutch Bros Coffee
5.51 miles away
326 Blue Lakes Blvd N
Full Steam Espresso LLC
5.58 miles away
1215 Filer Ave E
Family Dollar
1.21 miles away
1541 Main St N
The Buck & Doe Boutique
3.45 miles away
2926 Elizabeth Blvd
Julie's Dancewear Boutique
4.40 miles away
2333 Addison Ave E
Family Dollar
4.99 miles away
1746 Addison Ave E
Suite 8
5.07 miles away
124 Blue Lakes Blvd S
South Hills Bar & Grill
3.43 miles away
300 Highway 30
Pocket
4.75 miles away
1532 Kimberly Rd
Shuffle Inn
5.25 miles away
633 2nd Ave S
Scooter's Chillin'-N-Grillin
5.57 miles away
137 2nd Ave E
Please note this information may vary. If you come across anything inaccurate, please contact us.
At the core, it seems simple: curate and build homes for comfort and livability.
Behind the scenes, it is much more.
An interconnected network of intelligent, creative minds are hard at work refining distinct architectural aesthetics, leading the best in modern design, and planning unparalleled neighborhoods. The result: an inspired home that represents time-honored craftsmanship, attention to detail, and contemporary style, in a thriving locale.
As a family-owned company, we offer a positive homebuying experience. With an elevated focus on the homebuyer, our team of specially qualified professionals work in step with you from your first visit, in-person or virtually, to presenting you the keys, and everything in-between and beyond.
Take the next steps toward your new home
Plan 4 Plan by Bates Homes
saved to favorites!
To see all the homes you’ve saved, visit the My Favorites section of your account.
Discover More Great Communities
Select additional listings for more information
We're preparing your brochure
You're now connected with Bates Homes. We'll send you more info soon.
The brochure will download automatically when ready.
Brochure downloaded successfully
Your brochure has been saved. You're now connected with Bates Homes, and we've emailed you a copy for your convenience.
The brochure will download automatically when ready.
Way to Go!
You’re connected with Bates Homes.
The best way to find out more is to visit the community yourself!
