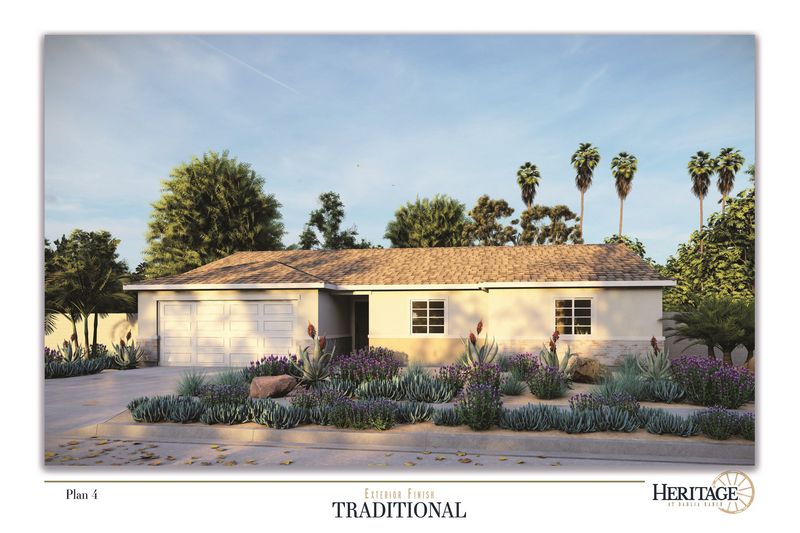Plan 4 Plan
Ready to build
485 Sorrel Ct, Imperial CA 92251
Home by Roben Real Estate

The Price Range displayed reflects the base price of the homes built in this community.
You get to select from the many different types of homes built by this Builder and personalize your New Home with options and upgrades.
4 BR
2 BA
2 GR
1,669 SQ FT

Heritage at Dahlia Ranch - Plan 4 1/18
Overview
Single Family
1,669 Sq Ft
2 Bathrooms
4 Bedrooms
2 Car Garage
Dining Room
Porch
Walk In Closets
Plan 4 Plan Info
Plan 4 is a thoughtfully designed single-story home offering 1,669 square feet of well-planned living space. The layout features a clean, open-concept design that flows seamlessly from the living and dining areas into the kitchen, creating an inviting space for everyday living and entertaining. The private primary suite includes a spacious walk-in closet and an en-suite bathroom with dual sinks for added comfort. Three additional bedrooms offer flexibility for family, guests, or office space—two of which include their own walk-in closets. A dual-sink vanity in the hallway bathroom provides added convenience for busy households. Plan 4 combines smart design with everyday functionality — perfect for growing families or those who love extra space.
Floor plan center
View floor plan details for this property.
- Floor Plans
- Exterior Images
- Interior Images
- Other Media
Neighborhood
Community location & sales center
485 Sorrel Ct
Imperial, CA 92251
485 Sorrel Ct
Imperial, CA 92251
Off of Highway 86 / Imperial Ave, Go west on Neckel Rd., North on North D Street, East on Sorrel Ct. Model Home + Office is located on South West Corner of Sorrel Ct. - 485 Sorrel Ct.
Schools near Heritage at Dahlia Ranch
- Imperial Unified School District
Actual schools may vary. Contact the builder for more information.
Amenities
Home details
Ready to build
Build the home of your dreams with the Plan 4 plan by selecting your favorite options. For the best selection, pick your lot in Heritage at Dahlia Ranch today!
Community & neighborhood
Community services & perks
- HOA Fees: Unknown, please contact the builder
Builder details
Roben Real Estate

Take the next steps toward your new home
Plan 4 Plan by Roben Real Estate
saved to favorites!
To see all the homes you’ve saved, visit the My Favorites section of your account.
Discover More Great Communities
Select additional listings for more information
We're preparing your brochure
You're now connected with Roben Real Estate. We'll send you more info soon.
The brochure will download automatically when ready.
Brochure downloaded successfully
Your brochure has been saved. You're now connected with Roben Real Estate, and we've emailed you a copy for your convenience.
The brochure will download automatically when ready.
Way to Go!
You’re connected with Roben Real Estate.
The best way to find out more is to visit the community yourself!
