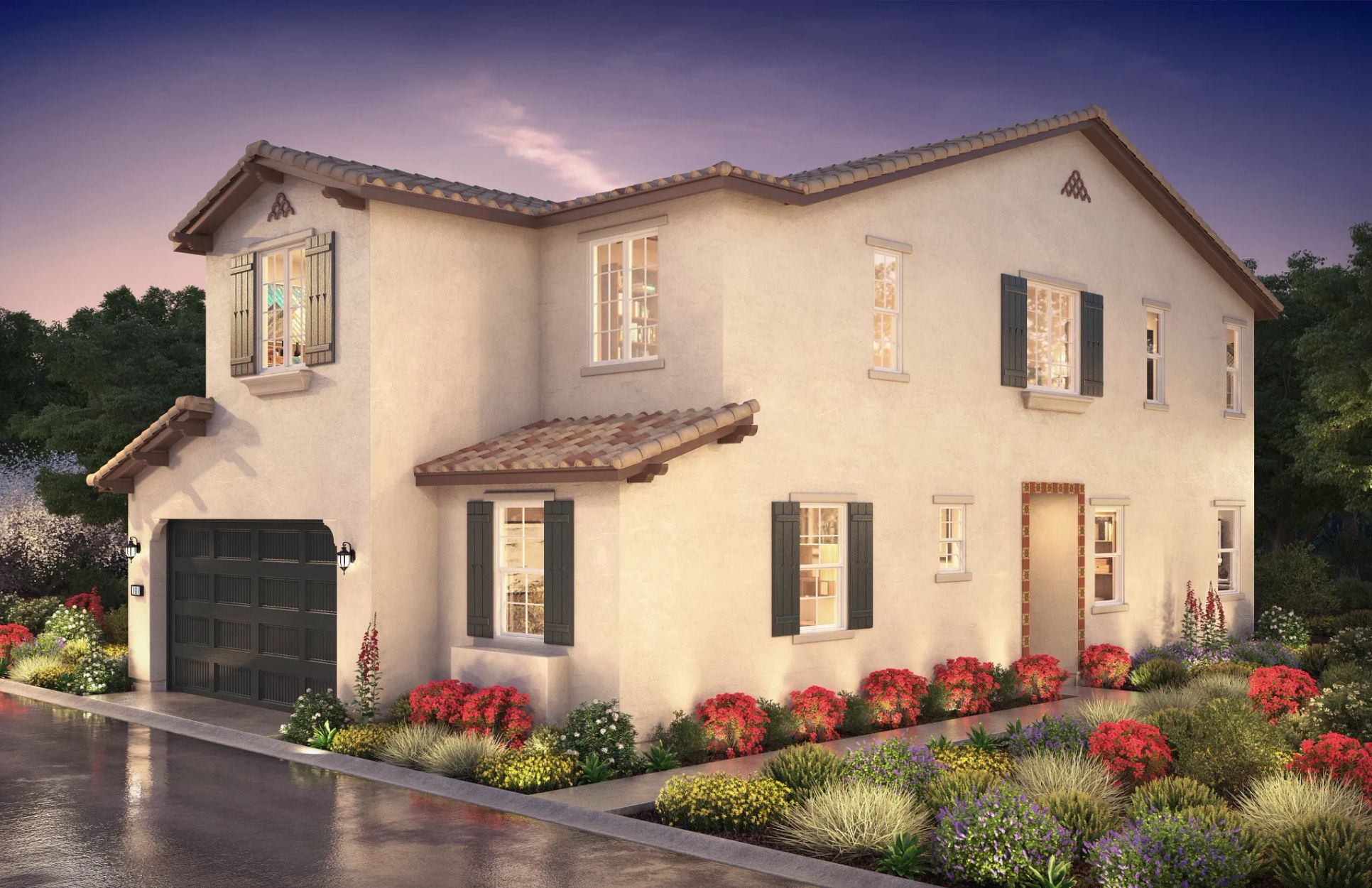Plan 4 Plan
Ready to build
8629 Mission Villa Drive, Rosemead CA 91770
Home by Shea Homes
at Cassia

Last updated 2 days ago
The Price Range displayed reflects the base price of the homes built in this community.
You get to select from the many different types of homes built by this Builder and personalize your New Home with options and upgrades.
4 BR
3 BA
2 GR
2,553 SQ FT

Exterior 1/11
Overview
2 Car Garage
2553 Sq Ft
3 Bathrooms
4 Bedrooms
Single Family
Plan 4 Plan Info
Open Concept Floor Plan, First Floor Bedroom with Full Bath, Optional Fireplace in Great Room, Loft, Extended Dining Cabinets Included, Upstairs Laundry, Freestanding Tub in Primary Bath, Spacious Primary Suite with Walk-in Closet, SheaConnect Smart Home Features
Floor plan center
Explore custom options for this floor plan.
- Choose Option
- Include Features
Neighborhood
Community location & sales center
8629 Mission Villa Drive
Rosemead, CA 91770
8629 Mission Villa Drive
Rosemead, CA 91770
*Address is not currently recognized by GPS. Please use the cross streets of Mission Drive and Walnut Grove Ave. in Rosemead for GPS directions.
Nearby schools
El Monte Union High School District
High school. Grades 9 to 12.
- Public school
- Teacher - student ratio: 1:21
- Students enrolled: 1679
9063 Mission Dr, Rosemead, CA, 91770
626-286-3141
Rosemead Elementary
Elementary-Middle school. Grades KG to 6.
- Public school
- Teacher - student ratio: 1:19
- Students enrolled: 454
8472 Wells St, Rosemead, CA, 91770
626-287-5221
Middle school. Grades 7 to 8.
- Public school
- Teacher - student ratio: 1:19
- Students enrolled: 517
4201 Ivar Ave, Rosemead, CA, 91770
626-287-1139
Actual schools may vary. We recommend verifying with the local school district, the school assignment and enrollment process.
Amenities
Home details
Ready to build
Build the home of your dreams with the Plan 4 plan by selecting your favorite options. For the best selection, pick your lot in Cassia today!
Community & neighborhood
Community services & perks
- HOA fees: Unknown, please contact the builder
Neighborhood amenities
Nutricion Fundamental
0.39 mile away
8868 Mission Dr
Claro's Italian Market
0.53 mile away
1003 E Valley Blvd
Grocery Outlet
0.72 mile away
9026 Valley Blvd
Shun Fat Supermarket
0.83 mile away
1635 S San Gabriel Blvd
Super A Foods
1.04 miles away
5595 Rosemead Blvd
Jim's Bakery
0.44 mile away
5097 Walnut Grove Ave
Acj Enterprises
0.52 mile away
5111 Walnut Grove Ave
El Pavo Bakeries
0.52 mile away
5111 Walnut Grove Ave
Panaderia & Pasteleria
0.52 mile away
5111 Walnut Grove Ave
Royal Bakery
0.53 mile away
8450 Valley Blvd
R L Family Restaurants LLC
0.24 mile away
8762 Mission Dr
Pioneer of Chinese American
0.38 mile away
4915 Walnut Grove Ave
Hong Kong Cafe
0.43 mile away
1039 E Valley Blvd
Jin Duck
0.43 mile away
1039 E Valley Blvd
Tasty Duck
0.43 mile away
1039 E Valley Blvd
KC Donuts
0.47 mile away
838 E Mission Rd
Rosemead Donuts
0.51 mile away
4315 Rosemead Blvd
Uncle Joe's Donuts
0.74 mile away
633 S San Gabriel Blvd
Yum CHA Cafe
0.83 mile away
1635 S San Gabriel Blvd
Yifang Taiwan Fruit Tea
0.83 mile away
534 E Valley Blvd
Shoe City
0.46 mile away
4949 Walnut Grove Ave
Phoenix Food Boutique Inc
0.46 mile away
4939 Earle Ave
Barcenas' Sourcing Group Inc
0.52 mile away
8845 Valley Blvd
XMJ Fashion Inc
0.53 mile away
8450 Valley Blvd
C M Fashion Inc
0.54 mile away
8819 Valley Blvd
Moonlight Bar Inc
0.48 mile away
4501 Rosemead Blvd
Cheer's Bar & Grill
0.69 mile away
717 S San Gabriel Blvd
Omaniku
1.02 miles away
303 E Valley Blvd
Land B's
1.02 miles away
243 S San Gabriel Blvd
TGI Friday's
1.07 miles away
3518 Rosemead Blvd
Please note this information may vary. If you come across anything inaccurate, please contact us.
In a word, the Shea Difference is about caring. And specifically, it's about caring enough to create one great customer experience after another before, during and well after the purchase. Caring enough to think about every stage of life and then designing beautifully functional homes and communities for everyone. And caring enough to maintain the integrity of a family name for more than a century. That's the Shea Difference, and you're invited to live it every day.
TrustBuilder reviews
Take the next steps toward your new home
Plan 4 Plan by Shea Homes
saved to favorites!
To see all the homes you’ve saved, visit the My Favorites section of your account.
Discover More Great Communities
Select additional listings for more information
We're preparing your brochure
You're now connected with Shea Homes. We'll send you more info soon.
The brochure will download automatically when ready.
Brochure downloaded successfully
Your brochure has been saved. You're now connected with Shea Homes, and we've emailed you a copy for your convenience.
The brochure will download automatically when ready.
Way to Go!
You’re connected with Shea Homes.
The best way to find out more is to visit the community yourself!

