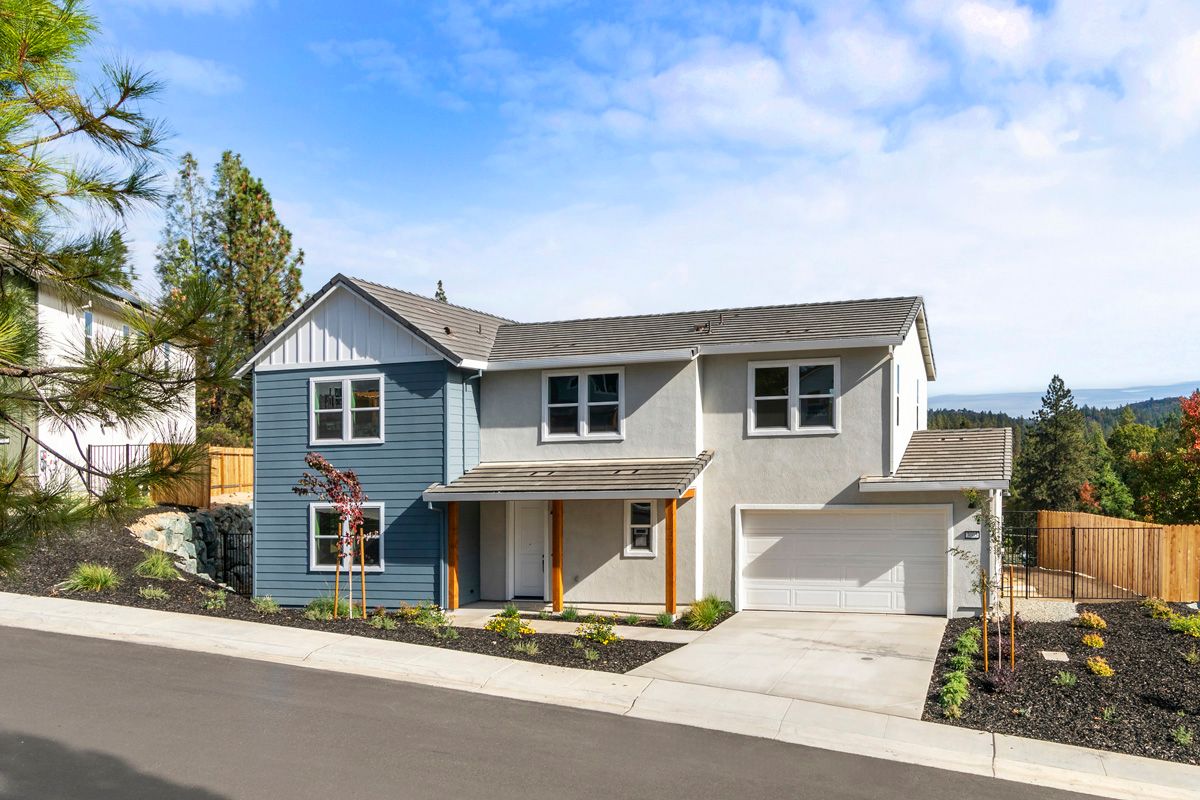Plan 4 Plan
Ready to build
1000 Utah Drive, Placerville CA 95667
Home by Williams Homes

The Price Range displayed reflects the base price of the homes built in this community.
You get to select from the many different types of homes built by this Builder and personalize your New Home with options and upgrades.
4 BR
3.5 BA
2 GR
2,884 SQ FT

SR Plan 4 1/39
Overview
Single Family
2,884 Sq Ft
2 Stories
3 Bathrooms
1 Half Bathroom
4 Bedrooms
2 Car Garage
Plan 4 Plan Info
The Sutter's Ridge Plan 4 will not only delight you with its curb appeal, but also with its incredible functionality. This spacious floorplan offers 4 bedrooms and 3.5 baths, providing ample space for family and guests. The home includes a 2-car garage, with an option for a 3rd car garage on select lots, catering to those needing extra storage or parking space. The front porch offers a welcoming entry, perfect for enjoying morning coffee or greeting guests. Inside, the home boasts a large, open layout that seamlessly connects the living areas, making it ideal for entertaining and daily life. The oversized bonus room is a standout feature, offering a customizable space that can be tailored to your needswhether it be a playroom, home theater, office, or fitness area. The primary suite is designed for comfort and privacy, featuring a spacious bathroom and ample closet space. The additional bedrooms are well-sized, ensuring everyone has their own personal retreat. The well-appointed kitchen provides generous countertop space and storage, perfect for any chef, and flows effortlessly into the dining and family rooms, creating a cohesive and inviting space for gatherings. The Sutter's Ridge Plan 4 combines modern design with practical features, making it a perfect choice for families looking for both style and functionality in their new home.
Floor plan center
View floor plan details for this property.
- Floor Plans
- Exterior Images
- Interior Images
- Other Media
Neighborhood
Community location & sales center
1000 Utah Drive
Placerville, CA 95667
1000 Utah Drive
Placerville, CA 95667
Schools near Sutter’s Ridge
- Odessa R-vii School District
- Pleasant Hill R-iii School District
- Warrensburg R-vi School District
- Libby K-12 Schools
- Federal Way School District
- Selah School District
- Rio Community School District
- Waterford Graded J1 School District
Actual schools may vary. Contact the builder for more information.
Amenities
Home details
Ready to build
Build the home of your dreams with the Plan 4 plan by selecting your favorite options. For the best selection, pick your lot in Sutter’s Ridge today!
Community & neighborhood
Community services & perks
- HOA Fees: Unknown, please contact the builder
Neighborhood amenities
Save Mart
0.73 mile away
1270 Broadway
Tijuana Market
1.01 miles away
1434 Broadway
Grocery Outlet
1.04 miles away
1426 Broadway
Raley's
2.43 miles away
166 Placerville Dr
Safeway
2.95 miles away
3955 Missouri Flat Rd
Sweet Pairings
0.56 mile away
681 Main St
Cuppa Coffee & More
0.70 mile away
442 Main St
Ready Nutrition LLC
1.49 miles away
685 Placerville Dr
Sourdough & Co
3.03 miles away
3951 Missouri Flat Rd
Ciao Deli
0.59 mile away
1273 Rosier St
The Independent Restaurant and Bar
0.60 mile away
629 Main St
McDonald's
0.60 mile away
1200 Broadway
Bagel Works
0.63 mile away
541 Main St
Sweetie Pie's
0.63 mile away
577 Main St
Starbucks
0.65 mile away
1228 Broadway
Cuppa Coffee & More
0.70 mile away
442 Main St
Pony Espresso Coffee
0.72 mile away
1291 Broadway
Dutch Bros Coffee
0.75 mile away
3906 Missouri Flat Rd
Sole Desire Shoes
0.65 mile away
1224 Broadway
Maddy & Coco
0.65 mile away
1234 Broadway
Blue Skies
0.69 mile away
466 Main St
Rose Alteration
0.70 mile away
460 Main St
Hangmans Parlor
0.81 mile away
305 Main St
Old Town Grill
0.72 mile away
444 Main St
Powell's Steamer Co & Pub
0.72 mile away
425 Main St
Danette's Brick Oven Pub
2.37 miles away
2875 Ray Lawyer Dr
Spanky's Pizza Lounge
2.44 miles away
197 Placerville Dr
Fresh Mex Express Mexican Grill
3.15 miles away
3970 Missouri Flat Rd
Please note this information may vary. If you come across anything inaccurate, please contact us.
The Williams Homes’ team has established a relationship with its family of homebuyers as a builder who stands behind its product and continues to provide a level of customer service that exceeds expectations. When your Williams Homes’ representative shakes your hand at closing, it signifies a commitment that has been fulfilled by a team dedicated to making your American dream a reality.
Take the next steps toward your new home
Plan 4 Plan by Williams Homes
saved to favorites!
To see all the homes you’ve saved, visit the My Favorites section of your account.
Discover More Great Communities
Select additional listings for more information
We're preparing your brochure
You're now connected with Williams Homes. We'll send you more info soon.
The brochure will download automatically when ready.
Brochure downloaded successfully
Your brochure has been saved. You're now connected with Williams Homes, and we've emailed you a copy for your convenience.
The brochure will download automatically when ready.
Way to Go!
You’re connected with Williams Homes.
The best way to find out more is to visit the community yourself!
