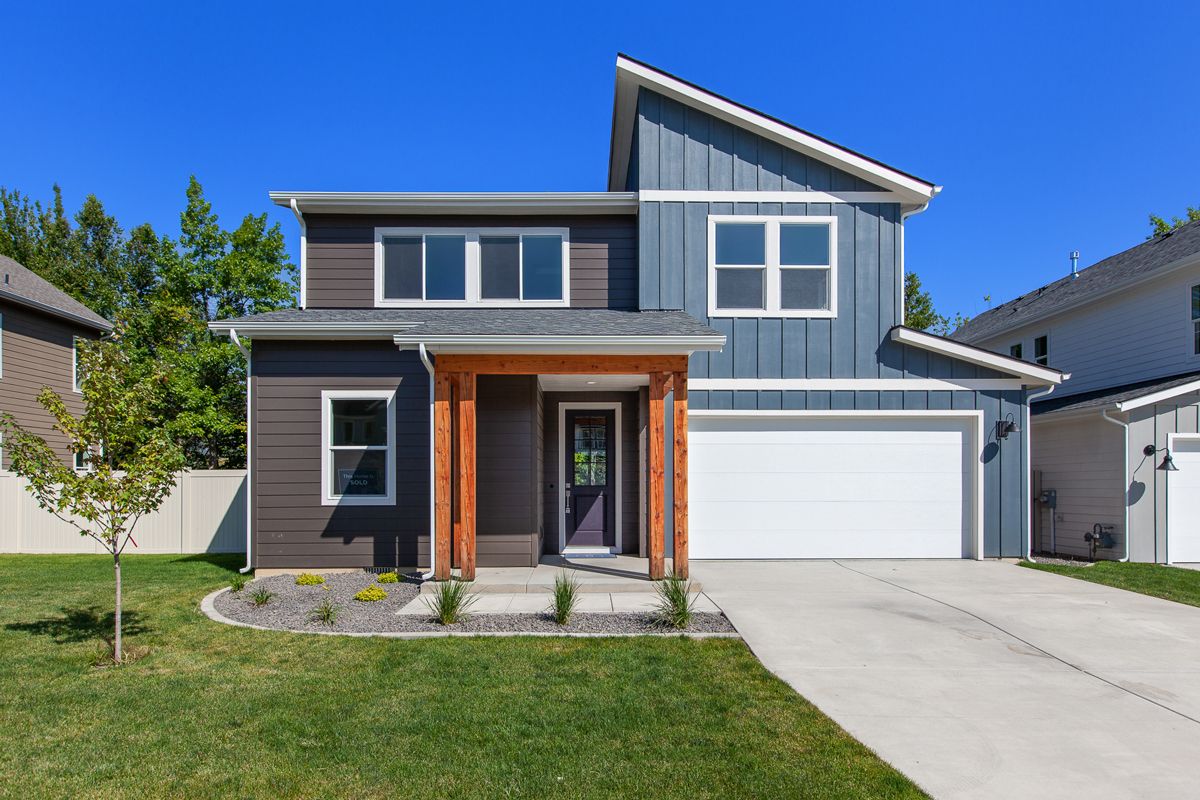Plan 4 Plan
Ready to build
641 University Park Way, Sandpoint ID 83864
Home by Williams Homes
at Base Camp

Last updated 24 hours ago
The Price Range displayed reflects the base price of the homes built in this community.
You get to select from the many different types of homes built by this Builder and personalize your New Home with options and upgrades.
4 BR
3 BA
2 GR
2,561 SQ FT

557 University Park Way 1/32
Overview
Single Family
2,561 Sq Ft
2 Stories
3 Bathrooms
4 Bedrooms
2 Car Garage
Dining Room
Family Room
Loft
Covered Patio
Walk In Closets
Plan 4 Plan Info
Base Camp's Plan 4 offers 4 bedrooms and 3 bathrooms over 2,561 sq ft of space. On the first floor, enter through a covered porch and find the downstairs secondary bedroom with a full bathroom alongside access to the stairs leading to the upper level. Beyond that is an open main area with a great room, dining space, and chef's kitchen with a functional center island. Through a short hallway past the kitchen is the primary suite, including a spacious bedroom and en-suite bathroom with luxury features including two sinks, a walk-in shower, and a generous walk-in closet. Also on the first floor is the laundry room and 2-car garage, as well as a backyard outdoor room. Upstairs, find a multi-purpose loft space as well as two more secondary bedrooms and another full bathroom with two sinks and a tub/shower combination.
Floor plan center
View floor plan details for this property.
- Floor Plans
- Exterior Images
- Interior Images
- Other Media
Neighborhood
Community location & sales center
641 University Park Way
Sandpoint, ID 83864
641 University Park Way
Sandpoint, ID 83864
Schools near Base Camp
- Lake Pend Oreille SD 84
- Idaho Dept Of Education
Actual schools may vary. Contact the builder for more information.
Amenities
Home details
Ready to build
Build the home of your dreams with the Plan 4 plan by selecting your favorite options. For the best selection, pick your lot in Base Camp today!
Community & neighborhood
Community services & perks
- HOA Fees: Unknown, please contact the builder
Neighborhood amenities
Super 1 Foods
0.65 mile away
624 Larch St
Safeway
0.80 mile away
702 N Fifth Ave
Yoke's Fresh Market
0.92 mile away
212 Bonner Mall Way
Walmart Supercenter
1.27 miles away
476999 Highway 95
Market Igniter
1.52 miles away
301 S Division Ave
Bluebird Bakery
1.11 miles away
329 N 1st Ave
Flying Fish Market
1.19 miles away
640 N Fifth Ave
New World Health Solutions
1.19 miles away
2 E Ave
Winter Ridge Natural Foods Market
1.19 miles away
701 Lake St
Walmart Bakery
1.27 miles away
476999 Highway 95
Golden Dragon
0.60 mile away
100 Tibbetts Dr
Miller's Country Store
0.60 mile away
1326 Baldy Mountain Rd
Serv-A-Burger
0.63 mile away
907 N Fifth Ave
Cafe 95
0.66 mile away
1109 Fontaine Dr
Papa Murphy's Take 'n' Bake
0.71 mile away
1010 Fontaine Dr
Starbucks
0.80 mile away
702 N Fifth Ave
Kokanee Coffee Co
0.94 mile away
509 N Fifth Ave
Copper Moose Coffee
1.08 miles away
30812 Highway 200
Panhandle Cone & Coffee
1.24 miles away
216 N 1st Ave
Monarch Mountain Coffee
1.26 miles away
119 N 1st Ave
Big 5 Sporting Goods
0.87 mile away
615 N Fifth Ave
Firefly Boutique
1.10 miles away
217 Cedar St
Pastease Co
1.10 miles away
217 Cedar St
Oak Street Mercantile
1.10 miles away
504 Oak St
Carousel Emporium
1.12 miles away
334 N 1st Ave
Mitzy's Lounge
0.74 mile away
807 N Fifth Ave
Tervan Tavern Inc
1.07 miles away
411 Cedar St
Eichardt's Pub Grill & Coffee House
1.08 miles away
212 Cedar St
Idaho Pour Authority LLC
1.11 miles away
203 Cedar St
The Back Door
1.11 miles away
111 Cedar St
Please note this information may vary. If you come across anything inaccurate, please contact us.
The Williams Homes’ team has established a relationship with its family of homebuyers as a builder who stands behind its product and continues to provide a level of customer service that exceeds expectations. When your Williams Homes’ representative shakes your hand at closing, it signifies a commitment that has been fulfilled by a team dedicated to making your American dream a reality.
Take the next steps toward your new home
Plan 4 Plan by Williams Homes
saved to favorites!
To see all the homes you’ve saved, visit the My Favorites section of your account.
Discover More Great Communities
Select additional listings for more information
Way to Go!
You’re connected with Williams Homes.
The best way to find out more is to visit the community yourself!
