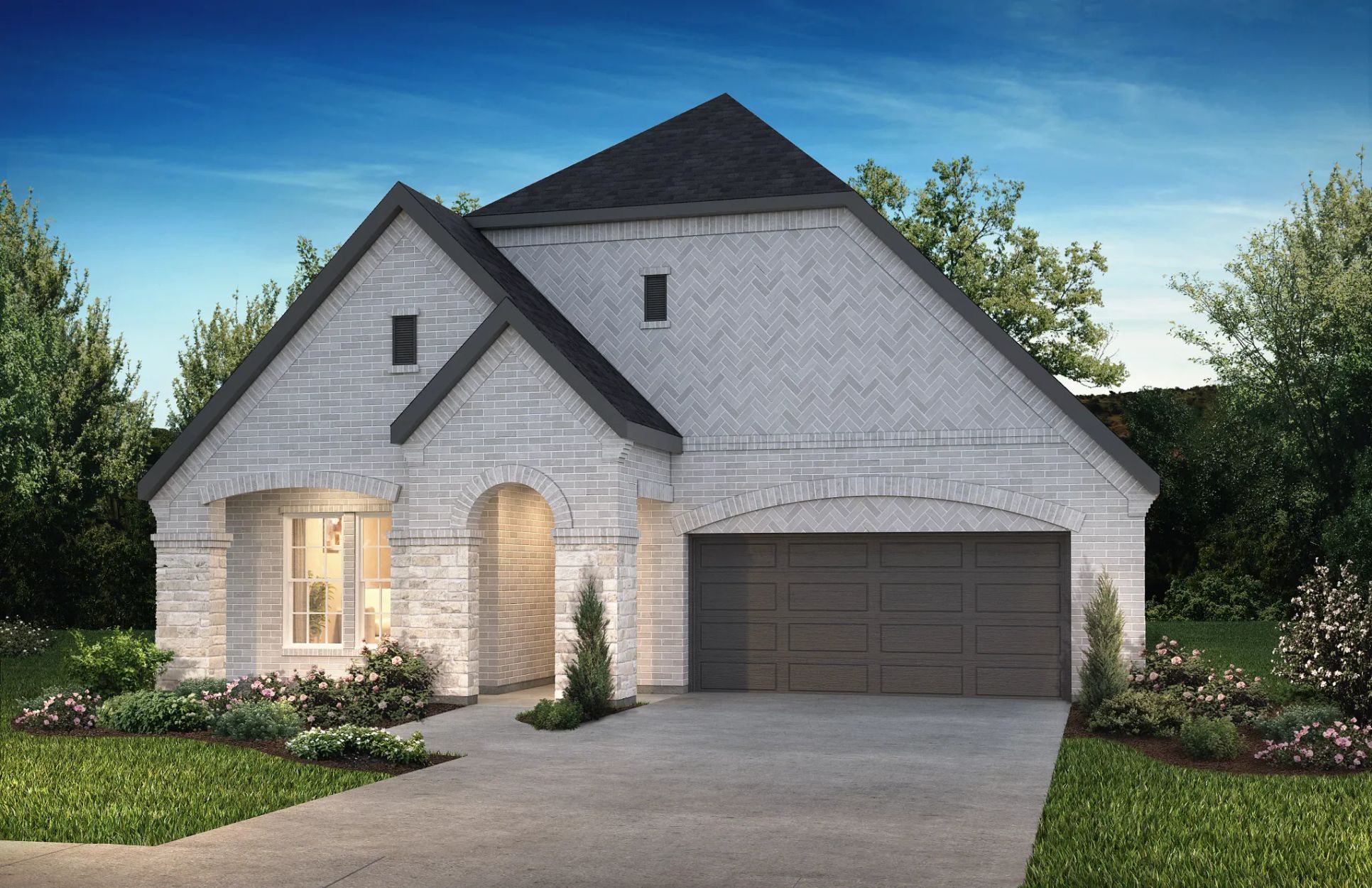Plan 4029 Plan
Ready to build
30706 Lila Grove Lane, Magnolia TX 77354
Home by Shea Homes
at Woodhavyn 50

Last updated 2 days ago
The Price Range displayed reflects the base price of the homes built in this community.
You get to select from the many different types of homes built by this Builder and personalize your New Home with options and upgrades.
3 BR
2 BA
2 GR
2,057 SQ FT

Elevation D 1/17
Overview
2 Bathrooms
2 Car Garage
2057 Sq Ft
3 Bedrooms
Single Family
Plan 4029 Plan Info
Open concept great room & casual dining, Extended casual dining room, Chef-inspired kitchen with ample cabinetry, Walk-in pantry, Large private primary bedroom, Generously-sized vanity, Spacious walk-in closet, Efficiently planned laundry room, Expansive covered outdoor living area, Interior storage closet, Wide entry, Versatile flex room perfect for a home office, playroom, or gym
Floor plan center
Explore custom options for this floor plan.
- Choose Option
- Include Features
Neighborhood
Community location & sales center
30706 Lila Grove Lane
Magnolia, TX 77354
30706 Lila Grove Lane
Magnolia, TX 77354
From FM 2978: Turn onto Hardin Store Road, then turn right onto Dobbin Huffsmith Road. The main entrance to Woodhavyn will be on the left after 1.5 miles. From SH 249 Northbound: Turn right onto Hardin Store Road, then turn left onto Dobbin Huffsmith Road. The main entrance to Woodhavyn will be on the left after 1.5 miles. From FM 1488: Turn onto Spur 149 Road, then turn left onto Dobbin Huffsmith Road. The main entrance to Woodhavyn will be on the right after 4 miles.
Nearby schools
Magnolia Independent School District
Elementary school. Grades PK to 5.
- Public school
- Teacher - student ratio: 1:14
- Students enrolled: 776
11745 Fm 1488 Rd, Magnolia, TX, 77354
281-252-7440
Middle school. Grades 6 to 6.
- Public school
- Teacher - student ratio: 1:20
- Students enrolled: 510
8040 Ken Lake Dr, Magnolia, TX, 77354
281-252-2031
Middle school. Grades 7 to 8.
- Public school
- Teacher - student ratio: 1:16
- Students enrolled: 1076
31310 Fm 2978 Rd, Magnolia, TX, 77354
281-356-6088
High school. Grades 9 to 12.
- Public school
- Teacher - student ratio: 1:17
- Students enrolled: 2248
14350 Fm 1488 Rd, Magnolia, TX, 77354
281-356-3572
Actual schools may vary. We recommend verifying with the local school district, the school assignment and enrollment process.
Amenities
Home details
Ready to build
Build the home of your dreams with the Plan 4029 plan by selecting your favorite options. For the best selection, pick your lot in Woodhavyn 50 today!
Community & neighborhood
Utilities
- Electric CenterPoint Energy - Electricity (713) 207-2222
- Gas Epcor (800) 383-0834
- Water/wastewater Texas Water Utilities
Community services & perks
- HOA fees: Yes, please contact the builder
In a word, the Shea Difference is about caring. And specifically, it's about caring enough to create one great customer experience after another before, during and well after the purchase. Caring enough to think about every stage of life and then designing beautifully functional homes and communities for everyone. And caring enough to maintain the integrity of a family name for more than a century. That's the Shea Difference, and you're invited to live it every day.
TrustBuilder reviews
Take the next steps toward your new home
Plan 4029 Plan by Shea Homes
saved to favorites!
To see all the homes you’ve saved, visit the My Favorites section of your account.
Discover More Great Communities
Select additional listings for more information
We're preparing your brochure
You're now connected with Shea Homes. We'll send you more info soon.
The brochure will download automatically when ready.
Brochure downloaded successfully
Your brochure has been saved. You're now connected with Shea Homes, and we've emailed you a copy for your convenience.
The brochure will download automatically when ready.
Way to Go!
You’re connected with Shea Homes.
The best way to find out more is to visit the community yourself!

