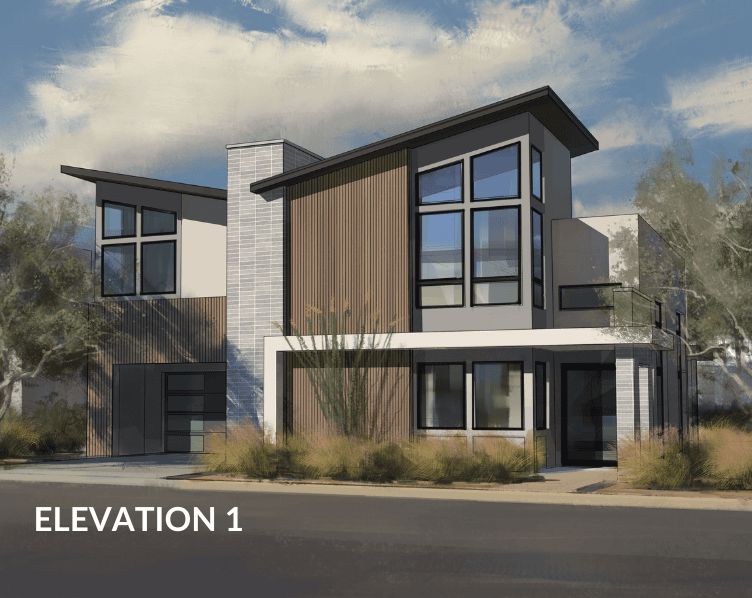Plan 5502 Plan
Ready to build
14th St Bethany Home Road, Phoenix AZ 85014
Home by Camelot Homes
at Viridian

The Price Range displayed reflects the base price of the homes built in this community.
You get to select from the many different types of homes built by this Builder and personalize your New Home with options and upgrades.
3 BR
3.5 BA
2 GR
3,003 SQ FT

Elevation 1 1/5
Overview
1 Half Bathroom
2 Stories
Covered Patio
Dining Room
Flex Room
Porch
Primary Bed Downstairs
Single Family
Walk-In Closets
Plan 5502 Plan Info
3 Bedroom + Flex Room + Casita| 3.5 Bath | 2-Car Garage. Downstairs Primary bedroom and Laundry Room, upstairs Casita with separate entry, living area and laundry. Balcony with staircase to lower patio. Available Options Include: Casita kitchen/kitchenette, Enclosed flexroom, Fireplace, Multi-stack sliding glass doors, Base and/or uppercabinets in hallway
Floor plan center
View floor plan details for this property.
- Floor Plans
- Exterior Images
- Interior Images
- Other Media
Explore custom options for this floor plan.
- Choose Option
- Include Features
Neighborhood
Community location & sales center
14th St Bethany Home Road
Phoenix, AZ 85014
14th St Bethany Home Road
Phoenix, AZ 85014
888-458-2075
14th Street & Bethany Home Road
Nearby schools
Madison Elementary District
Madison Rose Lane School
Elementary school. Grades PK to 5.
Public school
Teacher - student ratio: 1:19
Students enrolled: 733
602-664-7400
1155 E Rose Ln, Phoenix, AZ, 85014
Madison 1 Middle School
Elementary-Middle school. Grades 5 to 8.
Public school
Teacher - student ratio: 1:19
Students enrolled: 913
602-664-7100
5525 N 16th St, Phoenix, AZ, 85016
Phoenix Union High School District
North High School
High school. Grades 9 to 12.
Public school
Teacher - student ratio: 1:19
Students enrolled: 2135
602-764-6500
1101 E Thomas Rd, Phoenix, AZ, 85014
Phoenix Coding Academy
High school. Grades 9 to 12.
Public school
Teacher - student ratio: 1:15
Students enrolled: 276
602-764-5700
4445 N Central Ave, Phoenix, AZ, 85012
Actual schools may vary. We recommend verifying with the local school district, the school assignment and enrollment process.
Amenities
Home details
Ready to build
Build the home of your dreams with the Plan 5502 plan by selecting your favorite options. For the best selection, pick your lot in Viridian today!
Community & neighborhood
Local points of interest
- Close to iconic golf courses like Arizona Biltmore Golf Club
- 10 minutes from Phoenix Mountains Preserve, offering hiking, biking, and views from the prominent Piestewa Peak summit.
- Centrally located in the Valley with easy access to Downtown Phoenix, Scottsdale, mountain preserves, Lake Pleasant and more.
Social activities
- Minutes from the Uptown Phoenix neighborhood with access to shopping and dining at Uptown Plaza
Camelot’s reputation for building quality homes in the Valley dates back to the 1960s, when Maggi and JW Hancock started the business. Like the legend of the mythical city of Camelot, our neighborhoods are ideal places for living your “happily ever after.” Families can take pride in their home from generation to generation, knowing that Camelot’s craftsmanship and timeless designs will endure throughout the years. Today, the second and third generation of the Hancock family, led by Mark and Julie and their children Cammie, Trent, and Chase, continue the family tradition, bringing the best architectural designs and authentic details to those who aspire to live their best lives surrounded by beauty and style.
Throughout our illustrious history, Camelot Homes has forged a legacy of excellence in architecture, design and customer service. From our inception, we have been committed to delivering innovative designs, exceeding our client's expectations, and providing unwavering dedication to exceptional customer service. Each and every Camelot home is built with the highest standards of quality and functionality and reflects a collaboration that brings our buyers' visions to life.
Founded by one of Arizona’s first licensed contractors, Camelot Homes has been built on a foundation of award-winning design and uncompromising quality since 1969. Proudly family-owned across three generations, Camelot’s handpicked team of homebuilding experts is committed to craftsmanship and excellence that stands the test of time.
Take the next steps toward your new home
Plan 5502 Plan by Camelot Homes
saved to favorites!
To see all the homes you’ve saved, visit the My Favorites section of your account.
Discover More Great Communities
Select additional listings for more information
We're preparing your brochure
You're now connected with Camelot Homes. We'll send you more info soon.
The brochure will download automatically when ready.
Brochure downloaded successfully
Your brochure has been saved. You're now connected with Camelot Homes, and we've emailed you a copy for your convenience.
The brochure will download automatically when ready.
Way to Go!
You’re connected with Camelot Homes.
The best way to find out more is to visit the community yourself!
