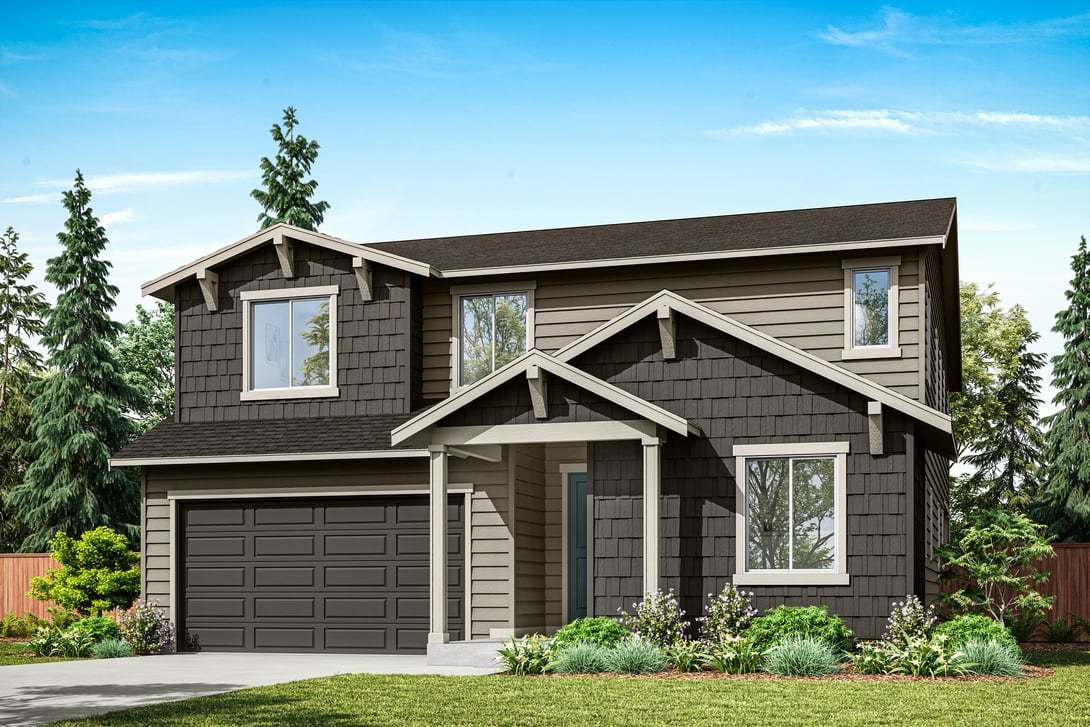Plan A-330 Plan
Ready to build
4311 SW Kerbin Ln, Port Orchard WA 98366
Home by Tri Pointe Homes

Last updated 1 day ago
The Price Range displayed reflects the base price of the homes built in this community.
You get to select from the many different types of homes built by this Builder and personalize your New Home with options and upgrades.
4 BR
2.5 BA
3 GR
3,311 SQ FT

Plan A-330 1/49
Special offers
Explore the latest promotions at McCormick Trails. Contact Tri Pointe Homes to learn more!
Well-Being by Design
Overview
1 Half Bathroom
2 Bathrooms
2 Stories
3 Car Garage
3311 Sq Ft
4 Bedrooms
Bonus Room
Breakfast Area
Covered Patio
Dining Room
Family Room
Fireplaces
Green Construction
Guest Room
Loft
Mud Room
Primary Bed Upstairs
Single Family
Study
Walk-In Closets
Plan A-330 Plan Info
The A-330 floorplan is the perfect combination of stylish design and functional spaces. The open concept great room flows perfectly into dining area, and your well-appointed kitchen featuring quartz counters, walk-in pantry, and island with casual seating space. A dedicated main floor office is perfect to create your ideal at-home workspace, or opt for a main floor guest suite. Upstairs you’ll find a private primary suite with large picture window, and primary bath including separate vanities, and oversized, split walk-in closet. The upper floor also showcases three additional bedrooms, a full bath with dual sinks, plus separate fitness and open loft spaces. • Office, guest bedroom, and mud room • Walk-in pantry, loft, additional storage closets • HomeSmart Technology • Covered outdoor living space • 3-bay to 4-bay garage
Floor plan center
View floor plan details for this property.
- Floor Plans
- Exterior Images
- Interior Images
- Other Media
Explore custom options for this floor plan.
- Choose Option
- Include Features
Neighborhood
Community location & sales center
4311 SW Kerbin Ln
Port Orchard, WA 98366
4311 SW Kerbin Ln
Port Orchard, WA 98366
From SW Old Clifton Road Turn South onto McCormick Village Drive Turn South onto Telfod Way SW Turn West onto SW Rustler Street Turn East onto Crestner Drive SW Destination will be on the Right
Nearby schools
South Kitsap School District
Elementary-Middle school. Grades KG to 6.
- Public school
- Teacher - student ratio: 1:15
- Students enrolled: 437
4183 Sunnyslope Rd Sw, Port Orchard, WA, 98367
360-443-3470
High school. Grades 9 to 12.
- Public school
- Teacher - student ratio: 1:20
- Students enrolled: 2389
425 Mitchell Ave, Port Orchard, WA, 98366
360-874-5600
Actual schools may vary. We recommend verifying with the local school district, the school assignment and enrollment process.
Amenities
Home details
Hot home!
4 BR 2.5 BA 3 GR Life-changing Homes at Glacier Pointe New Home Designs in Bonney Lake, WA
Green program
LivingSmart®
Ready to build
Build the home of your dreams with the Plan A-330 plan by selecting your favorite options. For the best selection, pick your lot in McCormick Trails today!
Community & neighborhood
Local points of interest
- Port Orchard Marina
- Greenbelt
- Marina
Utilities
- Electric Puget Sound Energy (888) 225-5773
- Gas Cascade Natural Gas (888) 522-1130
- Telephone Wave Broadband (360) 340-6375
- Water/wastewater City of Port Orchard (360) 876-4407
Social activities
- McCormick Woods Golf Club
Health and fitness
- Golf Course
- Trails
Community services & perks
- HOA Fees: $69/month - $832/year
- Playground
- Park
We’re a leading new home builder, known for setting trends and paving new paths forward. One of the nation’s largest homebuilders, we create homes and neighborhoods that make a premium lifestyle possible for our customers—whatever their price point or life stage. As local specialists on a national scale, we are customer-driven and committed to environmentally responsible business practices and enduring craftmanship. We don’t just focus on life inside the home—we believe in building community in every sense of the word, from the connected locations we select to our commitment to social responsibility. Our passion for design and innovation and our people-first philosophy are recognized throughout the industry and prized by our team members. Tri Pointe Homes exists to exceed our homebuyers’ expectations and truly enhance their lives.
Take the next steps toward your new home
Plan A-330 Plan by Tri Pointe Homes
saved to favorites!
To see all the homes you’ve saved, visit the My Favorites section of your account.
Discover More Great Communities
Select additional listings for more information
We're preparing your brochure
You're now connected with Tri Pointe Homes. We'll send you more info soon.
The brochure will download automatically when ready.
Brochure downloaded successfully
Your brochure has been saved. You're now connected with Tri Pointe Homes, and we've emailed you a copy for your convenience.
The brochure will download automatically when ready.
Way to Go!
You’re connected with Tri Pointe Homes.
The best way to find out more is to visit the community yourself!
