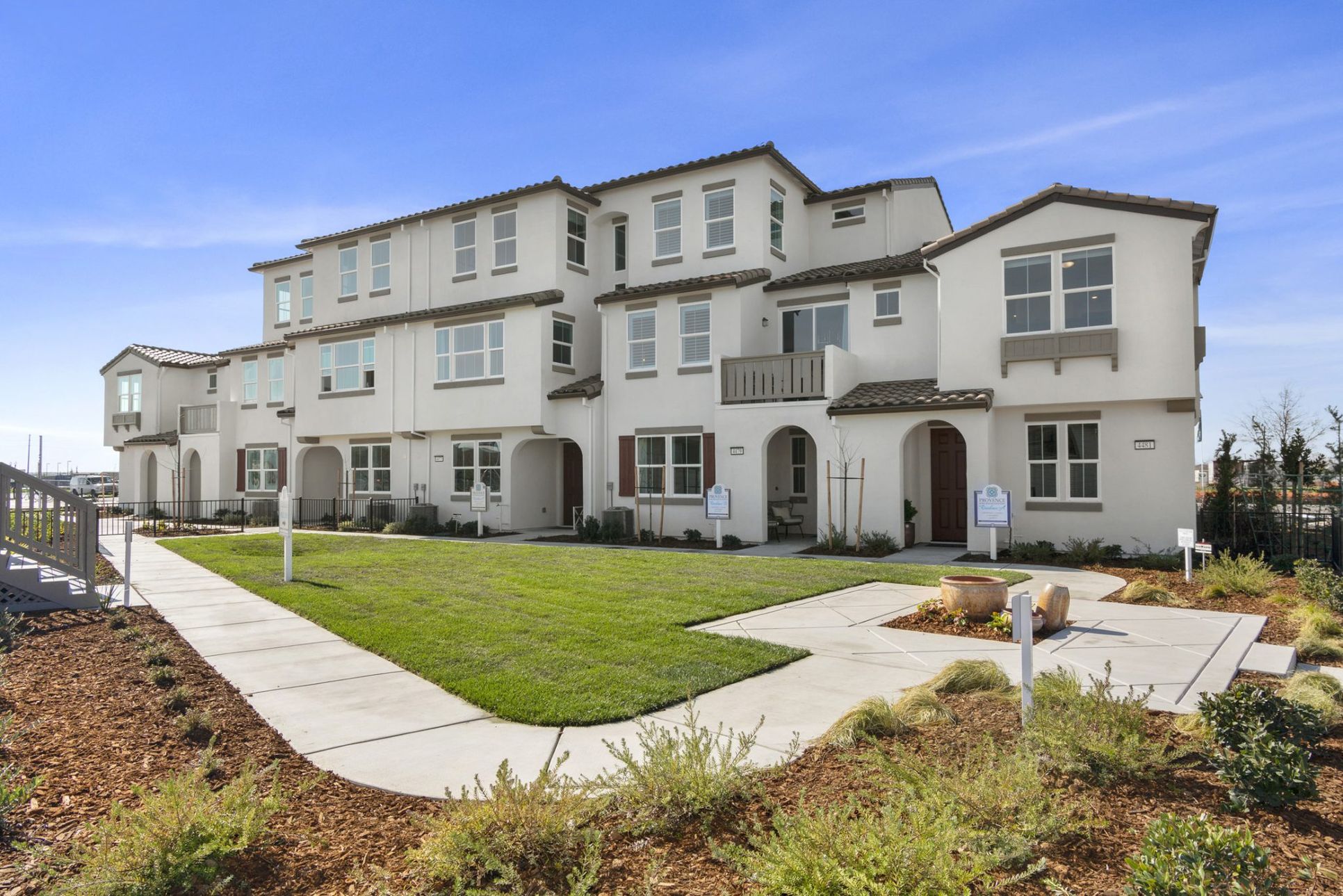Plan C Plan
Ready to build
4470 Saone Walk, Sacramento CA 95834
Home by Blue Mountain Communities
at Provence

Last updated 4 days ago
The Price Range displayed reflects the base price of the homes built in this community.
You get to select from the many different types of homes built by this Builder and personalize your New Home with options and upgrades.
4 BR
3.5 BA
2 GR
2,298 SQ FT

Exterior 1/22
Special offers
Explore the latest promotions at Provence. Contact Blue Mountain Communities to learn more!
Helping First-Time Buyers Make Their Move
Overview
Single Family
2,298 Sq Ft
3 Stories
3 Bathrooms
1 Half Bathroom
4 Bedrooms
2 Car Garage
Plan C Plan Info
The expansive living area on the second floor of the Residence C is our favorite part of this three-story plan. Stretching over 35 feet, the family room and dining room seamlessly transition into the kitchen. It’s a perfect place to entertain and enjoy a meal or relax, while the walk-in pantry and tucked away office keep things tidy. Downstairs is ideal for guests or multi-generational families with a first-floor bedroom, easy access bathroom, and ample storage space. The top floor master, with walk-in closet, is at the opposite end from the twin secondary bedrooms. The upstairs laundry room means fewer trips up and down stairs.
Floor plan center
View floor plan details for this property.
- Floor Plans
- Exterior Images
- Interior Images
- Other Media
Neighborhood
Community location & sales center
4470 Saone Walk
Sacramento, CA 95834
4470 Saone Walk
Sacramento, CA 95834
i5 arena or del paso or both
Nearby schools
Natomas Unified School District
Elementary school. Grades KG to 5.
- Public school
- Teacher - student ratio: 1:24
- Students enrolled: 802
3200 N Park Dr, Sacramento, CA, 95835
916-567-5700
Middle school. Grades 6 to 8.
- Public school
- Teacher - student ratio: 1:18
- Students enrolled: 662
3200 N Park Dr, Sacramento, CA, 95835
916-567-5700
High school. Grades 9 to 12.
- Public school
- Teacher - student ratio: 1:24
- Students enrolled: 2266
2500 New Market Dr, Sacramento, CA, 95835
916-567-5640
Actual schools may vary. We recommend verifying with the local school district, the school assignment and enrollment process.
Amenities
Home details
Ready to build
Build the home of your dreams with the Plan C plan by selecting your favorite options today!
Community & neighborhood
Local points of interest
- Shopping
- Entertainment
Health and fitness
- Parks and Recreation
- Pool
Community services & perks
- HOA Fees: $244/month
- Healthcare
- Playground
For over 35 years Blue Mountain has been meeting the housing needs of Northern Californians. We are a leader in the construction and home building industry; focusing on value for our customers. We live and work in and near the neighborhoods we want to share with you.
Look through the communities on the site, we are sure you will find one that is right for you. Whether you are looking to buy your first home or the right size for your life we build every floor plan, home, and room with you in mind. We’re here to help you be comfortable in your new home.
Take the next steps toward your new home
Plan C Plan by Blue Mountain Communities
saved to favorites!
To see all the homes you’ve saved, visit the My Favorites section of your account.
Discover More Great Communities
Select additional listings for more information
We're preparing your brochure
You're now connected with Blue Mountain Communities. We'll send you more info soon.
The brochure will download automatically when ready.
Brochure downloaded successfully
Your brochure has been saved. You're now connected with Blue Mountain Communities, and we've emailed you a copy for your convenience.
The brochure will download automatically when ready.
Way to Go!
You’re connected with Blue Mountain Communities.
The best way to find out more is to visit the community yourself!
