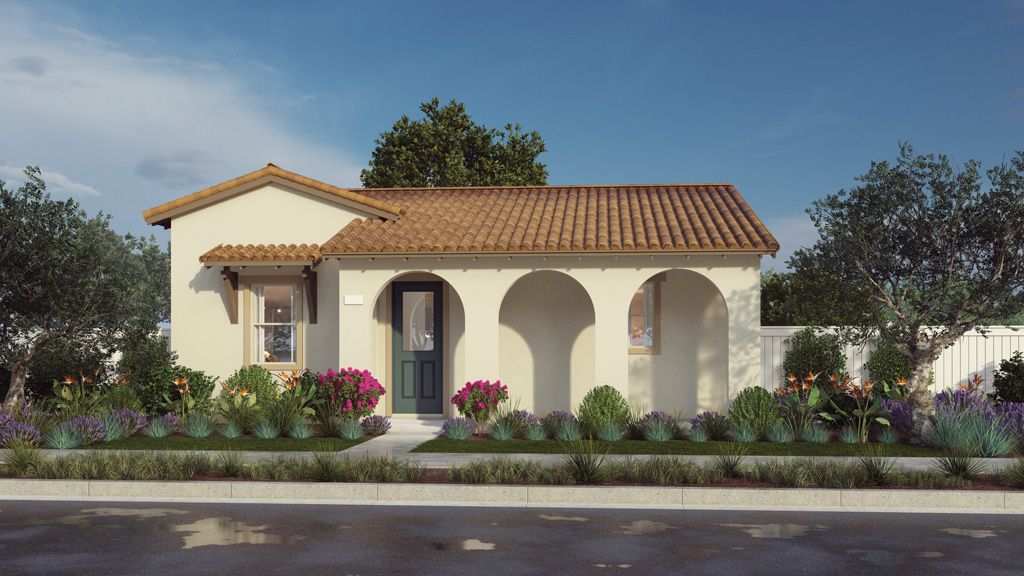Plan One Plan
Ready to build
3817 Shannon Lane, Piru CA 93040
Home by Williams Homes
at Finch Ranch

Last updated 1 day ago
The Price Range displayed reflects the base price of the homes built in this community.
You get to select from the many different types of homes built by this Builder and personalize your New Home with options and upgrades.
3 BR
3 BA
2 GR
1,591 SQ FT

Arroyo Plan 1A 1/39
Overview
Single Family
1,591 Sq Ft
1 Story
3 Bathrooms
3 Bedrooms
2 Car Garage
Plan One Plan Info
This sought after single-story residence is designed to offer the ultimate in modern living. With approximately 1,591 square feet, this inviting home is as functional as it is stylish with 3 bedrooms and 3 bathrooms. The island kitchen, with its chef-ready features includes an all-electric GE stainless steel appliance package. This glorious space leads directly into the homes' great room and dining area, with open sight lines that allow you to take it all in. The Primary bedroom offers dual sinks a large shower and a walk-in closet. The third bedroom includes an en suite bathroom.
Floor plan center
View floor plan details for this property.
- Floor Plans
- Exterior Images
- Interior Images
- Other Media
Neighborhood
Community location & sales center
3817 Shannon Lane
Piru, CA 93040
3817 Shannon Lane
Piru, CA 93040
Schools near Finch Ranch
- Rosendale-brandon School District
Actual schools may vary. Contact the builder for more information.
Amenities
Home details
Ready to build
Build the home of your dreams with the Plan One plan by selecting your favorite options. For the best selection, pick your lot in Finch Ranch today!
Community & neighborhood
Community services & perks
- HOA Fees: Unknown, please contact the builder
The Williams Homes’ team has established a relationship with its family of homebuyers as a builder who stands behind its product and continues to provide a level of customer service that exceeds expectations. When your Williams Homes’ representative shakes your hand at closing, it signifies a commitment that has been fulfilled by a team dedicated to making your American dream a reality.
Take the next steps toward your new home
Plan One Plan by Williams Homes
saved to favorites!
To see all the homes you’ve saved, visit the My Favorites section of your account.
Discover More Great Communities
Select additional listings for more information
We're preparing your brochure
You're now connected with Williams Homes. We'll send you more info soon.
The brochure will download automatically when ready.
Brochure downloaded successfully
Your brochure has been saved. You're now connected with Williams Homes, and we've emailed you a copy for your convenience.
The brochure will download automatically when ready.
Way to Go!
You’re connected with Williams Homes.
The best way to find out more is to visit the community yourself!
