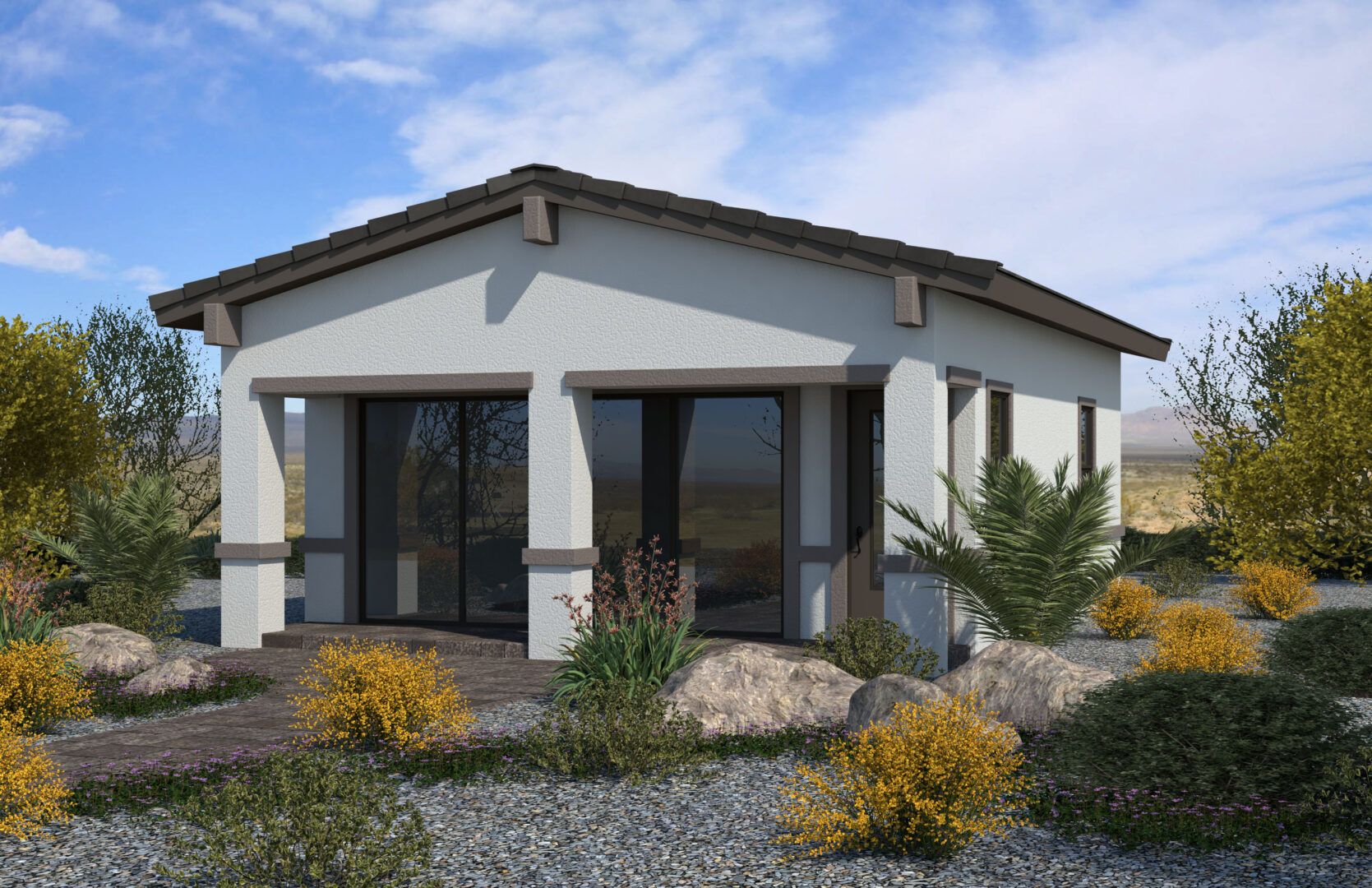Pool House Plan
Ready to build
9291 Hauck St, Las Vegas NV 89141
Home by Pinnacle Homes
at Keystone

674 SQ FT

Elevation A 1/2
Overview
Pool House Plan Info
Pool House (674 sq. ft.) is a home with 0 bedrooms, 1 bathroom and -car garage. Features include primary bed downstairs.
Floor plan center
View floor plan details for this property.
- Floor Plans
- Exterior Images
- Interior Images
- Other Media
Neighborhood
Community location & sales center
9291 Hauck St
Las Vegas, NV 89141
9291 Hauck St
Las Vegas, NV 89141
Take the 215 to Decatur South and head all the way down past Blue Diamond. Take a right onto Serene and the sales trailer will be on your right off of Hauck St.
Nearby schools
Clark County School District
Elementary school. Grades PK to 5.
- Public school
- Teacher - student ratio: 1:17
- Students enrolled: 755
9805 Lindell Rd, Las Vegas, NV, 89141
702-799-1240
Middle school. Grades 6 to 8.
- Public school
- Teacher - student ratio: 1:23
- Students enrolled: 1264
5800 W Pyle Ave, Las Vegas, NV, 89141
702-799-6801
High school. Grades 9 to 12.
- Public school
- Teacher - student ratio: 1:25
- Students enrolled: 3131
6600 W Erie Ave, Las Vegas, NV, 89141
702-799-6881
Actual schools may vary. We recommend verifying with the local school district, the school assignment and enrollment process.
Amenities
Introducing a NEW floor plan…Equinox with 3,658 SF
More info about Keystone
Home details
Ready to build
Build the home of your dreams with the Pool House plan by selecting your favorite options. For the best selection, pick your lot in Keystone today!
Community & neighborhood
Local points of interest
- MountainViews
- OutdoorRecreation
Community services & perks
- HOA Fees: $242/month
Pinnacle Homes has been building trust through performance for over 20 years. Energy efficiency is a huge priority and we recognize that through proper design, quality control, and construction, an energy efficient home offers a substantial value to the homeowner for the life of the home. The Pinnacle Homes advantages include low-e “smart” windows, 13.00 SEER condensing unit(s) zoned for comfort, air tight thermal envelope with "cocoon" insulation, and high efficiency tankless water heaters.
Take the next steps toward your new home
Pool House Plan by Pinnacle Homes
saved to favorites!
To see all the homes you’ve saved, visit the My Favorites section of your account.
Discover More Great Communities
Select additional listings for more information
We're preparing your brochure
You're now connected with Pinnacle Homes. We'll send you more info soon.
The brochure will download automatically when ready.
Brochure downloaded successfully
Your brochure has been saved. You're now connected with Pinnacle Homes, and we've emailed you a copy for your convenience.
The brochure will download automatically when ready.
Way to Go!
You’re connected with Pinnacle Homes.
The best way to find out more is to visit the community yourself!
