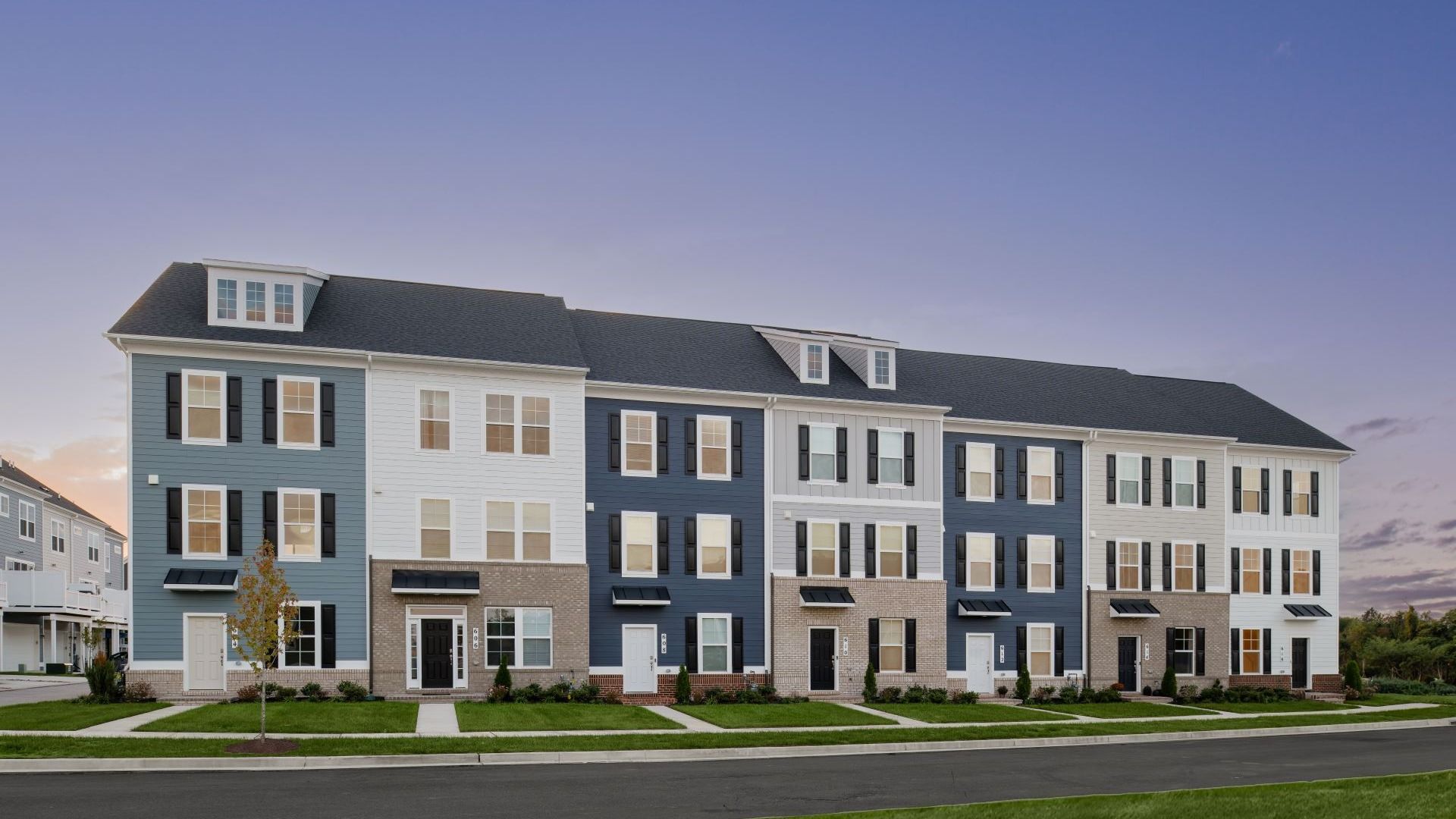Pratt Plan
Ready to build
6500 Greenleigh Avenue, Middle River MD 21220
Home by DRB Homes

Last updated 3 days ago
The Price Range displayed reflects the base price of the homes built in this community.
You get to select from the many different types of homes built by this Builder and personalize your New Home with options and upgrades.
3 BR
2.5 BA
2 GR
1,916 SQ FT

Pratt Exterior 1/27
Overview
Multi Family
1,916 Sq Ft
3 Stories
2 Bathrooms
1 Half Bathroom
3 Bedrooms
2 Car Garage
Primary Bed Upstairs
Family Room
Game Room
Loft
Pratt Plan Info
Welcome to the Pratt, a luxury townhome designed with a focus on functionality. Enter the home through a weather-protected 2-car garage or the main entryway, each leading into the lower level recreation room. This space can be used as a secondary family room or converted into an enclosed study or bedroom with a full bathroom. Make your way upstairs to the second level where you will discover a sunlit family room and open-concept kitchen offering an optional sliding glass door and rear deck. Enjoy a generously sized kitchen island and breakfast area, the perfect place for family and friends to gather! To maximize your cooking and preparation space, consider an optional gourmet kitchen upgrade. When it's time to relax and unwind, retreat to the third level where you will find a private owner's suite complete with an expansive walk-in closet, dual sink vanity, and walk-in shower. For added convenience, the laundry room is located on this level, easily accessible from the owner's suite and secondary bedrooms. In need of more space? The Pratt's flexible design allows for the addition of a fourth floor loft with an optional wet bar, full bathroom, and walk-in storage closet. What's more? The fourth floor features a spacious deck with ample room for patio or outdoor dining furniture. To expand the home's footprint, opt for a four or eight foot extension, increasing the square footage of the townhome. Schedule a tour of our new, fully decorated model and discover how we can build the Pratt your way!LIMITED TIME OFFER! Homebuyers may qualify for CLOSING COST ASSISTANCE* with use of an approved lender and title company. For more information, contact the Community Sales Consultant.
Floor plan center
View floor plan details for this property.
- Floor Plans
- Exterior Images
- Interior Images
- Other Media
Explore custom options for this floor plan.
- Choose Option
- Include Features
Neighborhood
Community location & sales center
6500 Greenleigh Avenue
Middle River, MD 21220
6500 Greenleigh Avenue
Middle River, MD 21220
From MD-43 E/White Marsh Blvd, turn left onto Greenleigh Avenue; proceed for 0.5-mi and the model is ahead on the left.
Schools near Greenleigh Townhomes
- Baltimore Co SD
Actual schools may vary. Contact the builder for more information.
Amenities
Home details
Ready to build
Build the home of your dreams with the Pratt plan by selecting your favorite options today!
Community & neighborhood
Social activities
- Club House
Health and fitness
- Pool
- Trails
Community services & perks
- HOA Fees: Unknown, please contact the builder
- Playground
- Park
- Community Center
Neighborhood amenities
True Citrus Co
0.85 mile away
11501 Pocomoke Ct
Costco Wholesale
2.42 miles away
9919 Pulaski Hwy
Malik Foods Enterprises Inc
2.72 miles away
700 Luke Rd
Grocery Tobacco & Beauty
2.83 miles away
610 Compass Rd
Eddie B's Market
2.92 miles away
1006 Wilson Point Rd
Lotz of Sweets
1.54 miles away
105 Carroll Island Rd
Yia Yia's Bakery
3.34 miles away
9415 Philadelphia Rd
Cuppies, Cakies and A Kitchen
3.55 miles away
9812 Whitney Dr
Great Cookie
3.76 miles away
8200 Perry Hall Blvd
Bread & Butter District Inc
3.79 miles away
5054 Castlestone Dr
Potomac Pizza
0.39 mile away
750 Concourse Cir
Subway
0.39 mile away
750 Concourse Cir
Thai Rainbow
0.39 mile away
750 Concourse Cir
Michael's Cafe
0.45 mile away
720 Concourse Cir
Dunkin'
0.47 mile away
730 Concourse Cir
Dunkin'
0.47 mile away
730 Concourse Cir
Dunkin'
1.60 miles away
190 Carroll Island Rd
Dunkin'
2.59 miles away
11450 Pulaski Hwy
Shiksha Inc
2.59 miles away
11450 Pulaski Hwy
Starbucks
2.72 miles away
5350 Campbell Blvd
All Pro Team Sports LLC
0.63 mile away
11615 Crossroads Cir
Wedekind's Sports World
1.45 miles away
11419 Eastern Ave
Walmart
1.65 miles away
112 Carroll Island Rd
Steege Corp
1.69 miles away
3217 Eastern Blvd
Costco Wholesale
2.42 miles away
9919 Pulaski Hwy
Bird River Inn
0.75 mile away
10529 Bird River Rd
Tavern in the Quarters
2.17 miles away
601 Bowleys Quarters Rd
Excape Nightclub
2.34 miles away
10025 Pulaski Hwy
Qdoba Mexican Eats
2.86 miles away
5282 Campbell Blvd
Bakers Tavern Inc
2.89 miles away
2233 Old Eastern Ave
Please note this information may vary. If you come across anything inaccurate, please contact us.
DRB Group is a growing, dynamic organization that is the parent company for two residential homebuilders (DRB Homes and DRB Elevate), a title company and the residential development services branch that provides entitlement, development and construction services for outside investors. DRB Group currently operates in nine states and seventeen metro markets up and down the East Coast. In 2016, Sumitomo Forestry Co. Ltd., parent company of Sumitomo Forestry America, Inc. purchased a majority share of Dan Ryan Builders and its corporate entity. Under the direction of President and CEO, Ronny Salameh, the organization has grown to the 21st largest homebuilder on the Builder 100 list.
TrustBuilder reviews
Take the next steps toward your new home
Pratt Plan by DRB Homes
saved to favorites!
To see all the homes you’ve saved, visit the My Favorites section of your account.
Discover More Great Communities
Select additional listings for more information
Way to Go!
You’re connected with DRB Homes.
The best way to find out more is to visit the community yourself!

