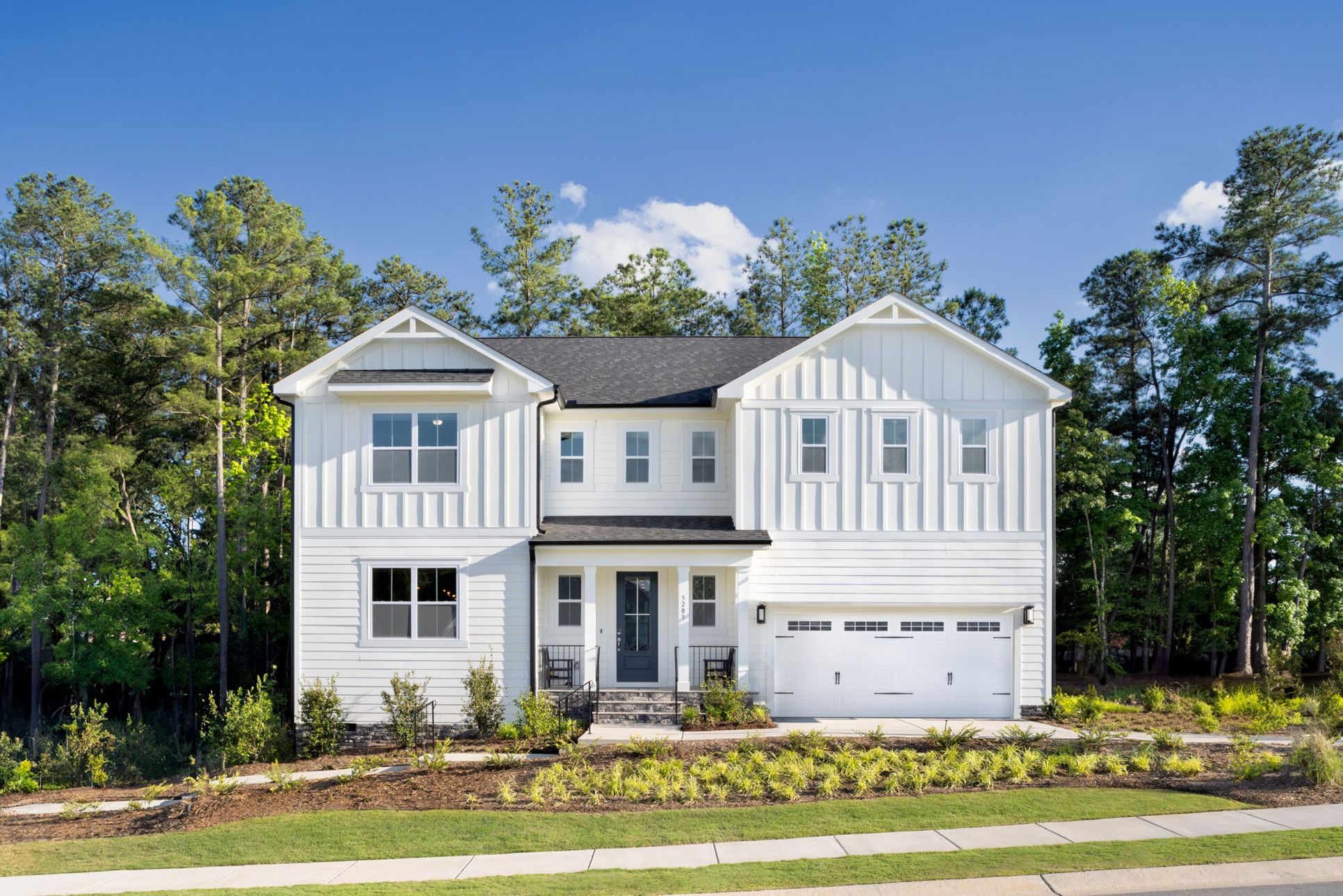Prescott Plan
Ready to build
5205 Boylston Drive, Fuquay Varina NC 27526
Home by Mattamy Homes

Last updated 1 day ago
The Price Range displayed reflects the base price of the homes built in this community.
You get to select from the many different types of homes built by this Builder and personalize your New Home with options and upgrades.
5 BR
4.5 BA
2 GR
3,900 SQ FT

Exterior 1/31
Special offers
Explore the latest promotions at High Grove Oaks. Contact Mattamy Homes to learn more!
Hometown Heroes
Home For The Holidays Sales Event
Overview
1 Half Bathroom
2 Car Garage
2 Stories
3900 Sq Ft
4 Bathrooms
5 Bedrooms
Breakfast Area
Dining Room
Family Room
Game Room
Guest Room
Living Room
Loft
Mud Room
Office
Primary Bed Upstairs
Single Family
Study
Sun Room
Walk-In Closets
Prescott Plan Info
*Parade of Homes award winning floorplan* The 3,900 square foot Prescott floorplan combines airy, light-filled and modern style with spacious combinations of family and private living areas. The gracious foyer leads to a large flex room as well as a huge, combined Great Room, dining room and kitchen with breakfast bar. Bedroom 5 opens off this space, offering its own private bath. Upstairs, a large loft area can be used for gaming, home theater or additional gathering space. A large owners suite provides a spacious bath and two walk-in closets, while bedrooms 24 each have their own walk-in closets. Architects Choice Options for this plan include a study in lieu of the flex room, a formal dining room with butlers pantry in lieu of the flex room, a 6th bedroom with 5th bath in lieu of the loft, and an expanded kitchen island.
Floor plan center
Explore custom options for this floor plan.
- Choose Option
- Include Features
Neighborhood
Community location & sales center
5205 Boylston Drive
Fuquay Varina, NC 27526
5205 Boylston Drive
Fuquay Varina, NC 27526
888-431-1526
Nearby schools
Wake County Schools
Elementary school. Grades KG to 5.
- Public school
- Teacher - student ratio: 1:13
- Students enrolled: 679
1651 N Mclaurin Ln, Fuquay Varina, NC, 27526
919-557-1120
Middle school. Grades 6 to 8.
- Public school
- Teacher - student ratio: 1:15
- Students enrolled: 827
2275 Herbert Akins Rd, Fuquay Varina, NC, 27526
919-431-7400
High school. Grades 9 to 12.
- Public school
- Teacher - student ratio: 1:18
- Students enrolled: 1940
201 Bengal Dr, Fuquay Varina, NC, 27526
919-557-2511
Actual schools may vary. We recommend verifying with the local school district, the school assignment and enrollment process.
Amenities
Home details
Green program
Innovation and Sustainability
Ready to build
Build the home of your dreams with the Prescott plan by selecting your favorite options. For the best selection, pick your lot in High Grove Oaks today!
Community & neighborhood
Local points of interest
- Fuquay-Varina Dog Park
- Fuquay-Varina Art's Center
- Splash Pad
- Hilltop Needmore Park & Preserve
- Carroll Environmental Park
- Greenbelt
Health and fitness
- Pool
Community services & perks
- HOA fees: Unknown, please contact the builder
Neighborhood amenities
Food Lion
2.19 miles away
3417 N Main St
Harris Teeter
2.67 miles away
5277 Sunset Lake Rd
Samp 0369 Inc
2.96 miles away
6204 Ten Ten Rd
Harris Teeter
3.08 miles away
1371 E Broad St
Food Lion
3.12 miles away
1508 Broad St
Pathway to Wellness LLC
2.36 miles away
3817 Air Park Rd
Bestow Baked Goods
2.55 miles away
4208 Lassiter Rd
GNC
3.10 miles away
1353 E Broad St
Walmart Bakery
3.26 miles away
1051 E Broad St
The Vitamin Shoppe
3.37 miles away
1241 N Main St
Triangle Terps Pizza LLC
1.87 miles away
112 Apple Branch Ct
Carolina Subs LLC
2.10 miles away
216 Cross Oaks Pl
Kumo Sushi & Hibachi
2.16 miles away
2916 N Main St
Maza & Dough LLC
2.16 miles away
2916 N Main St
Subway
2.19 miles away
3429 N Main St
Dunkin'
2.64 miles away
208 Matthews Dr
Starbucks
2.77 miles away
5277 Sunset Lake Rd
Dunkin'
3.14 miles away
1450 N Main St
Avers Boro Coffee
3.19 miles away
9101 Fayetteville Rd
Krispy Kreme Doughnuts
3.26 miles away
728 N Judd Pkwy NE
Kalon Boutique LLC
1.78 miles away
1418 Dairy Glen Dr
Diamond Mens Wear
2.59 miles away
9400 Ransdell Rd
Cato Fashions
3.10 miles away
1341 E Broad St
Kohl's
3.12 miles away
640 Lakestone Commons Ave
T.J. Maxx
3.23 miles away
1422 N Main St
Shakey Ray's
2.94 miles away
5160 Sunset Lake Rd
Applebee's Grill + Bar
3.10 miles away
1480 N Main St
Triple Barrel Tavern
3.21 miles away
2221 N Grassland Dr
Tyler's Tavern LLC
3.21 miles away
2221 N Grassland Dr
Mason Jar Tavern
3.55 miles away
341 Broad St
Please note this information may vary. If you come across anything inaccurate, please contact us.
Our committed focus on how people really live informs each step of every home we build. From our modern, timeless and charming architecture to the spacious, bright and inviting floorplans and the communities with green space and wellness opportunities, your satisfaction is our priority. Our dedicated team of professionals is ready to build the new home of your dreams, where you can make lasting memories.
Take the next steps toward your new home
Prescott Plan by Mattamy Homes
saved to favorites!
To see all the homes you’ve saved, visit the My Favorites section of your account.
Discover More Great Communities
Select additional listings for more information
We're preparing your brochure
You're now connected with Mattamy Homes. We'll send you more info soon.
The brochure will download automatically when ready.
Brochure downloaded successfully
Your brochure has been saved. You're now connected with Mattamy Homes, and we've emailed you a copy for your convenience.
The brochure will download automatically when ready.
Way to Go!
You’re connected with Mattamy Homes.
The best way to find out more is to visit the community yourself!
