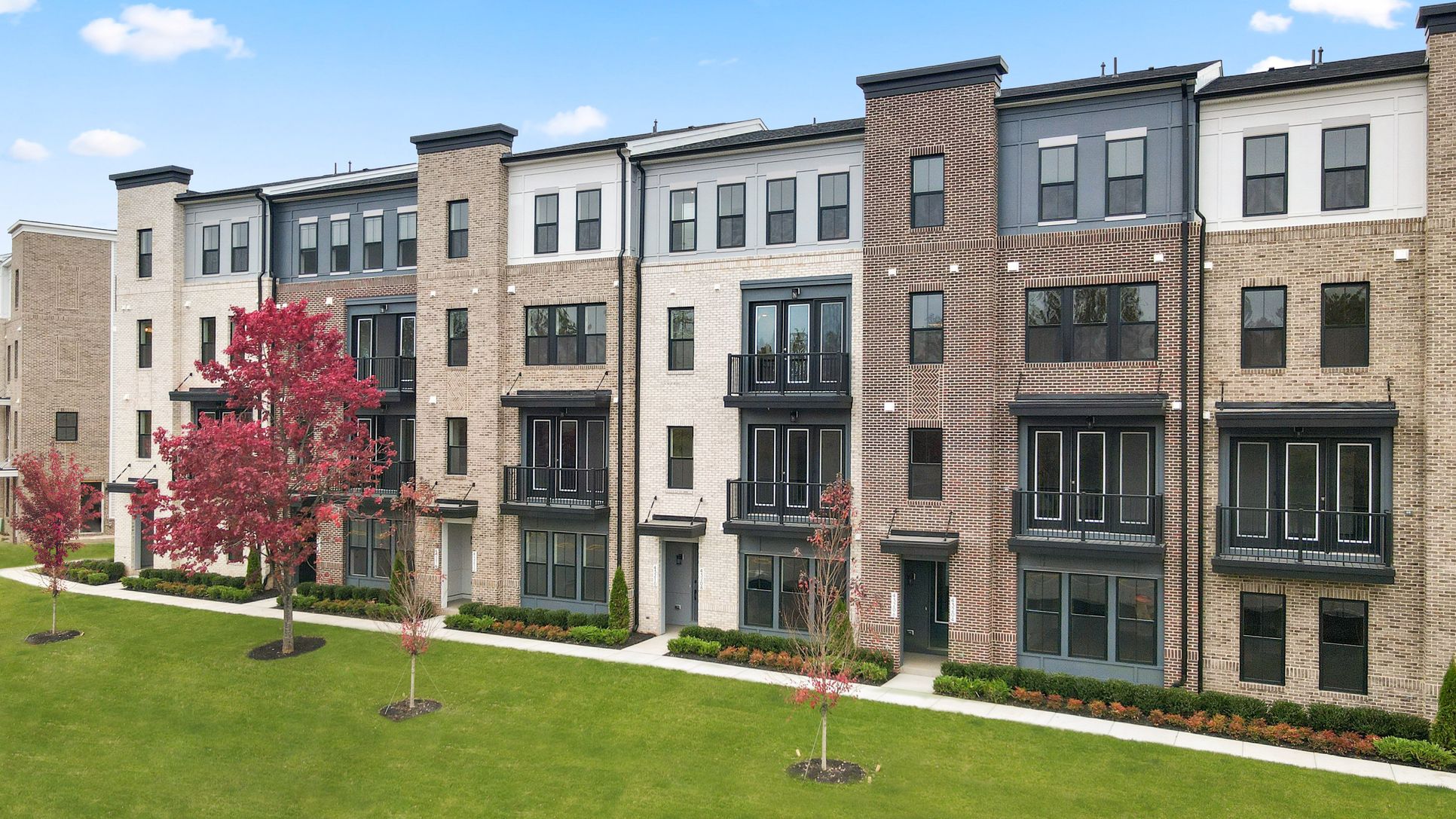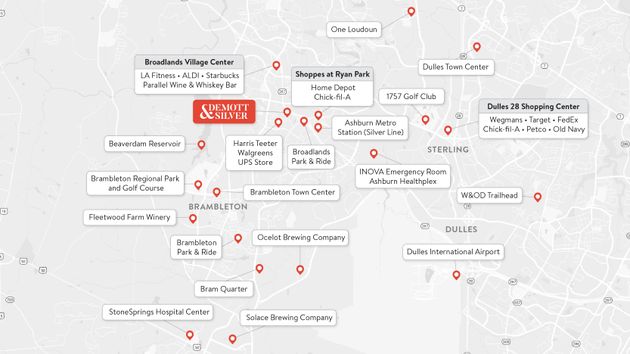- New homes
- DC
- Washington Area
- Ashburn, VA
- Demott & Silver
- Cameron 24-R1 Plan

Last Updated 5 days ago
- from $641,505 What does this Price Range mean?
The Price Range displayed reflects the base price of the homes built in this community.
You get to select from the many different types of homes built by this Builder and personalize your New Home with options and upgrades. - 3 BR
- 2.5 BA
- 1 GR
- 2,157 SQ FT

Cameron 24-R1 1/38
Home Details
Highlights
- Multi Family
- 2,157 Sq Ft
- 4 Stories
- 2 Bathrooms
- 1 Half Bathroom
- 3 Bedrooms
- 1 Car Garage
- Primary Bed Upstairs
- Mudroom
- Dining Room
- Living Room
- Deck
- Flex Room
- Walk In Closets
Cameron 24-R1 Plan Info
Explore the Cameron 24-R1, a four-level condominium that redefines townhome-style living by maximizing every inch. The sizable mud room from the garage sets the stage for the remainder of the home by providing functionality and organization from the start. Step into the inviting open-concept kitchen and living area which allows for seamless interactions while entertaining. Retreat to the second-level large deck for fresh air, or one of the spacious bedrooms, each providing the ultimate retreat for comfort and relaxation. As maintenance of the building and roof covered, the Cameron 24-R1 offers a low-maintenance lifestyle, freeing up time to enjoy life’s true pleasures. Discover Demott & Silver, Van Metre’s exceptional community of townhomes and townhome-style condominiums nestled within the master-planned Broadlands community. This sought-after neighborhood offers unparalleled convenience with walking distance access to Metro’s Silver Line and the area’s most desirable amenities. Residents relish in a host of top-notch amenities across Broadlands, including a clubhouse, fitness center, three pools, tennis courts, vast green spaces, and extensive hiking and biking trails. With shopping, restaurants, Metro’s Ashburn Station, a bus stop, and nearby commuter routes at your fingertips, Demott & Silver is set to become the epitome of a superior community in Broadlands. *Pricing, offers, and homesite availability are all subject to change without notice. Images, renderings and site plan drawings are used for illustrative purposes only and should not be relied upon as representations of fact when making a purchase decision. For information, see a team member for details.
Home Customization
Floor Plan Center
View floor plan details for this property.
- Floor plans
- Exterior Images
- Interior Images
- Other Media
Explore custom options for this floor plan.
- Choose Option
- Include Features
Area
Map & Directions
43616 Farringdon Square
Ashburn, VA 20148

Nearby Schools
Elementary School. Grades PK to 5.
Middle School. Grades 6 to 8.
High School. Grades 9 to 12.
Loudoun Co SD
Actual schools may vary. We recommend verifying with the local school district, the school assignment and enrollment process.
Community & Neighborhood
Community Info
Discover Demott & Silver, Van Metre’s exceptional community of townhomes and townhome-style condominiums nestled within the master-planned Broadlands community. This sought-after neighborhood offers unparalleled convenience with walking distance access to Metro’s Silver Line and the area’s most desirable amenities. Residents relish in a host of top-notch amenities across Broadlands, including a clubhouse, fitness center, three pools, tennis courts, vast green spaces, and extensive hiking and biking trails. With shopping, restaurants, Metro’s Ashburn Station, a bus stop, and nearby commuter routes at your fingertips, Demott & Silver is set to become the epitome of a superior community in Broadlands. *Pricing, offers, and homesite availability are all subject to change without notice. Images, renderings and site plan drawings are used for illustrative purposes only and should not be relied upon as representations of fact when making a purchase decision. For information, see a team member for details. More Info About Demott & Silver
Ready to Build
Build the home of your dreams with the Cameron 24-R1 plan by selecting your favorite options today!
Community & Neighborhood
Local Points of Interest
- Hillside Park
- Nature Center Playground
- Nature Preservation
Utilities
- Electric Electric
- Gas Gas
- Water/wastewater Water
Social Activities
- Club House
Health and Fitness
- Nature Center Tennis Courts
- Hillside Tennis Courts
- Clubhouse & Fitness Center
- Souther Walk Pool
- Summerbrooke Pool
- Tennis
- Pool
- Trails
- Basketball
Community Services & Perks
- HOA Fees: Yes, please contact the builder
- Common area grounds keeping and maintenance (both condominium & townhome owners) / private yard maintenance (townhome owners only)
- Trash & recycling service
- Play Ground
- Park
- Community Center
Neighborhood Amenities
Grocery Stores
- Harris Teeter
0.28 mile away
43300 Southern Walk Plz
- Giant Food
0.75 mile away
43670 Greenway Corporate Dr
- ALDI
1.01 miles away
43150 Broadlands Center Plz
- Lidl
1.09 miles away
21285 Coopers Hawk Dr
- Lotte Plaza
1.50 miles away
43930 Farmwell Hunt Plz
- Harris Teeter
Specialized Stores
- A Piece of Cake
0.13 mile away
21876 Larchmont Way
- Woof Gang Bakery & Grooming
1.33 miles away
22556 Amendola Ter
- GNC
1.50 miles away
43930 Farmwell Hunt Plz
- Pastry Corner Bakery & Cafe
1.50 miles away
43930 Farmwell Hunt Plz
- Great Harvest Bread
1.98 miles away
44260 Ice Rink Plz
- A Piece of Cake
Restaurants
- Hunan Cafe
0.28 mile away
43300 Southern Walk Plz
- Marco's Pizza
0.28 mile away
43300 Southern Walk Plz
- Taco Bell
0.28 mile away
43230 Southern Walk Plz
- McDonald's
0.30 mile away
43210 Southern Walk Plz
- RUBINO Pizzeria
0.32 mile away
43170 Southern Walk Plz
- Hunan Cafe
Coffee Shops
- Starbucks
0.28 mile away
43300 Southern Walk Plz
- Tropical Smoothie Cafe
0.75 mile away
43670 Greenway Corporate Dr
- Dunkin'
0.80 mile away
42876 Truro Parish Dr
- Starbucks
0.96 mile away
43155 Broadlands Center Plz
- Robeks
0.99 mile away
43145 Broadlands Center Plz
- Starbucks
Shopping
- Goose Creek Retail LLC
2.20 miles away
21040 Sycolin Rd
- Discount Bridal Service
2.48 miles away
43864 Glenhazel Dr
- Misguided Angels
2.61 miles away
22855 Brambleton Plz
- Target
3.57 miles away
45130 Columbia Pl
- DSW Designer Shoe Warehouse
3.68 miles away
22000 Dulles Retail Plz
- Goose Creek Retail LLC
Bars & Nightlife
- Broadlands Sports Bar & Grill
0.86 mile away
42882 Truro Parish Dr
- Senor Tequila's
1.01 miles away
43750 Central Station Dr
- Bonefish Grill
1.03 miles away
43135 Broadlands Center Plz
- Clyde's Willow Creek Farm
1.49 miles away
42920 Broadlands Blvd
- Patel Brothers
1.53 miles away
43761 Parkhurst Plz
- Broadlands Sports Bar & Grill
Please note this information may vary. If you come across anything inaccurate, please contact us
We continually strive to set new standards for what it means to be a local builder. Living in our own communities, we want to make sure our neighbors enjoy years of trouble-free homeownership. From our engineers and craftsmen, to our design consultants and Customer Care Ambassadors, everyone is focused on making sure you love your Van Metre home for years to come.
Take the next steps toward your new home
Cameron 24-R1 Plan by Van Metre Homes
saved to favorites!
To see all the homes you’ve saved, visit the My Favorites section of your account.
Discover More Great Communities
Select additional listings for more information
Way to Go!
You’re connected with Van Metre Homes.
The best way to find out more is to visit the community yourself!
