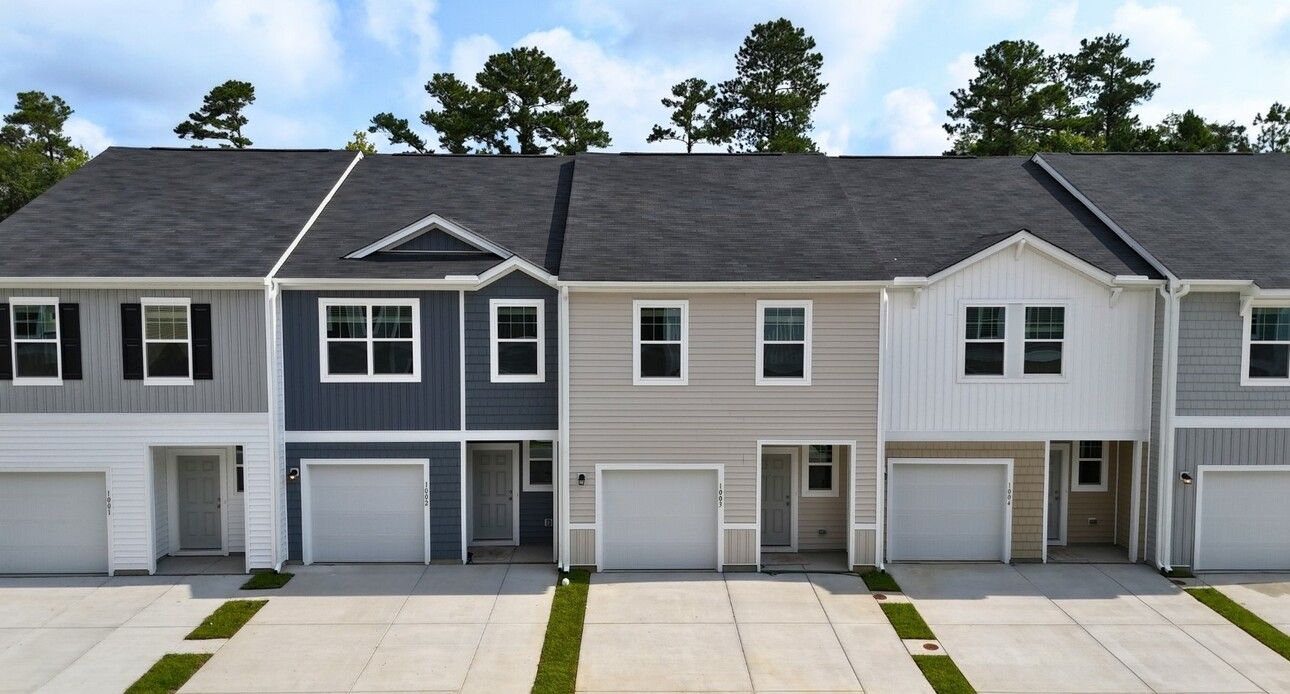Pulsar Plan
Ready to build
401 Scarlett Maple Street, Summerville SC 29483
Home by Starlight Homes

The Price Range displayed reflects the base price of the homes built in this community.
You get to select from the many different types of homes built by this Builder and personalize your New Home with options and upgrades.
3 BR
2.5 BA
1 GR
1,386 SQ FT

Exterior 1/25
Special offers
Explore the latest promotions at Dawson Branch. Contact Starlight Homes to learn more!
Making homeownership more affordable.
Overview
1 Car garage
1 Half Bathroom
1386 Sq Ft
2 Bathrooms
2 Stories
3 Bedrooms
Primary Bed Downstairs
Townhome
Pulsar Plan Info
Welcome to your next home. As you step into the foyer, you're greeted by the stairs leading to the second floor. As you move toward the back of the home, you'll pass the one-car garage and a powder bath before entering the open kitchen and family room, with a patio located just off the family room. Upstairs, you'll find two additional bedrooms—one with a walk-in closet—as well as a laundry room. At the opposite end is the spacious primary bedroom, complete with a walk-in closet and primary bath.
Floor plan center
View floor plan details for this property.
- Floor Plans
- Exterior Images
- Interior Images
- Other Media
Explore custom options for this floor plan.
- Choose Option
- Include Features
Neighborhood
Community location & sales center
401 Scarlett Maple Street
Summerville, SC 29483
401 Scarlett Maple Street
Summerville, SC 29483
Nearby schools
Berkeley 01 School District
Elementary school. Grades PK to 5.
- Public school
- Teacher - student ratio: 1:17
- Students enrolled: 1025
200 Scholar Way, Summerville, SC, 29486
843-900-3222
High school. Grades 9 to 12.
- Public school
- Teacher - student ratio: 1:17
- Students enrolled: 2158
1624 State Rd, Summerville, SC, 29486
843-899-8786
Actual schools may vary. We recommend verifying with the local school district, the school assignment and enrollment process.
Amenities
Home details
Ready to build
Build the home of your dreams with the Pulsar plan by selecting your favorite options. For the best selection, pick your lot in Dawson Branch today!
Community & neighborhood
Community services & perks
- HOA fees: Unknown, please contact the builder
Neighborhood amenities
Food Lion
2.79 miles away
2915 W 5th North St
ALDI
3.89 miles away
1001 N Main St
Earth Fare
3.92 miles away
1101 N Main St
Walmart Supercenter
3.94 miles away
1317 N Main St
Coastal Produce
3.95 miles away
500 N Cedar St
Bimbo Bakeries USA
2.64 miles away
104 Pinnacle Way
Nothing Bundt Cakes
3.78 miles away
1202 N Main St
GNC
3.89 miles away
1305B N Main St
Walmart Bakery
3.94 miles away
1317 N Main St
Arby's
0.48 mile away
837 Jedburg Rd
Wendy's
0.65 mile away
799 Jedburg Rd
Cravings Soft Serve Ice Cream Parlor
2.70 miles away
2885 W 5th North St
Golden Dragon
2.70 miles away
2885 W 5th North St
McDonald's
2.78 miles away
2909 W 5th North St
Starbucks
3.63 miles away
450 Azalea Square Blvd
Dunkin'
3.87 miles away
1099 N Main St
Revive Coffee LLC
3.89 miles away
5561 Alpine Dr
Starbucks
3.90 miles away
125 Angus St
Dunkin'
4.02 miles away
700 Jedburg Rd
Ross Dress For Less
3.58 miles away
428 Azalea Square Blvd
Rue21
3.58 miles away
404 Azalea Square Blvd
Shoe Carnival
3.58 miles away
408 Azalea Square Blvd
T.J. Maxx
3.58 miles away
412 Azalea Square Blvd
DICK'S Sporting Goods
3.61 miles away
355 Azalea Square Blvd
O'Charley's Restaurant + Bar
3.68 miles away
315 Azalea Square Blvd
Fast Break Lounge
3.82 miles away
1204 N Main St
Ayo Social
3.86 miles away
1097 N Main St
Ice House
4.02 miles away
104 Journal Aly
The Celtic Knot Pub
4.19 miles away
208 E 5th North St
Please note this information may vary. If you come across anything inaccurate, please contact us.
" Starlight Homes is backed by the resources and expertise of Ashton Woods, one of the nation’s largest private homebuilders with over 30 years of experience. Ashton Woods has been named 'Builder of the Year' by Builder & Developer Magazine. When you buy a Starlight home, you can feel confident in the quality of the construction and design.
Many of our homeowners didn't think it was possible to purchase a home. They had the same doubts and fears that people often worry about when they're about to make a big decision. Together with Ashton Woods, we're proud to say that we've helped over 50,000 families take the first step and achieve their dreams of homeownership. "
Take the next steps toward your new home
Pulsar Plan by Starlight Homes
saved to favorites!
To see all the homes you’ve saved, visit the My Favorites section of your account.
Discover More Great Communities
Select additional listings for more information
We're preparing your brochure
You're now connected with Starlight Homes. We'll send you more info soon.
The brochure will download automatically when ready.
Brochure downloaded successfully
Your brochure has been saved. You're now connected with Starlight Homes, and we've emailed you a copy for your convenience.
The brochure will download automatically when ready.
Way to Go!
You’re connected with Starlight Homes.
The best way to find out more is to visit the community yourself!
