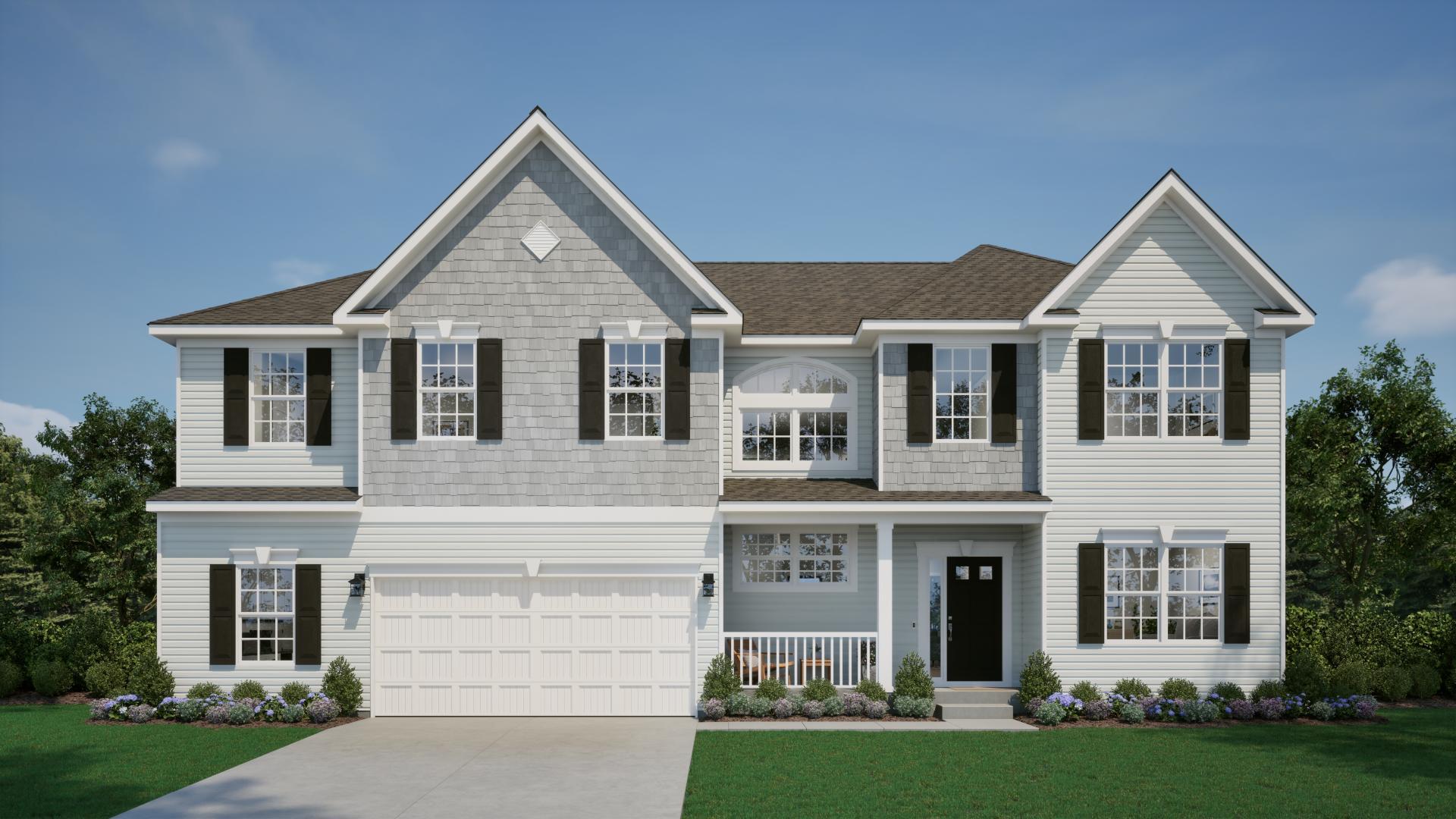Reagan Plan
Ready to build
103 Victoria Drive, Coraopolis PA 15108
Home by Maronda Homes

The Price Range displayed reflects the base price of the homes built in this community.
You get to select from the many different types of homes built by this Builder and personalize your New Home with options and upgrades.
4 BR
2 BA
2 GR
3,515 SQ FT

Exterior 1/58
Overview
2 Bathrooms
2 Car Garage
2 Stories
3515 Sq Ft
4 Bedrooms
Single Family
Reagan Plan Info
Welcome to The Reagan Bright, Spacious, and Designed for Your Lifestyle The Reagan single-family home by Maronda Homes combines warmth and elegance with a bright gourmet kitchen flooded with natural sunlight. The expansive island offers ample seating—perfect for entertaining family and friends. Step into the impressive two-story foyer, highlighted by a distinctive double-turned staircase that sets a welcoming tone. The well-appointed kitchen features generous counter space, a large island, walk-in pantry, and a sunlit breakfast area—ideal for everyday living. Stay organized with a convenient mudroom and an optional dog washing station to keep clutter at bay. The owner’s suite is a true retreat, boasting a spacious walk-in closet and a luxurious bath complete with a soaking tub, separate shower, dual vanities, and a private toilet. Additional features include two flexible spaces ready for your personal touch, a large two-story family room, three secondary bedrooms, and a sizable second-floor laundry area. Explore The Reagan today and discover a home designed around you.
Floor plan center
Explore custom options for this floor plan.
- Choose Option
- Include Features
Neighborhood
Community location & sales center
103 Victoria Drive
Coraopolis, PA 15108
103 Victoria Drive
Coraopolis, PA 15108
Schools near Victoria Ridge
- Moon Area School District
Actual schools may vary. Contact the builder for more information.
Amenities
Home details
Ready to build
Build the home of your dreams with the Reagan plan by selecting your favorite options. For the best selection, pick your lot in Victoria Ridge today!
Community & neighborhood
Community services & perks
- HOA fees: Unknown, please contact the builder
Home Builder | Community Builder | Family Builder For over 50 years, we have been fulfilling the dream of new home ownership for thousands of customers who proudly call a Maronda Home their own. In 1972, our founder, William J. Wolf, created our designation by fusing the names of his three children together: Marietta, Ronald, and Daniel – giving life to Maronda Homes. Since then, Maronda Homes has remained a private, family-owned and operated business. Our unwavering focus has centered on providing superior homes at unbeatable prices to our customers, continuously setting us apart from others in the industry. We recognize the significance of using only the finest materials while offering unmatched pricing to ensure that each home we build maintains value and satisfaction for years to come. With a diverse range of home designs that are meticulously crafted to suit your lifestyle and preferences, our homes feature open-concept floor plans, luxurious master suites, modern interior finishes, distinctive exterior details, and energy-efficient construction. Maronda Homes consistently introduces new designs that evolve alongside our changing world, all while providing a plethora of personalization options to suit your lifestyle perfectly.
Take the next steps toward your new home
Reagan Plan by Maronda Homes
saved to favorites!
To see all the homes you’ve saved, visit the My Favorites section of your account.
Discover More Great Communities
Select additional listings for more information
We're preparing your brochure
You're now connected with Maronda Homes. We'll send you more info soon.
The brochure will download automatically when ready.
Brochure downloaded successfully
Your brochure has been saved. You're now connected with Maronda Homes, and we've emailed you a copy for your convenience.
The brochure will download automatically when ready.
Way to Go!
You’re connected with Maronda Homes.
The best way to find out more is to visit the community yourself!
