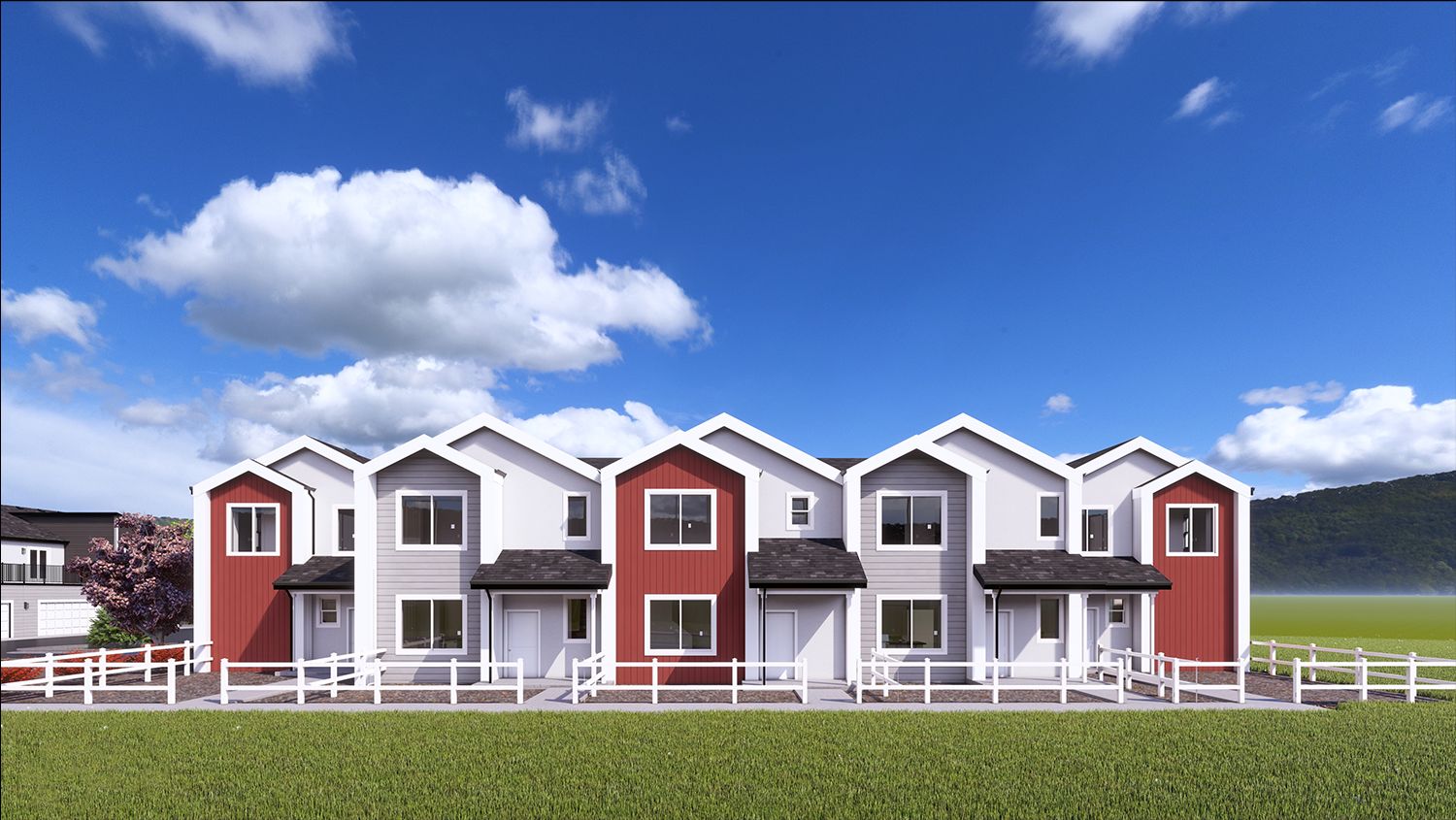Redcliff Plan
Ready to build
3736 Lake Clark St, Evans CO 80620
Home by Baessler Homes
at Liberty Draw

The Price Range displayed reflects the base price of the homes built in this community.
You get to select from the many different types of homes built by this Builder and personalize your New Home with options and upgrades.
2 BR
2 BA
2 GR
790 SQ FT

Rendering of 810 - Redcliff (Modern) 1/27
Overview
2 Bathrooms
2 Bedrooms
2 Car Garage
2 Stories
790 Sq Ft
Primary Bed Downstairs
Single Family
Redcliff Plan Info
Welcome to the Redcliff plan, this cozy 2-story townhome is the perfect embodiment of comfort and style in just 790 square feet. Step inside and be greeted by the mud room entry and access to the 2-car garage, offering ample space for your vehicles and additional belongings. Then travel upstairs to the inviting living space with an open-concept living room and kitchen. Two well-appointed bedrooms and bathrooms provide privacy and tranquility within this comfy abode. The thoughtful floor plan maximizes every inch, designed to prioritize attainability while providing a gateway to the dream of owning a new home.
Floor plan center
View floor plan details for this property.
- Floor Plans
- Exterior Images
- Interior Images
- Other Media
Neighborhood
Community location & sales center
3736 Lake Clark St
Evans, CO 80620
3736 Lake Clark St
Evans, CO 80620
888-307-8179
From Denver - Head North on I-25, take exit 255 toward Loveland, turn right and take the second exit at the first roundabout for E County Rd 18, then take the second exit at the second roundabout for County Rd 54, and finally take second exit at the third roundabout to 37th St. Follow this for about a mile and then turn right onto 38th Ave, and in about 600ft you will turn left onto Katina Way.
Nearby schools
Weld County School District 6
Elementary school. Grades KG to 5.
- Public school
- Teacher - student ratio: 1:17
- Students enrolled: 591
3500 Palermo Ave, Evans, CO, 80620
970-348-2400
Middle school. Grades 6 to 8.
- Public school
- Teacher - student ratio: 1:17
- Students enrolled: 571
3737 65th Ave, Greely, CO, 80634
970-348-3600
High school. Grades 9 to 12.
- Public school
- Teacher - student ratio: 1:20
- Students enrolled: 1885
2401 35th Ave, Greeley, CO, 80634
970-348-5400
Actual schools may vary. We recommend verifying with the local school district, the school assignment and enrollment process.
Amenities
Home details
Ready to build
Build the home of your dreams with the Redcliff plan by selecting your favorite options. For the best selection, pick your lot in Liberty Draw today!
Community & neighborhood
Community services & perks
- HOA fees: Unknown, please contact the builder
Neighborhood amenities
Carniceria El Toro Brao
0.77 mile away
2911 37th St
Natural Grocers
0.89 mile away
2819 35th Ave
Sam's Club
1.21 miles away
3247 23rd Ave
Safeway
1.29 miles away
4548 Centerplace Dr
Walmart Supercenter
1.29 miles away
3103 S 23rd Ave
GNC
1.29 miles away
4530 Centerplace Dr
Walmart Bakery
1.29 miles away
3103 S 23rd Ave
Panaderia Quetzal
1.33 miles away
3607 23rd Ave
Atlas Nutrition
1.44 miles away
4629 Centerplace Dr
Cottonwood Health Cottage
2.63 miles away
2412 W 17th St
Lit'l Bit Bar & Grill
0.40 mile away
3620 35th Ave
Domino's
0.47 mile away
3304 37th St
Absolem Hookah Lounge
0.49 mile away
3313 35th Ave
Culver's
0.72 mile away
3502 29th St
Floridarado
0.77 mile away
2903 37th St
Coffee Drive-Thru Lasalle LLC
0.40 mile away
3610 35th Ave
Ziggi's Coffee
0.40 mile away
3490 37th St
Donuts Factory
0.49 mile away
3313 35th Ave
Starbucks
1.24 miles away
4400 Centerplace Dr
Starbucks
1.29 miles away
4548 Centerplace Dr
Family Dollar
0.36 mile away
3630 35th Ave
Rue21
1.11 miles away
4118 Centerplace Dr
T.J. Maxx
1.15 miles away
4110 Centerplace Dr
Kohl's
1.20 miles away
4224 Centerplace Dr
Sam's Club
1.21 miles away
3247 23rd Ave
Lit'l Bit Bar & Grill
0.40 mile away
3620 35th Ave
Absolem Hookah Lounge
0.49 mile away
3313 35th Ave
Buffalo Wild Wings
1.24 miles away
4711 29th St
Gnail Lounge LLC
1.29 miles away
4111 Centerplace Dr
Qdoba Mexican Eats
1.37 miles away
4626 Centerplace Dr
Please note this information may vary. If you come across anything inaccurate, please contact us.
Leaving a Legacy - Since 1968, we have been building inspiring homes with a dedication to quality, service, and value. We understand a home is an investment in both time and money. Our team will help you find the ideal property, personalize your home to meet your needs, and build your dream from the ground up. Whether you want to wake up to mountain views, be by a lake, or have your children attend a great neighborhood school, we can build the home of your dreams in the perfect location. Your family, your style, and your budget are all part of our process. Come and see the Baessler difference!
Take the next steps toward your new home
Redcliff Plan by Baessler Homes
saved to favorites!
To see all the homes you’ve saved, visit the My Favorites section of your account.
Discover More Great Communities
Select additional listings for more information
We're preparing your brochure
You're now connected with Baessler Homes. We'll send you more info soon.
The brochure will download automatically when ready.
Brochure downloaded successfully
Your brochure has been saved. You're now connected with Baessler Homes, and we've emailed you a copy for your convenience.
The brochure will download automatically when ready.
Way to Go!
You’re connected with Baessler Homes.
The best way to find out more is to visit the community yourself!
