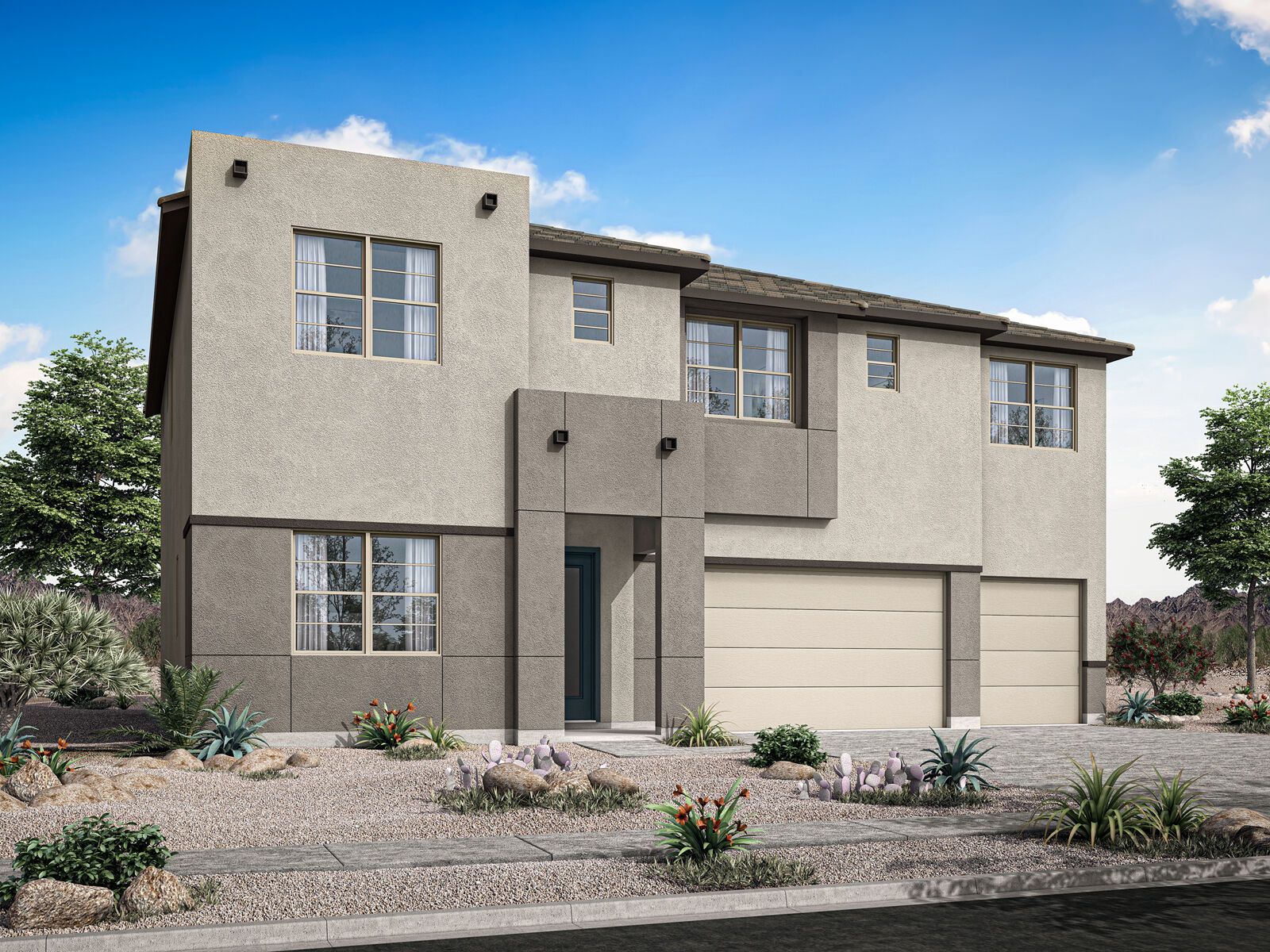Redwood Plan
Ready to build
38389 N Sandpiper Court, San Tan Valley AZ 85140
Home by Mattamy Homes
at Landmarke

The Price Range displayed reflects the base price of the homes built in this community.
You get to select from the many different types of homes built by this Builder and personalize your New Home with options and upgrades.
4 BR
3.5 BA
3 GR
3,438 SQ FT

Exterior 1/6
Special offers
Explore the latest promotions at Landmarke. Contact Mattamy Homes to learn more!
Fall Sales Event Going On Now!
Half Off Design Upgrades on To-Be-Built Homes
Limited Time: Zero Down Program
Overview
1 Half Bathroom
2 Stories
3 Bathrooms
3 Car Garage
3438 Sq Ft
4 Bedrooms
Covered Patio
Living Room
Loft
Primary Bed Upstairs
Single Family
Walk-In Closets
Redwood Plan Info
The Redwood is a captivating two-story home offering 3,421 square feet of living space with 4 bedrooms, 3.5 bathrooms, and a 3-car garage. The essence of this home lies in its Great Room, where the expansive space serves as a blank canvas. Beyond the foyer and flex room, the open-concept design unfolds into a combined living and dining area, creating a fluid backdrop for everyday living or festive gatherings. The kitchen stands as the heart of the home as it overlooks both the Great Room and dining area. Ascend the stairs to discover all bedrooms situated atop, where a spacious loft awaits, offering an ideal setting for gaming, yoga sessions, or quiet reading escapes. Connected to the loft, the owner's suite indulges with double walk-in closets and split vanities in a lavish bath oasis, ensuring unparalleled comfort. Elevate the home's allure with customizable options such as adding a pool bathroom at the patio, which can be extended, or transforming the flex room into a fifth bedroom, enhancing the home's versatility and appeal.
Floor plan center
View floor plan details for this property.
- Floor Plans
- Exterior Images
- Interior Images
- Other Media
Explore custom options for this floor plan.
- Choose Option
- Include Features
Neighborhood
Community location & sales center
38389 N Sandpiper Court
San Tan Valley, AZ 85140
38389 N Sandpiper Court
San Tan Valley, AZ 85140
888-806-8388
Nearby schools
J O Combs Unified School District
Elementary school. Grades PK to 5.
- Public school
- Teacher - student ratio: 1:17
- Students enrolled: 425
39315 N Cortona Dr, San Tan Vly, AZ, 85140
480-882-3500
Actual schools may vary. We recommend verifying with the local school district, the school assignment and enrollment process.
Amenities
Home details
Green program
Innovation and Sustainability
Ready to build
Build the home of your dreams with the Redwood plan by selecting your favorite options. For the best selection, pick your lot in Landmarke today!
Community & neighborhood
Local points of interest
- Queen Creek Olive MIll
- Schnept Farms
- Greenbelt
- OutdoorRecreation
Utilities
- Electric Internet - Cox Communications (623) 594-1000
- Electric Salt River Project (SRP) (602) 236-8888
- Telephone Cox Communications (623) 594-1000
- Water/wastewater Town of Queen Creek (480) 358-3450
Social activities
- BocceBallCourt
Health and fitness
- Approx. 1.5 miles of walk trails within Landmarke
- Trails
- SportsCourts
- SportsFields
Community services & perks
- HOA Fees: $115/month
- Banner Ironwood Medical Center, 37000 N. Gantzel Road, Queen Creek, Arizona, approximately ¾ mile southeast of the subdivision.
- Fry’s Marketplace, 155 West Combs Road, approximately ¼ mile south of the subdivision.
- Professionally landscaped common areas maintained by HOA
- Playground
- Park
Our committed focus on how people really live informs each step of every home we build. From our modern, timeless and charming architecture to the spacious, bright and inviting floorplans and the communities with green space and wellness opportunities, your satisfaction is our priority. Our dedicated team of professionals is ready to build the new home of your dreams, where you can make lasting memories.
Take the next steps toward your new home
Redwood Plan by Mattamy Homes
saved to favorites!
To see all the homes you’ve saved, visit the My Favorites section of your account.
Discover More Great Communities
Select additional listings for more information
We're preparing your brochure
You're now connected with Mattamy Homes. We'll send you more info soon.
The brochure will download automatically when ready.
Brochure downloaded successfully
Your brochure has been saved. You're now connected with Mattamy Homes, and we've emailed you a copy for your convenience.
The brochure will download automatically when ready.
Way to Go!
You’re connected with Mattamy Homes.
The best way to find out more is to visit the community yourself!
