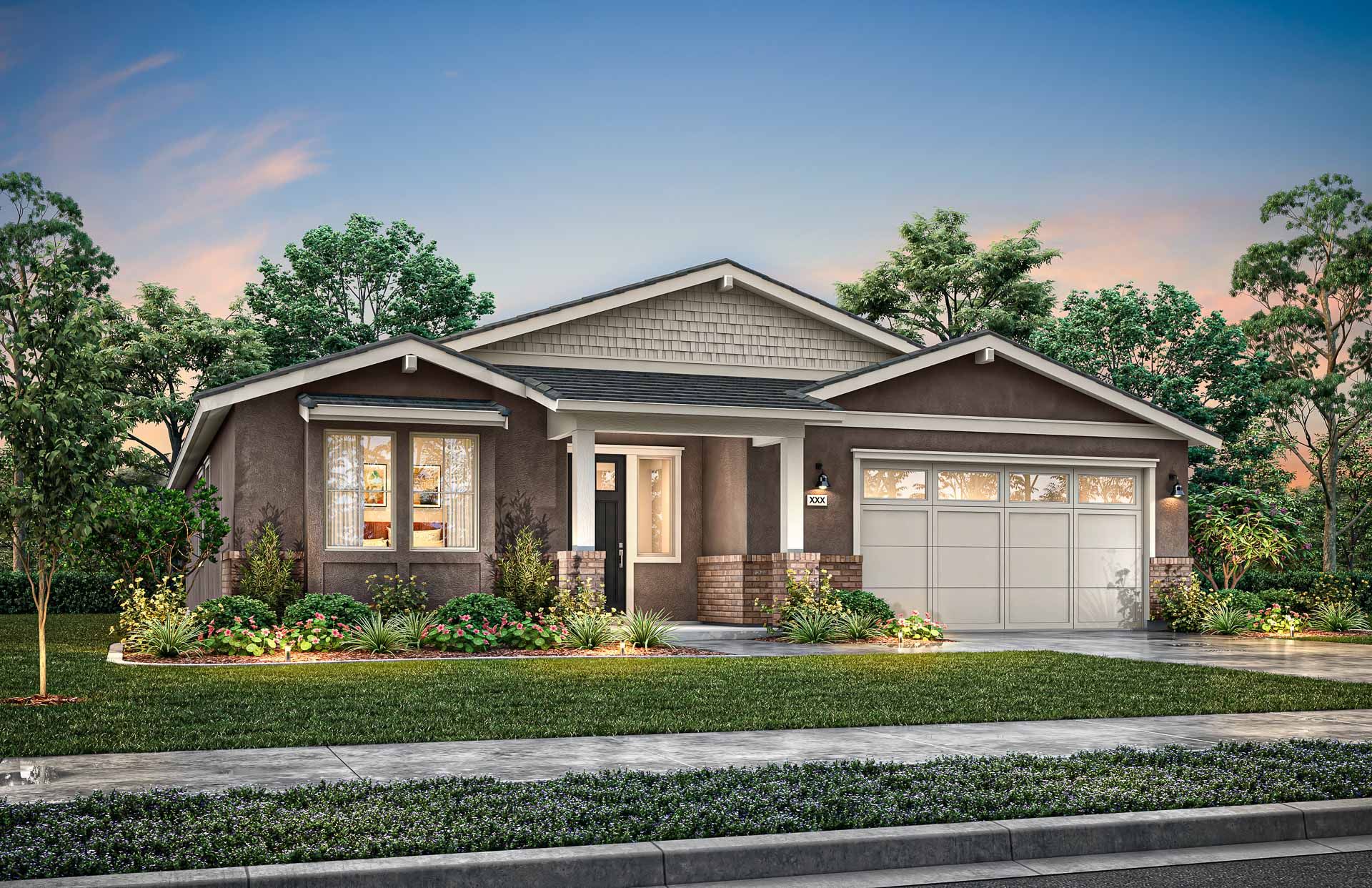Residence 1 Plan
Ready to build
Roseville CA 95661
Home by Fieldstone Communities LLC

The Price Range displayed reflects the base price of the homes built in this community.
You get to select from the many different types of homes built by this Builder and personalize your New Home with options and upgrades.
3 BR
3.5 BA
2 GR
2,556 SQ FT

Plan 1B 1/9
Special offers
Explore the latest promotions at Porter & Main. Contact Fieldstone Communities LLC to learn more!
Rates As Low as 3.99%
Flex Cash Incentives
Overview
1 Half Bathroom
1 Story
2 Car Garage
2556 Sq Ft
3 Bathrooms
3 Bedrooms
Covered Patio
Dining Room
Living Room
Single Family
Sprinkler System
Walk-In Closets
Residence 1 Plan Info
3 Bedrooms
3.5 Baths
Office
California Room
Optional Bedroom 4 ILO Office
2-Car Garage
2,556 Square Feet
Floor plan center
View floor plan details for this property.
- Floor Plans
- Exterior Images
- Interior Images
- Other Media
Neighborhood
Community location
919 Porter Drive
Roseville, CA 95661
919 Porter Drive
Roseville, CA 95661
Nearby schools
Roseville City Elementary School District
Elementary school. Grades PK to 5.
- Public school
- Teacher - student ratio: 1:19
- Students enrolled: 294
1040 Main St, Roseville, CA, 95678
916-771-1790
Roseville Joint Union High School District
High school. Grades 9 to 12.
- Public school
- Teacher - student ratio: 1:22
- Students enrolled: 1617
1 Tiger Way, Roseville, CA, 95678
916-782-3753
Actual schools may vary. We recommend verifying with the local school district, the school assignment and enrollment process.
Amenities
NOW SELLING!!
Priced from the low $800,000s
We have three beautiful plans ranging from 3-5 bedrooms and 3.5 – 4 bathrooms. Plans are 2,556 to 3,110 square feet, with average lot size of 10,000 Sq Ft.
Be sure to register for updates and the earliest opportunity to make Porter & Main your new neighborhood. More info about Porter & Main
Home details
Ready to build
Build the home of your dreams with the Residence 1 plan by selecting your favorite options. For the best selection, pick your lot in Porter & Main today!
Community & neighborhood
Local points of interest
- Within miles of downtown old Roseville, shopping and dining
Community services & perks
- HOA fees: Unknown, please contact the builder
As both developer and builder, we design responsible neighborhoods and construct high-performance homes marked by enduring craftsmanship, thoughtful planning, and a commitment to customer satisfaction. By expanding across infill and greenfield sites, strengthening our relationships with our trade partners, and building on the expertise of our team, we aim to shape neighborhoods that support local families, enrich the region, and stand the test of time.
Aaron Ross-Swain is the founder and driving force behind Fieldstone Communities, LLC, a residential home building and development firm based in Sacramento, California. Aaron’s love for construction began early-sweeping floors and hauling lumber on his father’s job sites sparked a lifelong passion for home building. Over weekends, holidays, and summers, he immersed himself in the trades, developing a deep appreciation for hard work, craftsmanship, and teamwork.
Aaron earned his degree in Business Administration from Chico State University, and went on to build his career with both public and private home builders. These roles provided a comprehensive education in all facets of the industry-from land acquisition and site planning to entitlements, CEQA, finance, development, and vertical construction.
Since founding Fieldstone Communities in 2019, Aaron has remained committed to designing vibrant neighborhoods, building high-quality homes, and giving back to the community he proudly calls home. With deep roots in Northern California, Aaron brings hands-on expertise, visionary leadership, and a people-first philosophy to every project.
Take the next steps toward your new home
Residence 1 Plan by Fieldstone Communities LLC
saved to favorites!
To see all the homes you’ve saved, visit the My Favorites section of your account.
Discover More Great Communities
Select additional listings for more information
We're preparing your brochure
You're now connected with Fieldstone Communities LLC. We'll send you more info soon.
The brochure will download automatically when ready.
Brochure downloaded successfully
Your brochure has been saved. You're now connected with Fieldstone Communities LLC, and we've emailed you a copy for your convenience.
The brochure will download automatically when ready.
Way to Go!
You’re connected with Fieldstone Communities LLC.
The best way to find out more is to visit the community yourself!
