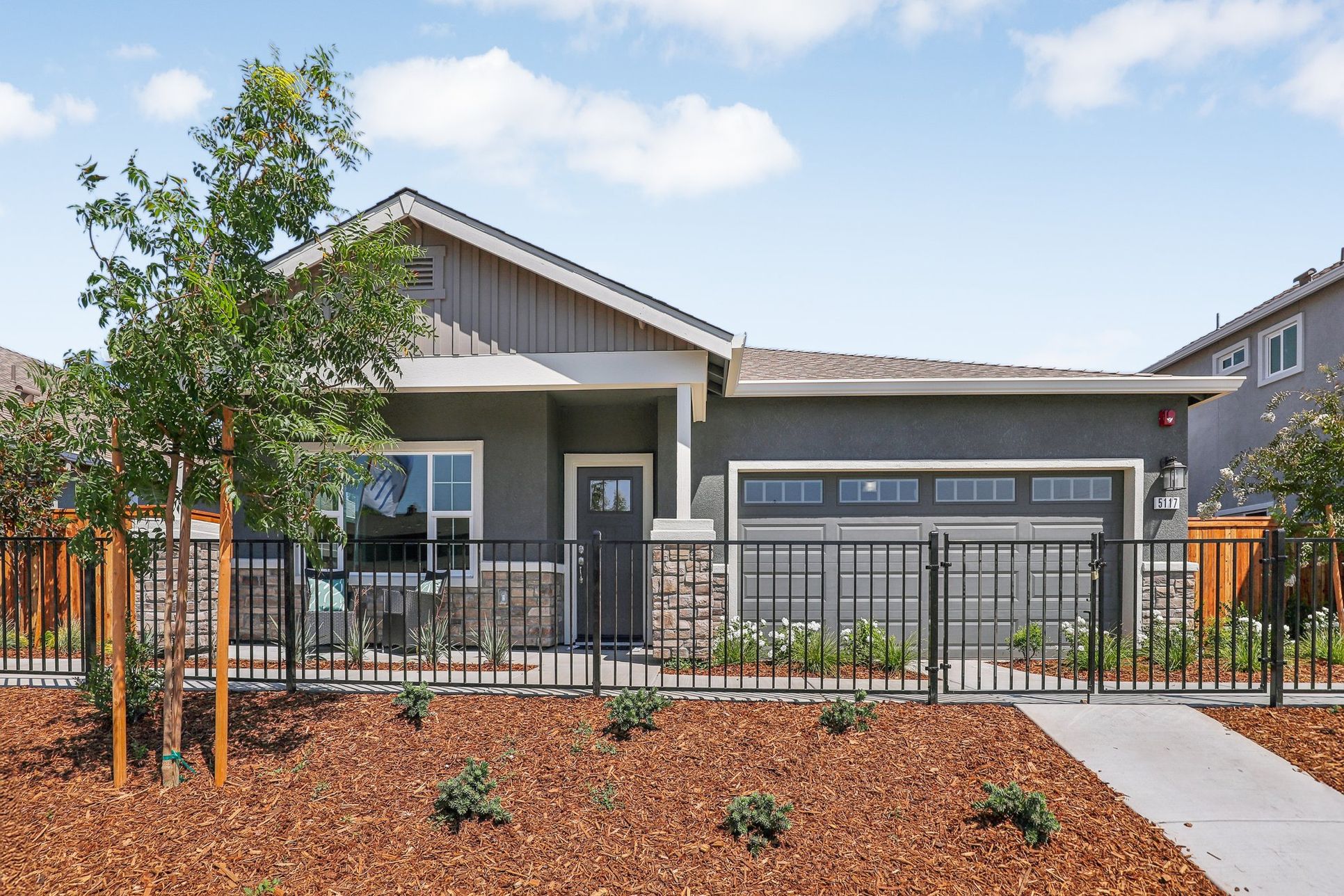Residence 1960 Plan
Ready to build
Elk Grove CA 95758
Home by Riverland Homes, Inc.

The Price Range displayed reflects the base price of the homes built in this community.
You get to select from the many different types of homes built by this Builder and personalize your New Home with options and upgrades.
4 BR
2 BA
2 GR
1,960 SQ FT

Exterior 1/32
Overview
1 Story
Bonus Room
Dining Room
Flex Room
Single Family
Walk-In Closets
Residence 1960 Plan Info
This attractive single-story home offers 1,960 square feet of living space with 4 bedrooms, 2 bathrooms and a 2 car garage. The sizable open kitchen and great room are optimal for modern living and entertaining. The expansive primary suite includes a walk-in closet. A versatile flex room offers endless possibilities, whether you need a home office, playroom, or even a 5th bedroom option.
Floor plan center
View floor plan details for this property.
- Floor Plans
- Exterior Images
- Interior Images
- Other Media
Neighborhood
Community location
5121 St Edwards Way
Elk Grove, CA 95758
5121 St Edwards Way
Elk Grove, CA 95758
888-927-9259
From the North: Hwy 99 South to Laguna Blvd. Exit (#287), Turn Right on Laguna Blvd., Turn Right onto Laguna Park Drive, Turn Left onto Tegan Road OR I-5 S to Laguna Blvd Exit (#508), Continue Laguna Blvd. 2.2 miles, Turn Left on Laguna Park Drive, Turn Left onto Tegan Road From the South: Hwy 99 North to Laguna Blvd. Exit (#287), Turn Left on Laguna Blvd., Turn Right onto Laguna Park Drive, Turn Left onto Tegan Road
Nearby schools
Elk Grove Unified School District
Laguna Creek High School
High school. Grades 9 to 12.
Public school
Teacher - student ratio: 1:21
Students enrolled: 2231
916-683-1339
9050 Vicino Dr, Elk Grove, CA, 95758
GreatSchools ratings are provided by GreatSchools.org and are for reference only. Ratings may not be available for all schools. Please verify school assignments and details with the local school district.
Amenities
Home details
Ready to build
Build the home of your dreams with the Residence 1960 plan by selecting your favorite options. For the best selection, pick your lot in Tegan Estates today!
Community & neighborhood
Local points of interest
- OutdoorRecreation
Health and fitness
- Trails
Neighborhood amenities
Safeway
0.20 mile away
5021 Laguna Blvd
Bel-Air
0.33 mile away
5100 Laguna Blvd
ABJ Market
1.28 miles away
5740 Jacinto Ave
Raley's
1.32 miles away
4900 Elk Grove Blvd
Toledo's Mexican Market
1.63 miles away
9059 Bruceville Rd
Sinful Treats
0.33 mile away
5050 Laguna Blvd
Cookie Plug
1.31 miles away
4720 Elk Grove Blvd
Ginelle's Bakery
1.65 miles away
9015 Bruceville Rd
Savory Fried Chicken
0.16 mile away
9174 Franklin Blvd
Yoshi Japanese Restaurant
0.16 mile away
9174 Franklin Blvd
Palm Tree Restaurant
0.17 mile away
9168 Franklin Blvd
Cay Seafood & Noodle Bar Inc
0.20 mile away
4809 Laguna Blvd
Taqueria Vallarta Cocina Mexicana
0.22 mile away
5105 Laguna Blvd
Starbucks
0.20 mile away
5021 Laguna Blvd
Honeys Donuts
0.23 mile away
4801 Laguna Blvd
Starbucks
0.27 mile away
5060 Laguna Blvd
Jamba
1.29 miles away
4720 Elk Grove Blvd
Starbucks
1.29 miles away
4720 Elk Grove Blvd
Bella James LLC
0.92 mile away
3443 Laguna Blvd
Luxe Boutique LLC
1.18 miles away
9105 Laguna Main St
DSW Designer Shoe Warehouse
1.65 miles away
7415 Laguna Blvd
Target
1.73 miles away
7505 Laguna Blvd
Men's Wearhouse
1.76 miles away
7427 Laguna Blvd
Outback Steakhouse
1.53 miles away
7221 Laguna Blvd
Chili's
1.68 miles away
7410 Laguna Blvd
Chipotle Mexican Grill
1.72 miles away
7440 Laguna Blvd
Buffalo Wild Wings
2.08 miles away
7490 Elk Grove Blvd
Gamers World Bar & Lounge LLC
2.50 miles away
8515 Tambor Way
Please note this information may vary. If you come across anything inaccurate, please contact us.
Designed with passion and built with pride, our homes are found across the greater Sacramento region. In addition to the River City and other communities in Sacramento County, we deliver quality homes in Placer, El Dorado, and Amador County.
Take the next steps toward your new home
Residence 1960 Plan by Riverland Homes, Inc.
saved to favorites!
To see all the homes you’ve saved, visit the My Favorites section of your account.
Discover More Great Communities
Select additional listings for more information
We're preparing your brochure
You're now connected with Riverland Homes, Inc.. We'll send you more info soon.
The brochure will download automatically when ready.
Brochure downloaded successfully
Your brochure has been saved. You're now connected with Riverland Homes, Inc., and we've emailed you a copy for your convenience.
The brochure will download automatically when ready.
Way to Go!
You’re connected with Riverland Homes, Inc..
The best way to find out more is to visit the community yourself!
