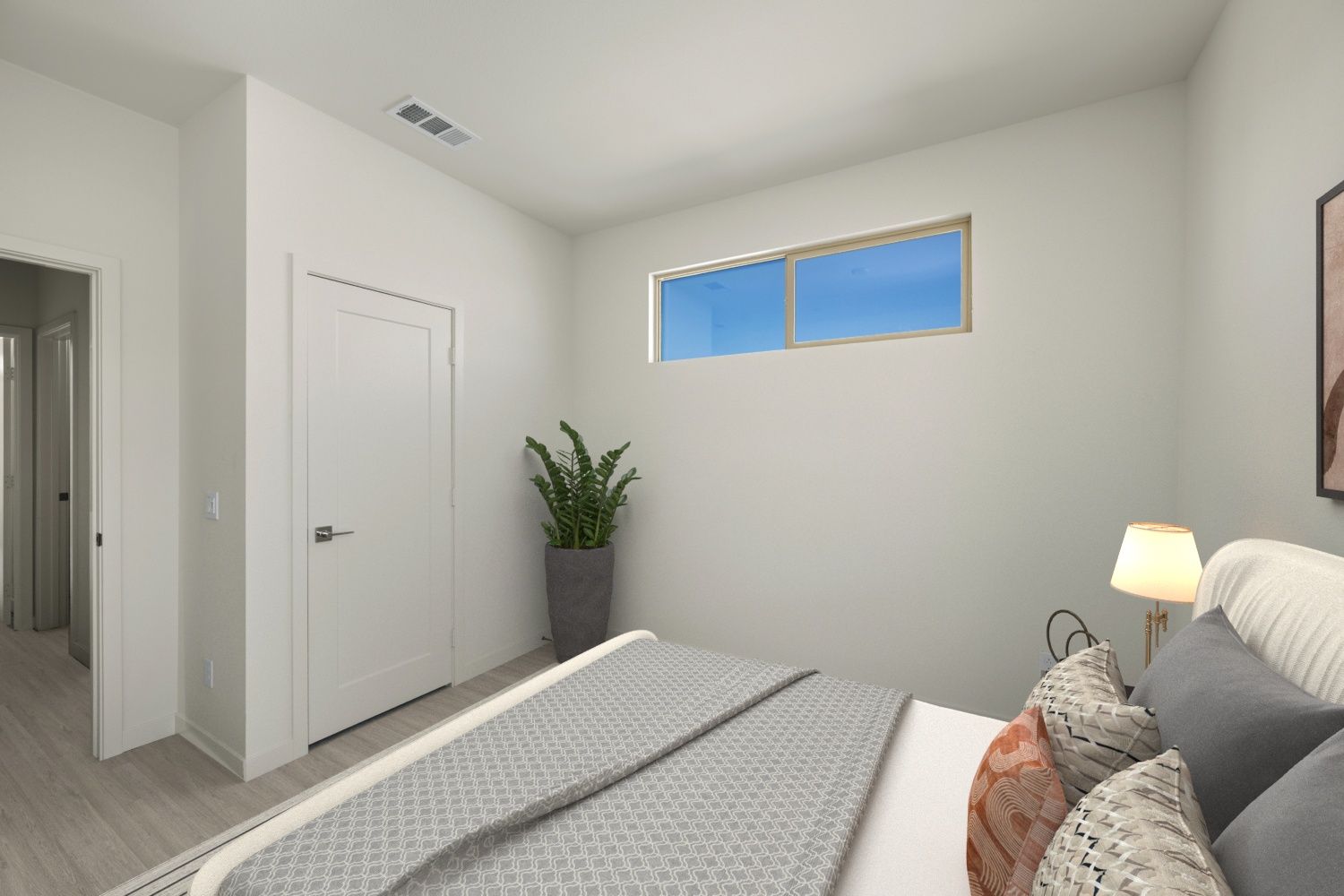Residence 3 Plan
Ready to build
Chula Vista CA 91913
Home by Pacific Coast Communities
at Kenton Place

Last updated 07/30/2025
The Price Range displayed reflects the base price of the homes built in this community.
You get to select from the many different types of homes built by this Builder and personalize your New Home with options and upgrades.
4 BR
3.5 BA
2 GR
1,868 SQ FT

Bedroom 2 1/10
Overview
Single Family
2,570 Sq Ft
2 Stories
2 Bathrooms
1 Half Bathroom
5 Bedrooms
2 Car Garage
Primary Bed Upstairs
Dining Room
Living Room
Walk In Closets
Residence 3 Plan Info
Kenton Place features gated courtyards at entry for outdoor living and entertaining. Plan 3 features a 3 story, 4 bedroom condo with a 1st floor bedroom and full private bathroom with an attached 2 car side by side attached garage. 2nd floor area includes an spacious living room, kitchen with large island, powder room and balcony for elevated outdoor living/entertaining. 3rd floor includes 3 well sized bedrooms, laundry closet for ease of access. Owner’s bedroom includes a private bathroom and standing shower. Walking distance to multiple resort style pools, parks, playgrounds, basketball courts, tennis courts, outdoor ping pong perfect for families. Access to the Montecito Swim Club that features a large pool, fitness area and rentable space perfect for family gatherings, BBQ’s, birthdays.
Floor plan center
View floor plan details for this property.
- Floor Plans
- Exterior Images
- Interior Images
- Other Media
Neighborhood
Community location
1649 Santa Carolina Road
Chula Vista, CA 91913
1400 Block Santa Diana Road
Chula Vista, CA 91913
From the 805 freeway exit on to Olympics Parkway, heading east. Turn right on to Heritage Road. Turn left on to Santa Victoria Road. At the roundabout take the third exit (left turn) on to Santa Carolina Road heading north. Kenton Place is 400 ft from the roundabout on the right.
Schools near Kenton Place
- Chula Vista Elementary School District
- Sweetwater Union High School District
Actual schools may vary. Contact the builder for more information.
Amenities
Home details
Green program
Pacific Coast Communities Green Flyer
Ready to build
Build the home of your dreams with the Residence 3 plan by selecting your favorite options today!
Community & neighborhood
Community services & perks
- HOA fees: Unknown, please contact the builder
As a family-owned and operated company Pacific Coast Communities is a member of the Baldwin Family Companies that have designed and constructed beautifully built homes in Southern California, including Otay Ranch, stretching from Los Angeles to San Diego.
Pacific Coast Communities and its operations are overseen by President, Ron Baldwin. Ron has extensive experience in the home building business, starting at the age of 12 and holding a variety of positions from Field Superintendent to Project Manager. He is also very passionate about being involved in his community and devoting time to charitable causes including El Florita, an orphanage in Tijuana, helping deliver much needed school supplies and rebuilding classrooms.
Take the next steps toward your new home
Residence 3 Plan by Pacific Coast Communities
saved to favorites!
To see all the homes you’ve saved, visit the My Favorites section of your account.
Discover More Great Communities
Select additional listings for more information
We're preparing your brochure
You're now connected with Pacific Coast Communities. We'll send you more info soon.
The brochure will download automatically when ready.
Brochure downloaded successfully
Your brochure has been saved. You're now connected with Pacific Coast Communities, and we've emailed you a copy for your convenience.
The brochure will download automatically when ready.
Way to Go!
You’re connected with Pacific Coast Communities.
The best way to find out more is to visit the community yourself!
