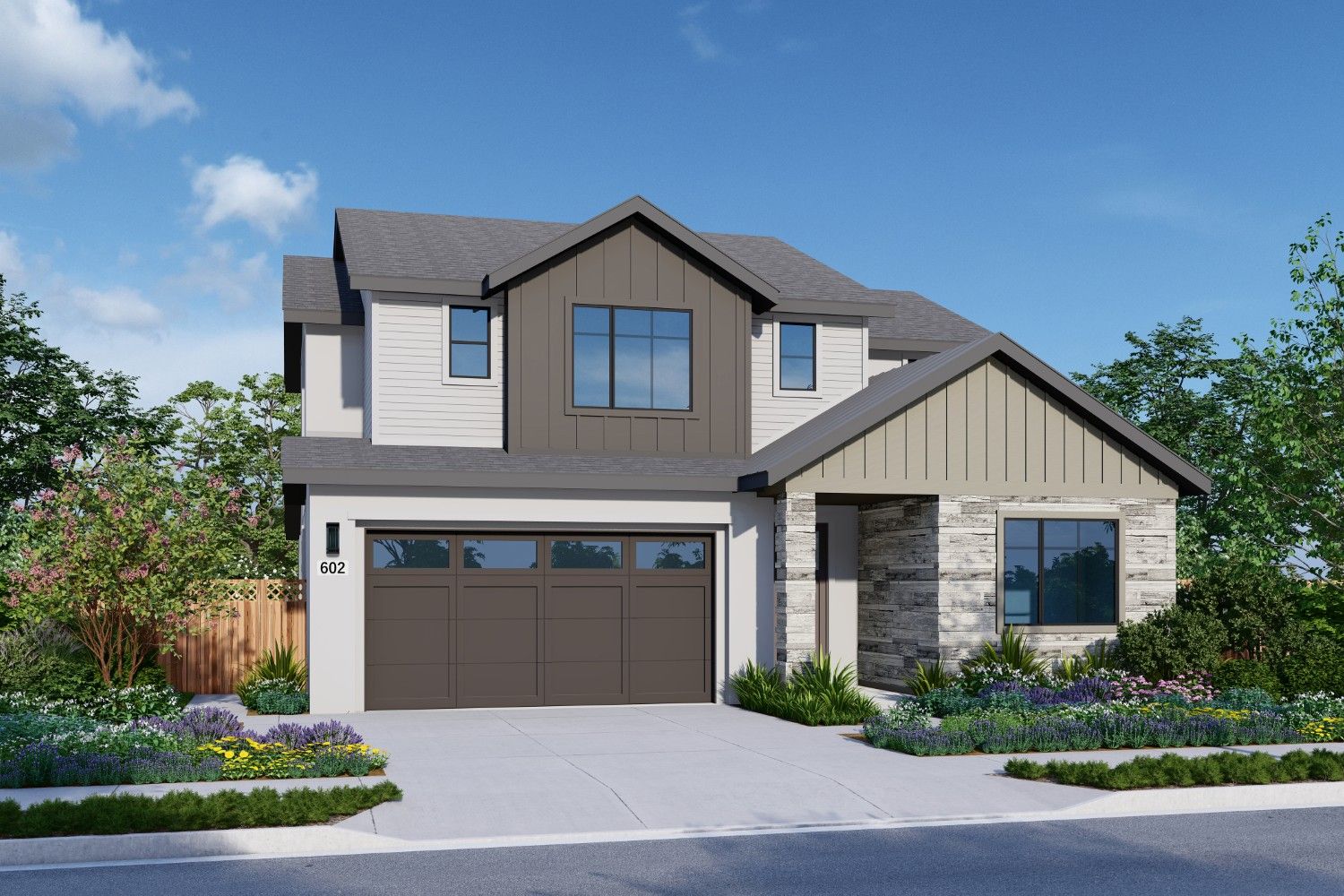Residence 4 Plan
Ready to build
Napa CA 94558
Home by Davidon Homes
at Vintage Farm

The Price Range displayed reflects the base price of the homes built in this community.
You get to select from the many different types of homes built by this Builder and personalize your New Home with options and upgrades.
4 BR
4 BA
2 GR
2,852 SQ FT

Elevation A 1/4
Overview
2 Car Garage
2 Stories
2852 Sq Ft
4 Bathrooms
4 Bedrooms
Dining Room
Fireplaces
Loft
Porch
Primary Bed Upstairs
Single Family
Walk-In Closets
Residence 4 Plan Info
Accessory Dwelling Unit (ADU)
Floor plan center
View floor plan details for this property.
- Floor Plans
- Exterior Images
- Interior Images
- Other Media
Explore custom options for this floor plan.
- Choose Option
- Include Features
Neighborhood
Sales office location
2273 Vandeleur Drive
Napa, CA 94558
Intersection of Villa Lane and Summerbrooke Circle
Napa, CA 94558
888-833-1043
Sales Office Model located near Villa Lane and Summerbrooke Circle
Nearby schools
Napa Valley Unified School District
Middle school. Grades 6 to 8.
- Public school
- Teacher - student ratio: 1:23
- Students enrolled: 915
3600 Oxford St, Napa, CA, 94558
707-253-3410
High school. Grades 9 to 12.
- Public school
- Teacher - student ratio: 1:22
- Students enrolled: 1753
1375 Trower Ave, Napa, CA, 94558
707-253-3601
Actual schools may vary. We recommend verifying with the local school district, the school assignment and enrollment process.
Amenities
Home details
Ready to build
Build the home of your dreams with the Residence 4 plan by selecting your favorite options. For the best selection, pick your lot in Vintage Farm today!
Community & neighborhood
Local points of interest
- Located near Trancas and Villa Lane
- Just minutes from shopping and dining at nearby Bel Aire Plaza and Jefferson Square
- Close proximity to Hwy 29 offers quick and easy access throughout Napa and all that this incredible region has to offer.
- Napa Valley’s world renowned wine country
Community services & perks
- HOA Fees: $166/month
With an over 40+ year tradition of excellence in homebuilding, Davidon Homes takes great pride in first building a foundation of trust and respect with each and every home buyer. It is from this solid foundation that houses become homes and communities become neighborhoods. An unwavering attention to detail and sensitivity to the diverse interests of today’s homeowner defines the renowned custom quality found in every one of our new home communities. By designing innovative, lifestyle-friendly living environments in the most desirable and sought-after locations, Davidon Homes continues to fulfill the dreams and create pride of ownership for thousands of homebuyers throughout California. Davidon team members, along with our valued trade partners, work together to ensure a satisfying and rewarding experience for all of our homebuyers, and to ultimately create a home that provides style, comfort, energy efficiency, and enduring value for years to come.
Take the next steps toward your new home
Residence 4 Plan by Davidon Homes
saved to favorites!
To see all the homes you’ve saved, visit the My Favorites section of your account.
Discover More Great Communities
Select additional listings for more information
We're preparing your brochure
You're now connected with Davidon Homes. We'll send you more info soon.
The brochure will download automatically when ready.
Brochure downloaded successfully
Your brochure has been saved. You're now connected with Davidon Homes, and we've emailed you a copy for your convenience.
The brochure will download automatically when ready.
Way to Go!
You’re connected with Davidon Homes.
The best way to find out more is to visit the community yourself!
